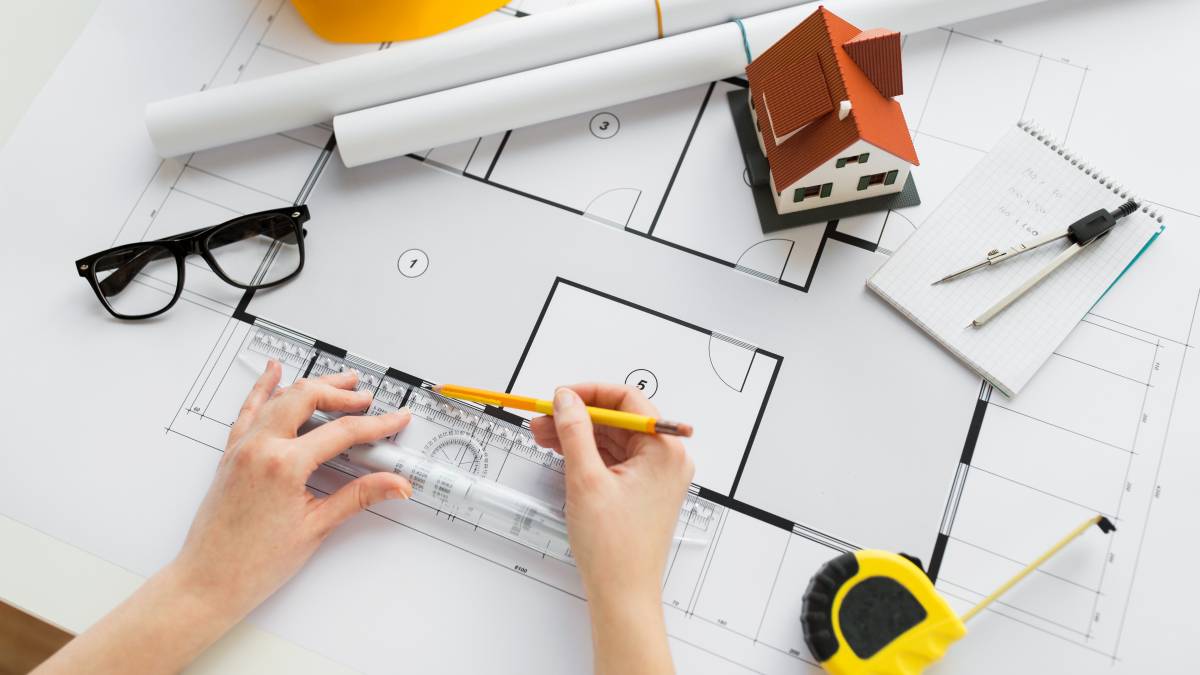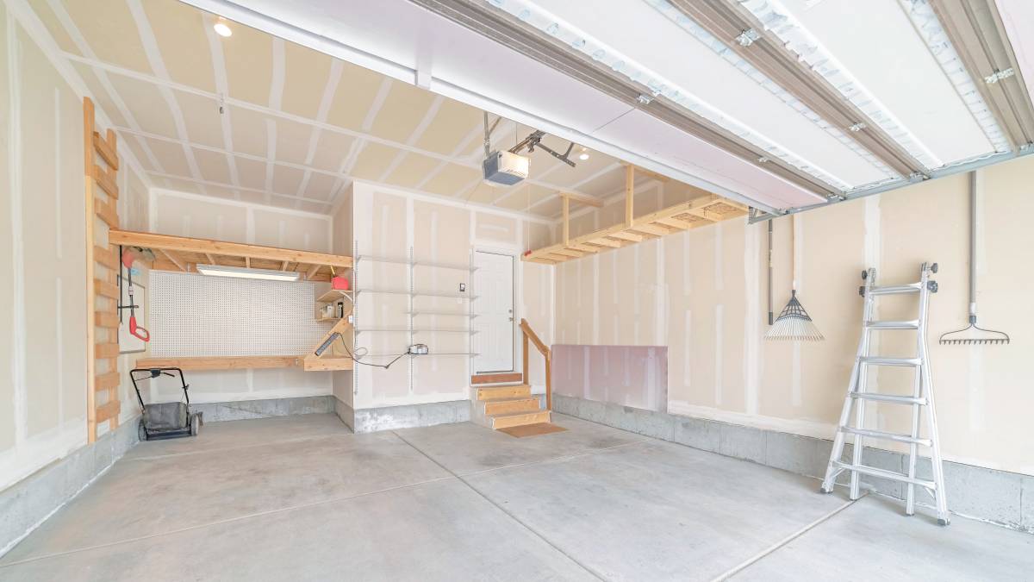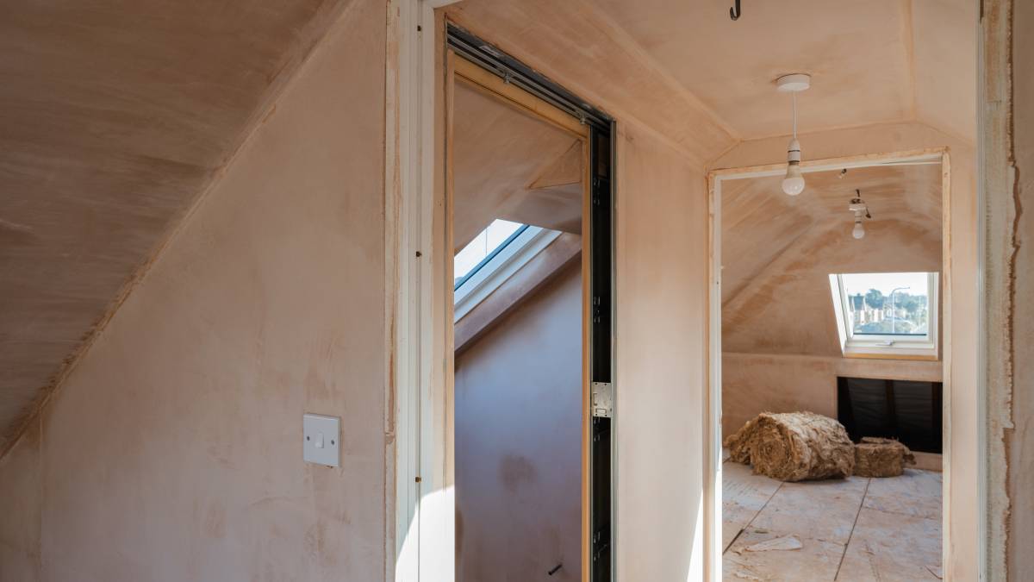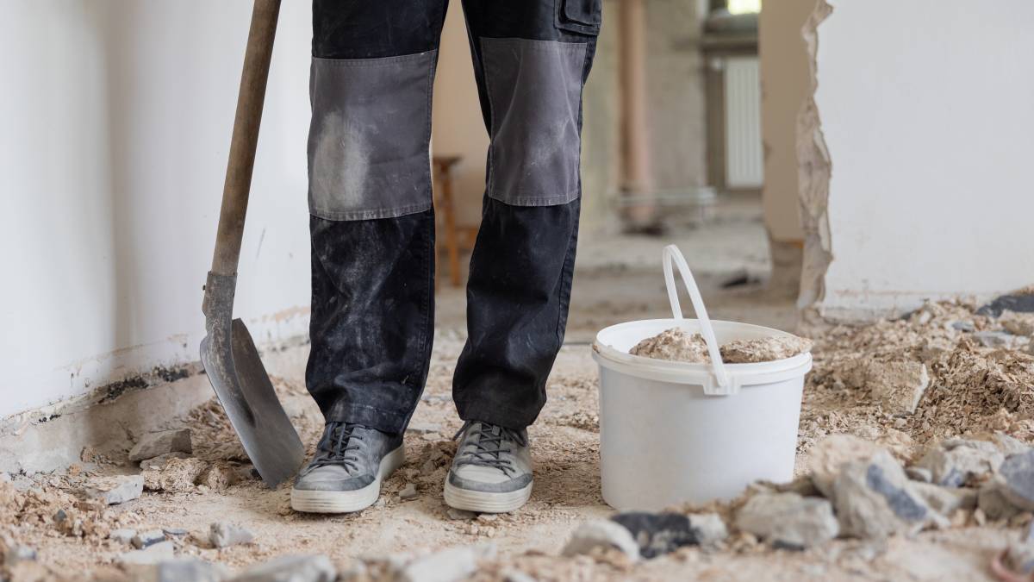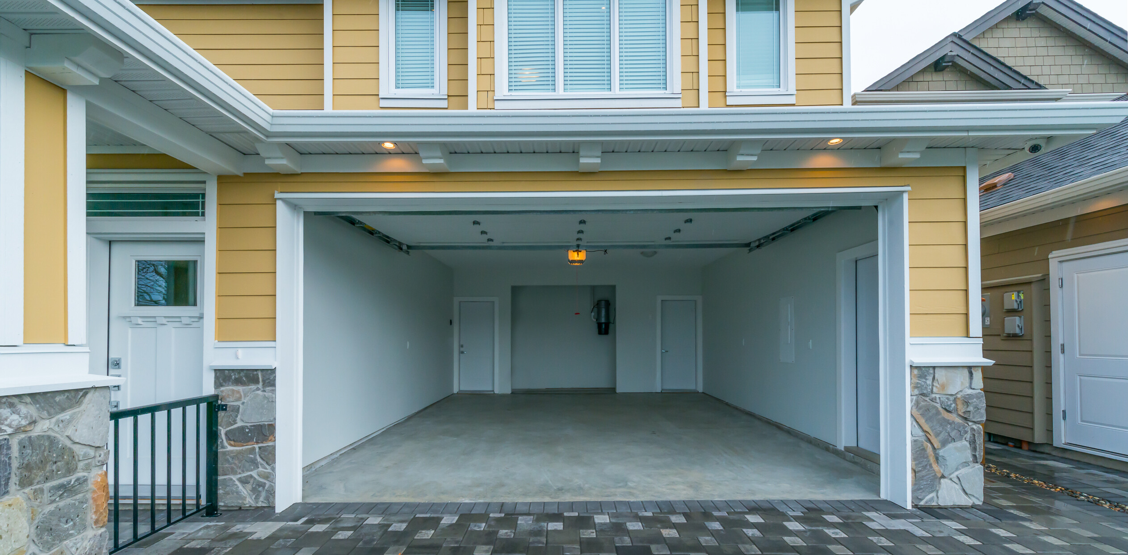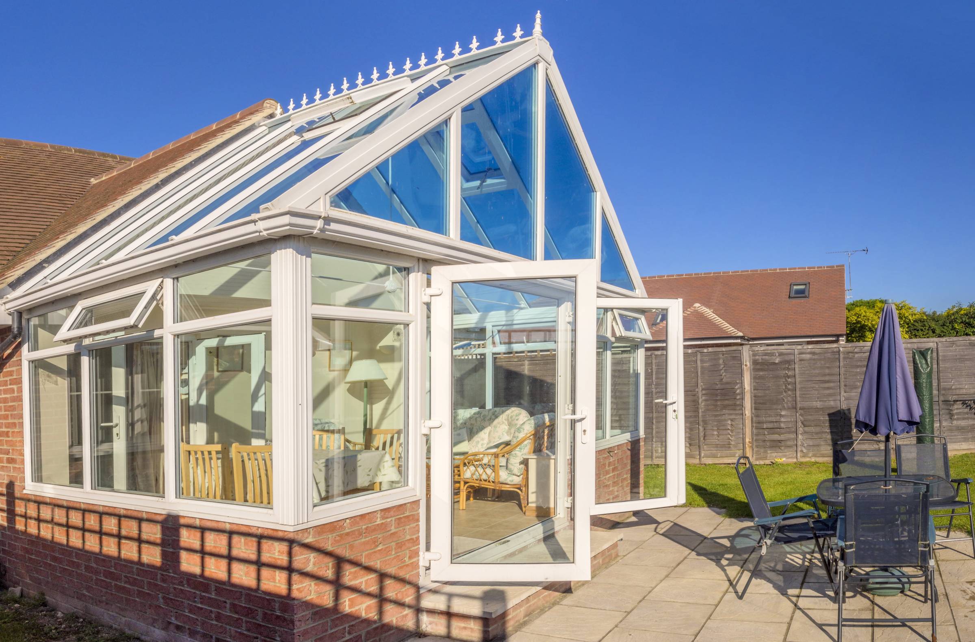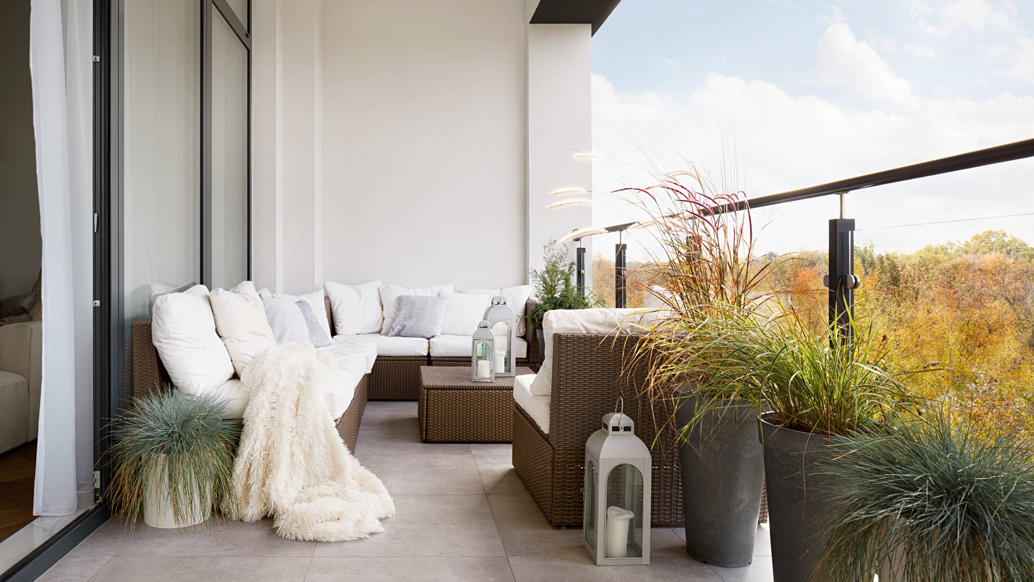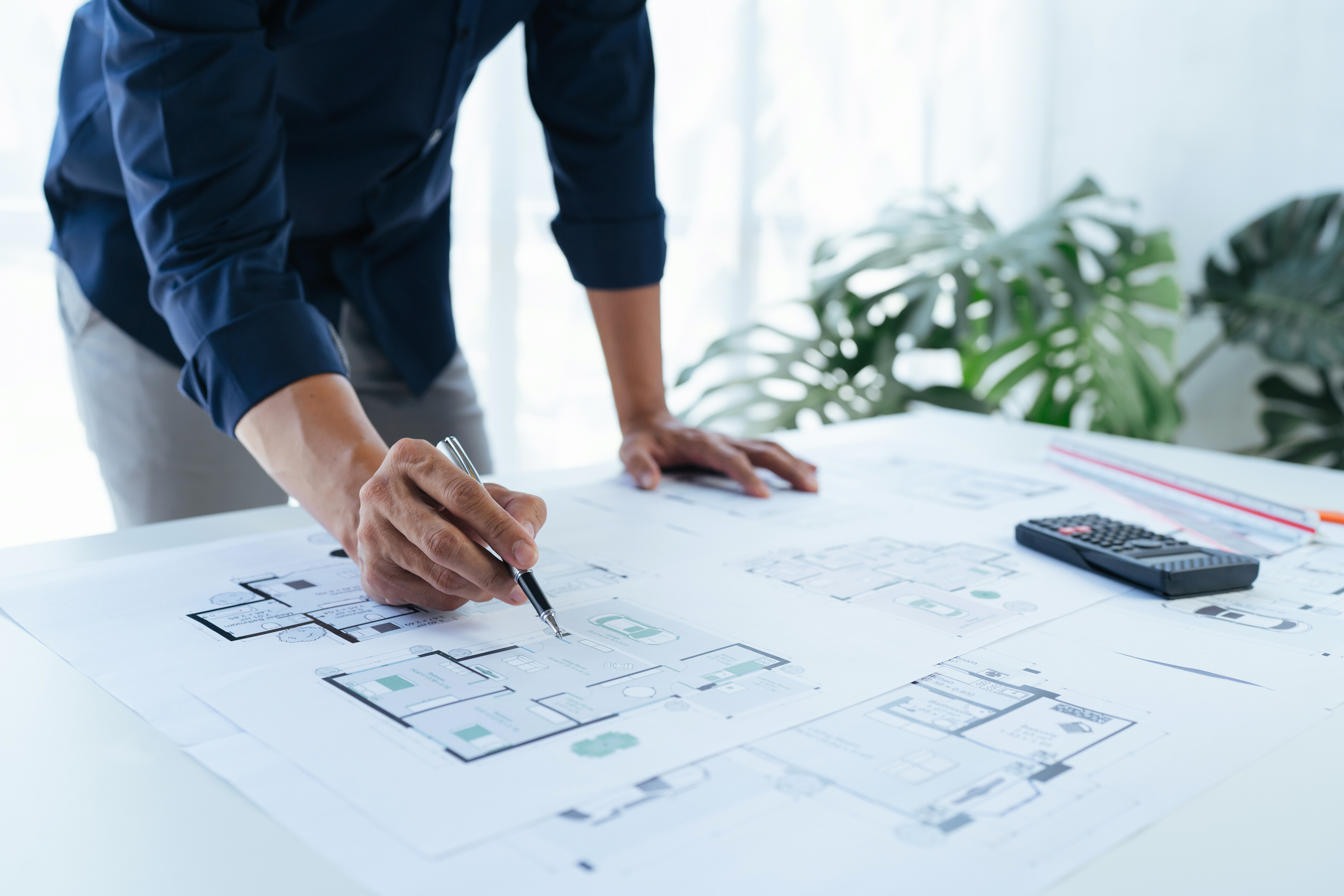

Find an experienced local architect in North West Perth
Fill in a short form and get free quotes from experienced local architects
Excellent rating - 4.3/5 (10900+ reviews)
For your building project
- Residential architects in North West Perth
- Loft conversion
- Garage conversion
- Attic conversion
- … or anything else
Recent Architects tasks in North West Perth
Builder required for some house renovation
$5
Dianella WA, Australia
4th Jan 2025
Builder required for extending the living space and bring veranda as the internal part of the house. Relocate the deck of the veranda to the back patio, demolish the current staircase and build new staircase in the veranda extension.
A scaled floor plan of the home kitchen finishe
$100
Dianella, Western Australia
21st Oct 2024
Hi Team, A scaled floor plan of the residential kitchen showing all existing fittings, fixtures and finishes. This will be used for a council application.
Plans drafted for garage conversion 66 sqm
$2,000
Two Rocks WA, Australia
6th Aug 2024
Brick, single skin. Small deck. Minimal internal walls.
House Renovation
$1,234
Hamersley WA, Australia
26th Jul 2023
Hi I am looking for someone to do some alterations in my old house.front look change,render the wall,structure change in living area. - Due date: Flexible
Installing skirting and possible cornices in garage conversion
$5
Greenwood WA, Australia
29th Aug 2022
Installation of skirting into garage conversation 5 x 3 area roughly.. Also interested in cornice installation oif possible. Same area. Thank you! - Due date: Flexible
Tiler wanted for house renovations
$700
Yokine, Western Australia, Australia
8th Apr 2021
Looking to tile a number of areas as part of a home renovation Areas include Laundry, Powder room/bathroom and a kitchen splashback. Total area across areas approximately 20 square meters. Tiles and grout provided. Existing tiles and cabinets will be removed prior to job. Date required in May.
What is Airtasker?

Post your task
Tell us what you need, it's FREE to post.
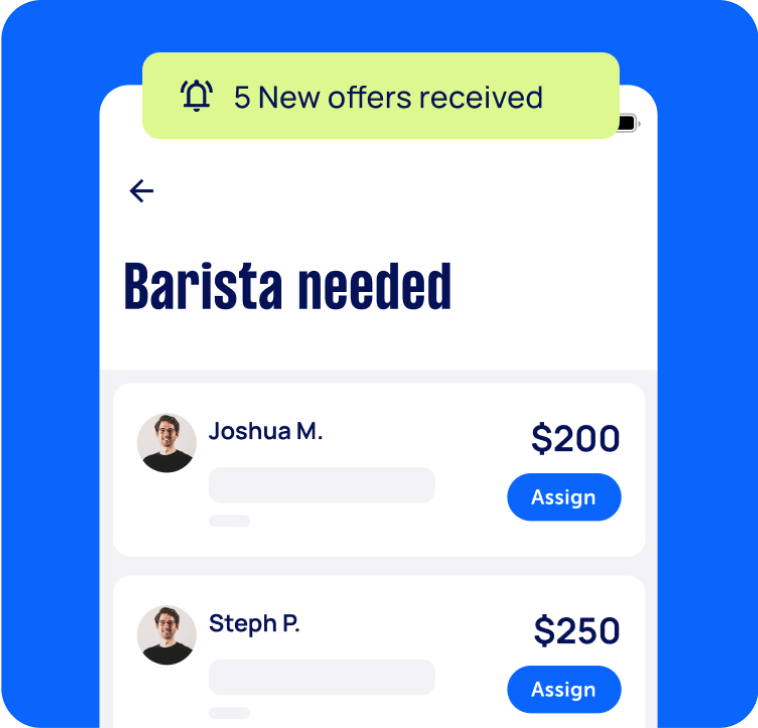
Review offers
Get offers from trusted Taskers and view profiles.

Get it done
Choose the right person for your task and get it done.
- Get it done now. Pay later.
- Repay in 4 fortnightly instalments
- No interest
- Available on payments up to $1,500
What do architectural services include?
Who doesn’t want a safe, practical, and beautiful property?
In Airtasker, there is a range of architectural services intended to help you design and build a structure, or just utilise a space to the fullest. Some architects help you manage your project’s different stages and requirements, from inception to completion. The process typically includes the consultation, design development, finalising permits and zoning concerns, and production of construction documents.
Explore more about the service here:
Architectural rendering and visualisation
Your architect can help you design your home or commercial space from the ground up. This includes making a 3D rendering of your design. Your Tasker can create a design according to your needs and tastes while conforming to building codes, safety standards, and industry best practises. Some can even provide you with a 3D video where you can walk through the design and see how it might look after construction!
If you’re a realtor, you can make the 3D rendering viewable online for potential clients to view.
Building designers
If you are an architect—or have engaged local architects—but need someone to put your design down on paper for reference and documentation, you can book a building designer. They can provide an accurate architect drawing and schematics of your design that comply with building codes, safety standards, and state regulations.
Residential architects
Residential architects are speciality architects you can hire when you need architecture home design. Whether it’s for building single-family homes, high-end homes, flats, condominiums, apartment buildings, or townhouses, they can propose designs that suit your needs, tastes and budget while abiding by building codes and regulations.
A residential architect may even specialise in certain kinds of design like colonial, contemporary, and more.
Interior architects
Already have the basic structure and design of your home or commercial building? You can hire an interior architect. They can design your home or building’s walls, doors, windows and fixtures. Note that an interior architect is the more technical architect who handles the design layout and installation of electricals, plumbing, heating and cooling systems.
Your architect can also recommend the appropriate materials and techniques for installing each system. You can hire an interior designer to beautify the space after their work is done.
Home renovations
If you’re in the mood to make some changes in your home, there are architects who can lend a hand in renovating and refurbishing. These jobs include loft conversion, garage conversion, basement conversion, and house extensions. Depending on the nature of your renovations, your architect might help you get someone to lay new foundations, put up new walls and do site cleanup.
Floor planning
Professional architects can also do the job of determining how your walls, rooms, fixtures, and other physical features contribute to flow and how they look in your design. This is done through the floor plan. A good one maximises the space and conforms with building codes, safety regulations, and best practises.
