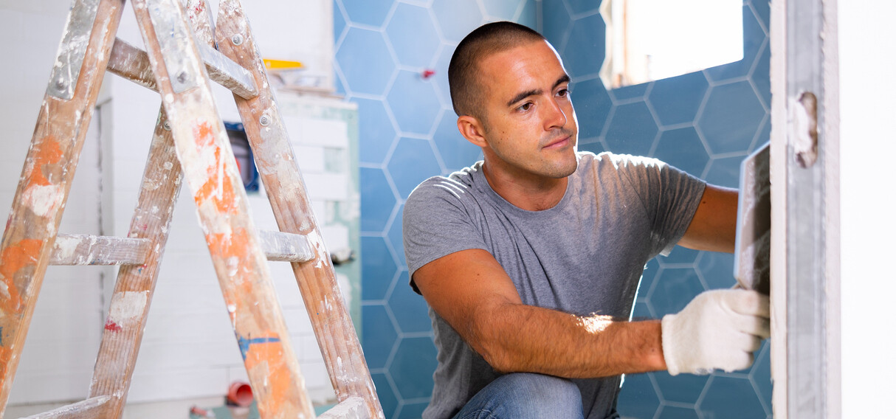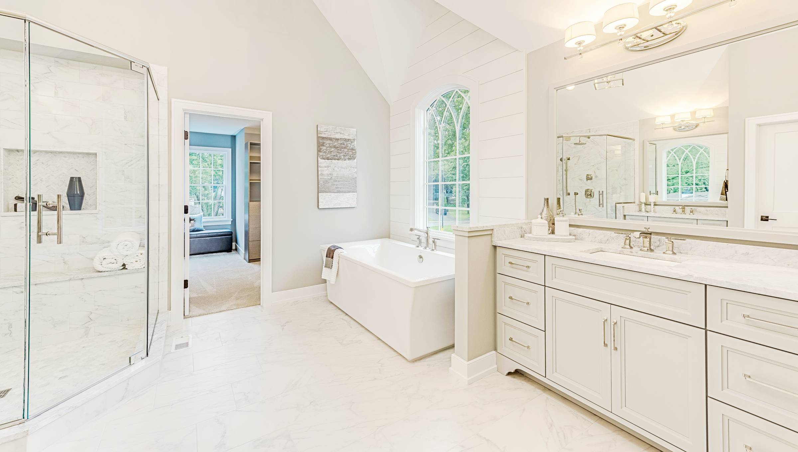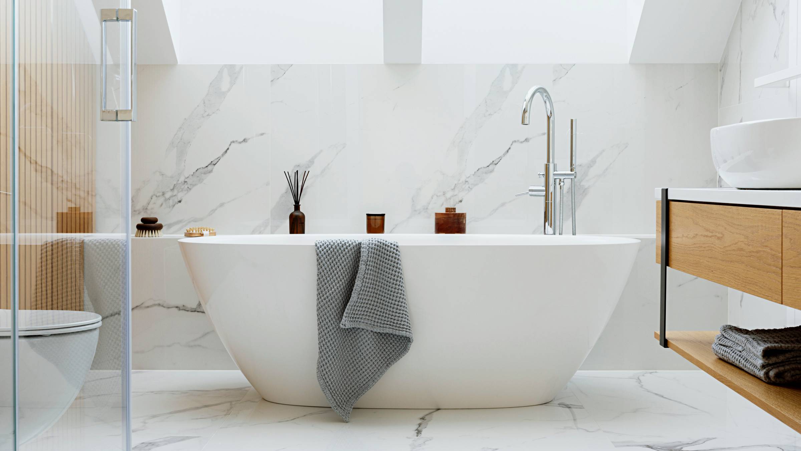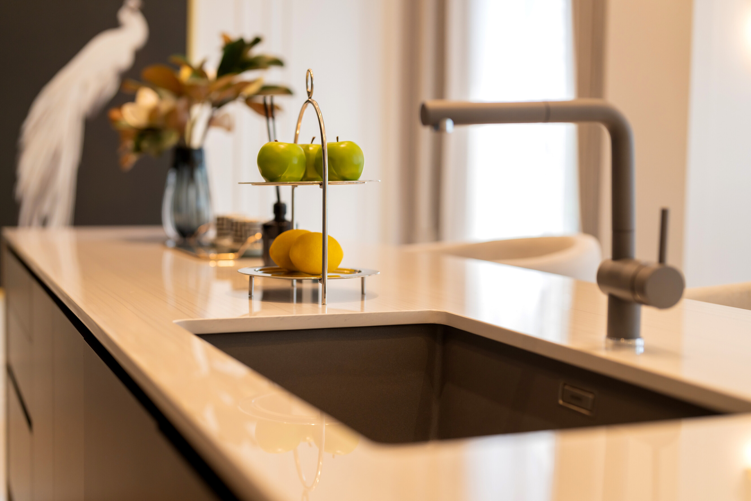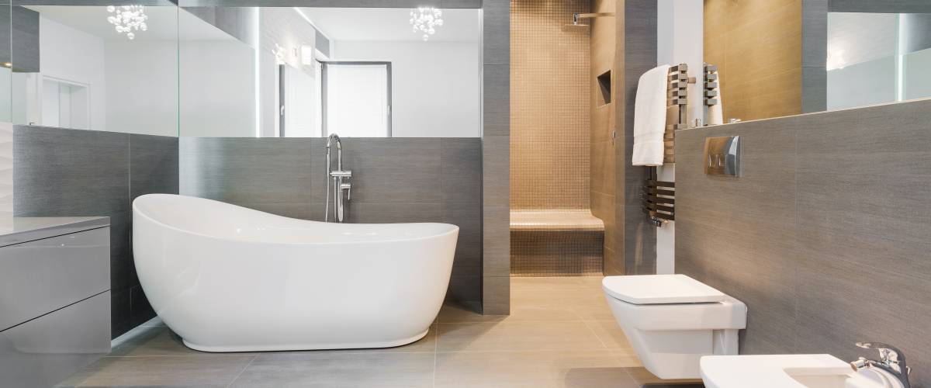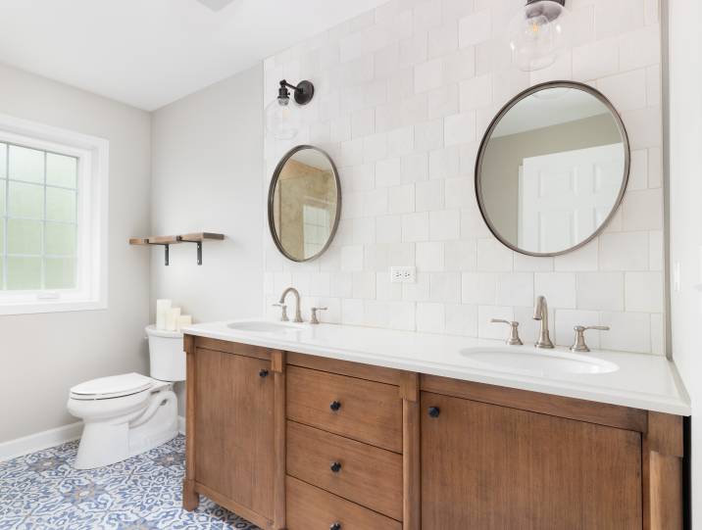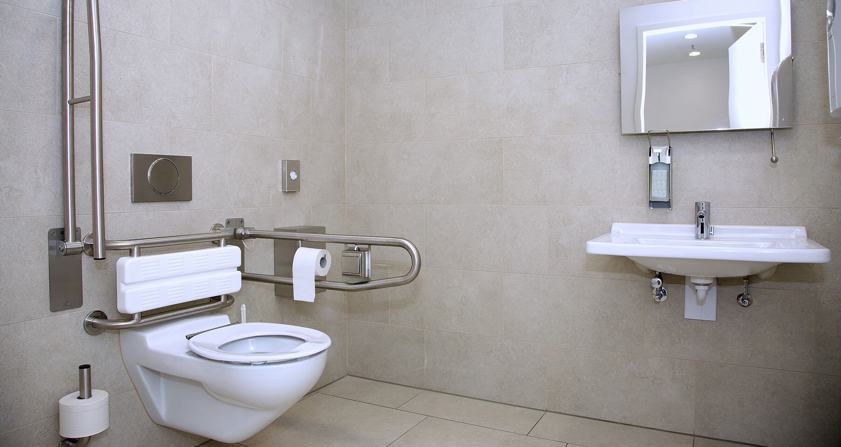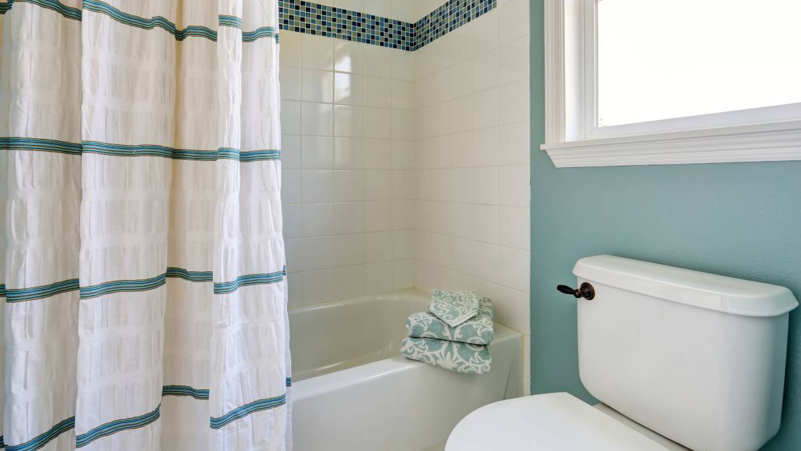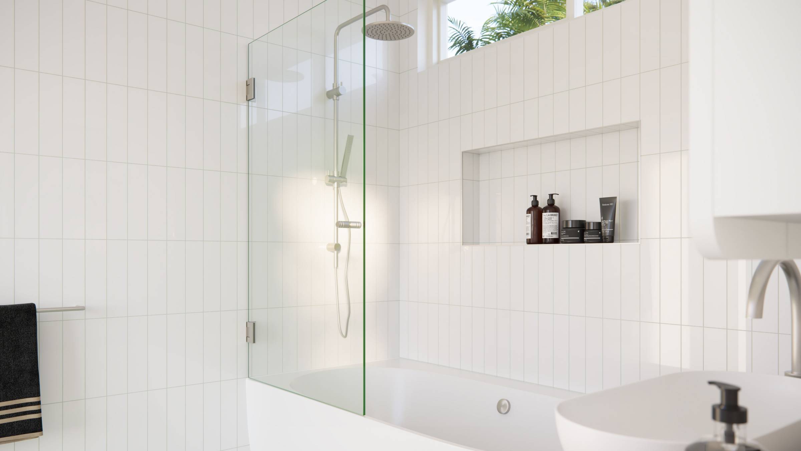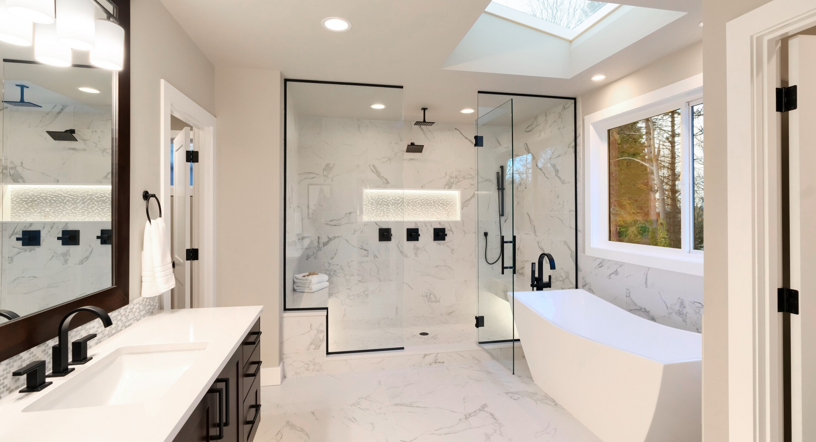
- Home/
- Guides/
- Bathroom Renovation/
- Bathroom Layout Ideas
Bathroom layout ideas: 8 styles to transform your space
Turn your dull bathroom into a functional yet stylish space with these layout ideas!
Last Updated on
Key Facts
- Your bathroom layout should consider the number of users, available floor space, and access needs.
- Popular layouts include side, L-shaped, island, and bathroom-laundry combos, each with unique pros and cons.
- Good lighting, strategic plumbing, and wall space planning can make small bathrooms more functional and stylish.
The bathroom is often an overlooked space during a home renovation. Like the kitchen or bedroom, it’s an essential space that requires proper design, storage, and aesthetics to enhance your daily routines.
However, choosing a new bathroom design isn’t as simple as picking a pattern and building it from scratch. You’ll have to consider other factors, such as the size, storage, and fixtures.
Here’s a list of bathroom layout ideas to help you kickstart your bathroom renovation project.
Things to consider when choosing a bathroom layout
Before we jump right into the bathroom layouts, you'll have to consider a couple of things first to ensure you'll pick the best for your space and needs. This includes:
The number of people: Will your bathroom be for one person or a family of four? It’s important to ask yourself because, aside from the design, a family bathroom can require extra counter space, a double vanity, a larger bathtub or shower, and more towel rails.
Available floor space: If your bathroom is only 2 to 3 square metres, choose a suitable layout for small spaces. Otherwise, it could lead to a cluttered room that won’t serve its purpose. Meanwhile, if you have a big bathroom with a small-spaced layout, you’ll end up with many empty areas.
Lighting: Proper lighting will create the perfect ambience and enhance the functionality of your space. Without it, your bathroom could look smaller and darker, leading to accidents like slipping or tripping.
Tiling: Aside from being a major design element, tiles impact your bathroom’s floor heating. Ceramic or porcelain tiles work well with heating systems and look luxurious!
Plumbing: Using pre-existing plumbing lines will save you money and time in the renovation process!
Wall space: Evaluating how much wall space you have helps you visualise your new bathroom. You can check where to place shelves, other storage solutions, towel rails, electrical outlets, and light fixtures!
8 Popular bathroom layout ideas you can explore
Your bathroom is a place to relax and freshen up, so it’s essential to choose a suitable design that will help turn your space into a functional haven. If you’re stumped for design ideas, you can start with these popular bathroom layouts.
1. Side Layout
This small bathroom layout means your toilet, sink, and shower are lined against the same wall. It may be simple and might remind you of a hallway, but it’s one of the most cost-effective bathroom design ideas. You can save on plumbing costs, and when you first walk in, the toilet’s not the first thing you see!
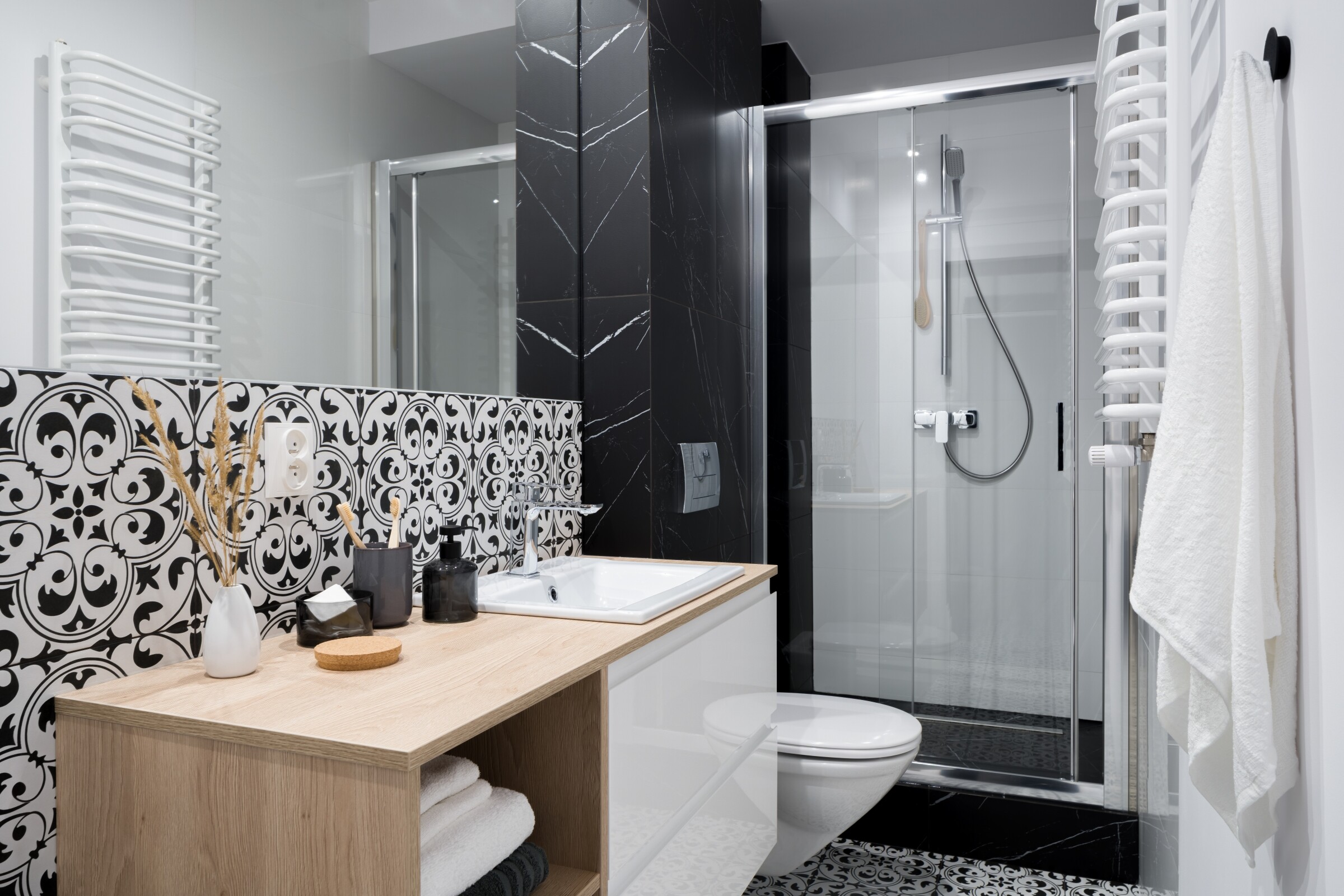 A classic side layout is ideal for compact bathrooms where all fixtures line one wall to maximise space. (Source: iStock)
A classic side layout is ideal for compact bathrooms where all fixtures line one wall to maximise space. (Source: iStock)
2. Accessible Bathroom Layout
An accessible bathroom remodel starts with the bathroom door. Unlike most bathrooms, which open outwards or inwards, this bathroom layout should have a sliding door for easier access.
Ensure extra space between the walk-in shower, toilet, sink, and multiple grab rails, as wheelchair or walker users need more room to move around.
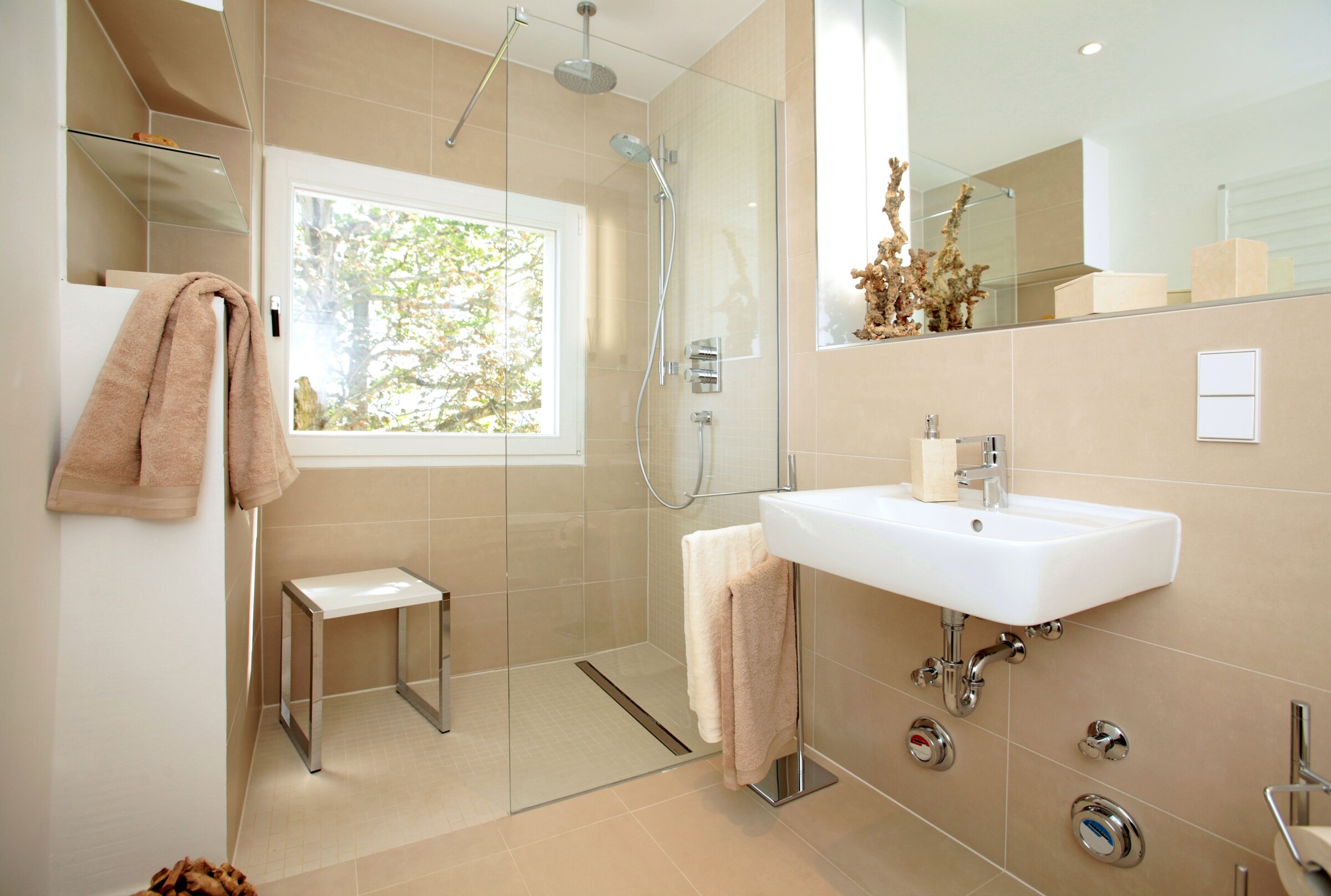 An accessible layout ensures comfort and mobility for all users. (Source: iStock)
An accessible layout ensures comfort and mobility for all users. (Source: iStock)
3. His and Hers Bathroom Layout
This expansive bathroom idea is known as a 'Jack and Jill bathroom layout!' It comes with two sinks, a separate room for the shower, and a soaking tub, so more than one person can use it at a time.
This full bath layout gives the room a luxurious aura, thanks to the freestanding tub and a separate space for the toilet. Getting ready for work or bed will be much easier for you and your partner!
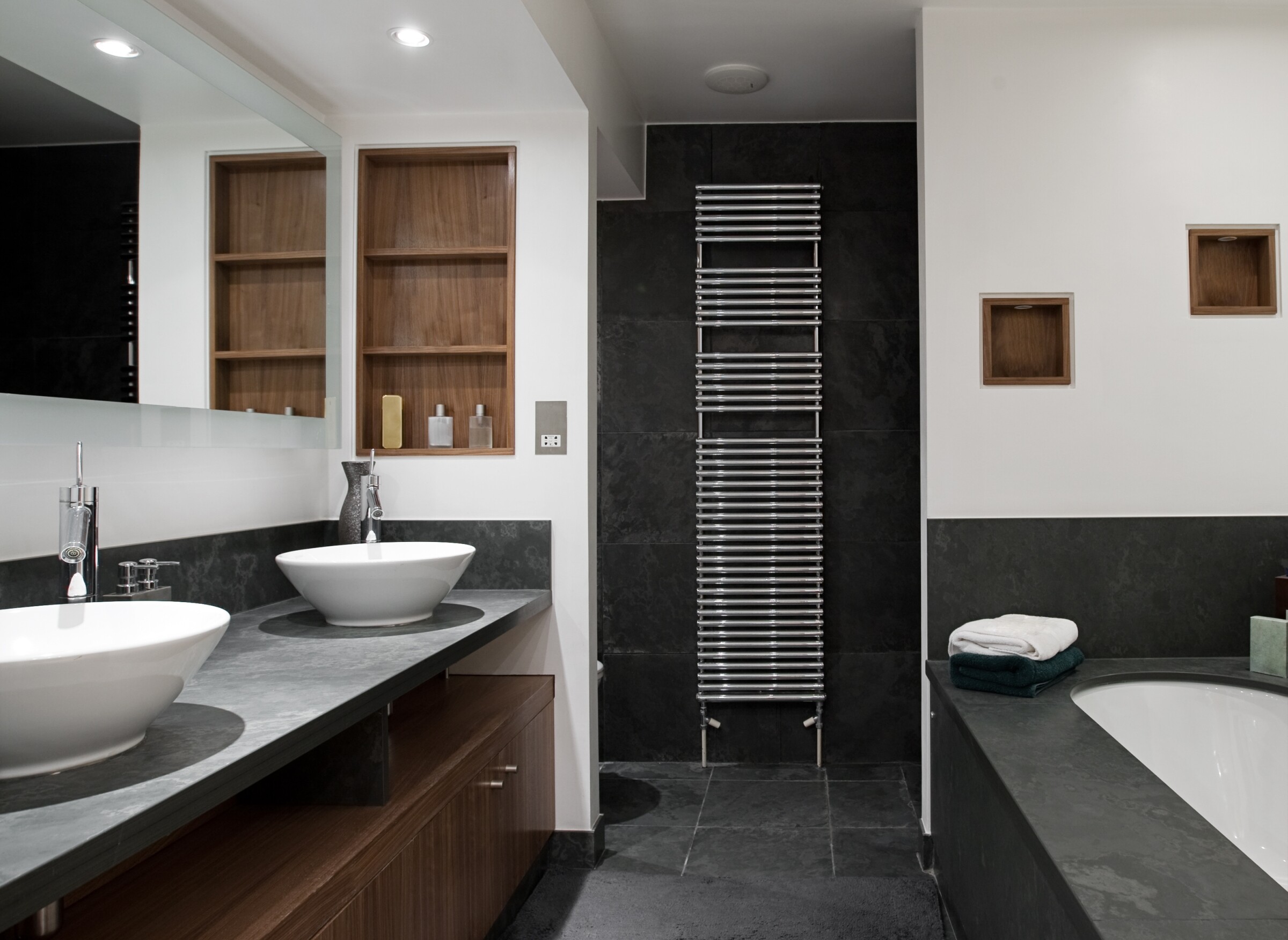 A “his and hers” layout offers convenience for couples or shared spaces. (Source: iStock)
A “his and hers” layout offers convenience for couples or shared spaces. (Source: iStock)
4. Centre Layout
This is the most common type of bathroom floor plan. A centre layout means your bathroom sink and shower are on one side of the room, and the toilet is on the other. This type of bathroom gives anyone enough space to move around or go from one appliance to the next without it becoming too tight.
The centre layout works for any bathroom size, and you can brighten it up by adding a quirky rug or cute storage shelves for various products and plants!
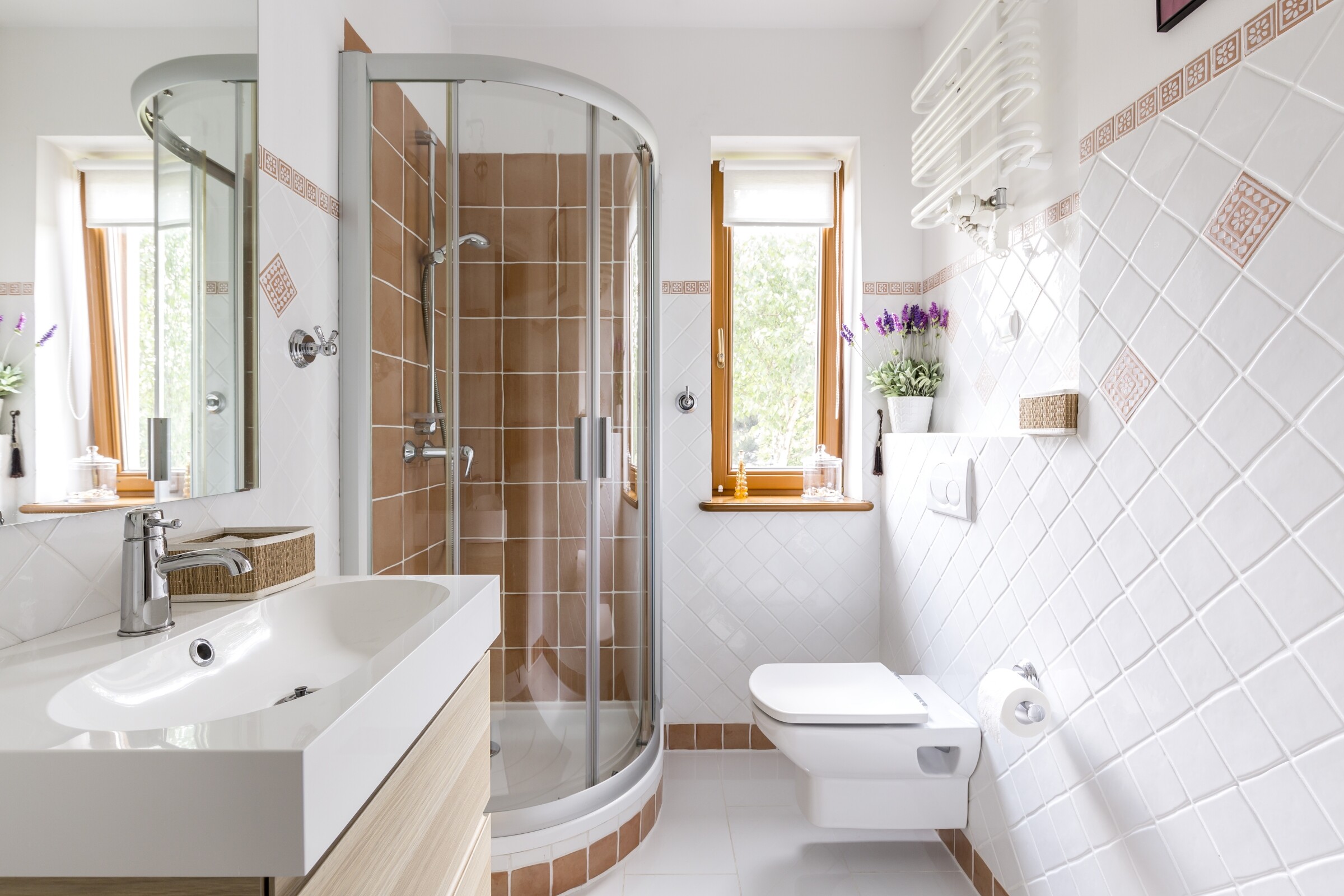 The centre layout evenly divides the bathroom for functional flow and balanced design. (Source: iStock)
The centre layout evenly divides the bathroom for functional flow and balanced design. (Source: iStock)
5. Island Layout
While not a common bathroom floor plan, the island layout is perfect if you like a unique master bathroom style. This layout puts the vanity or bathtub in the centre of the room. This is a great idea in a large bathroom as the light can be fixed to highlight the “heart” of the room.
Note that this layout can cost more as you’ll move either plumbing or electrical lines to the middle of the room. It’s best to work with a bathroom designer for this one to get the best use out of your space.
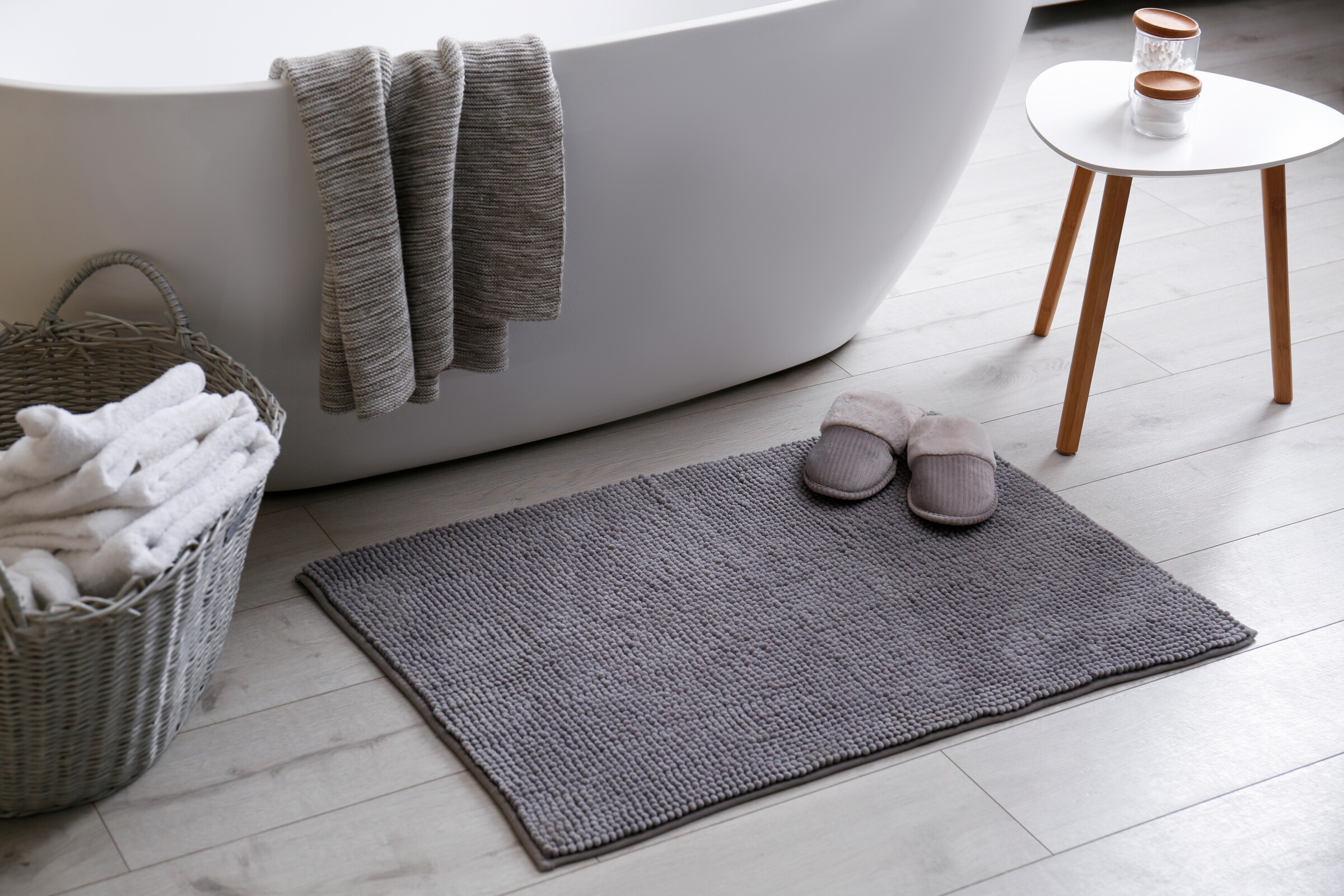 An island layout highlights a central feature—like a tub or vanity—for dramatic effect in large spaces. (Source: iStock)
An island layout highlights a central feature—like a tub or vanity—for dramatic effect in large spaces. (Source: iStock)
6. L-Shaped Layout
An L-shaped bathroom gives the room a more spacious feel as a wall separates one or two fixtures from the others. Thanks to the zoning and privacy of an L-shaped layout, if you live with a friend (or partner) and the house only has one bathroom, multiple people can use it simultaneously!
The only con about this floor plan is the potential for dead spaces since some corners can be difficult to access or store in.
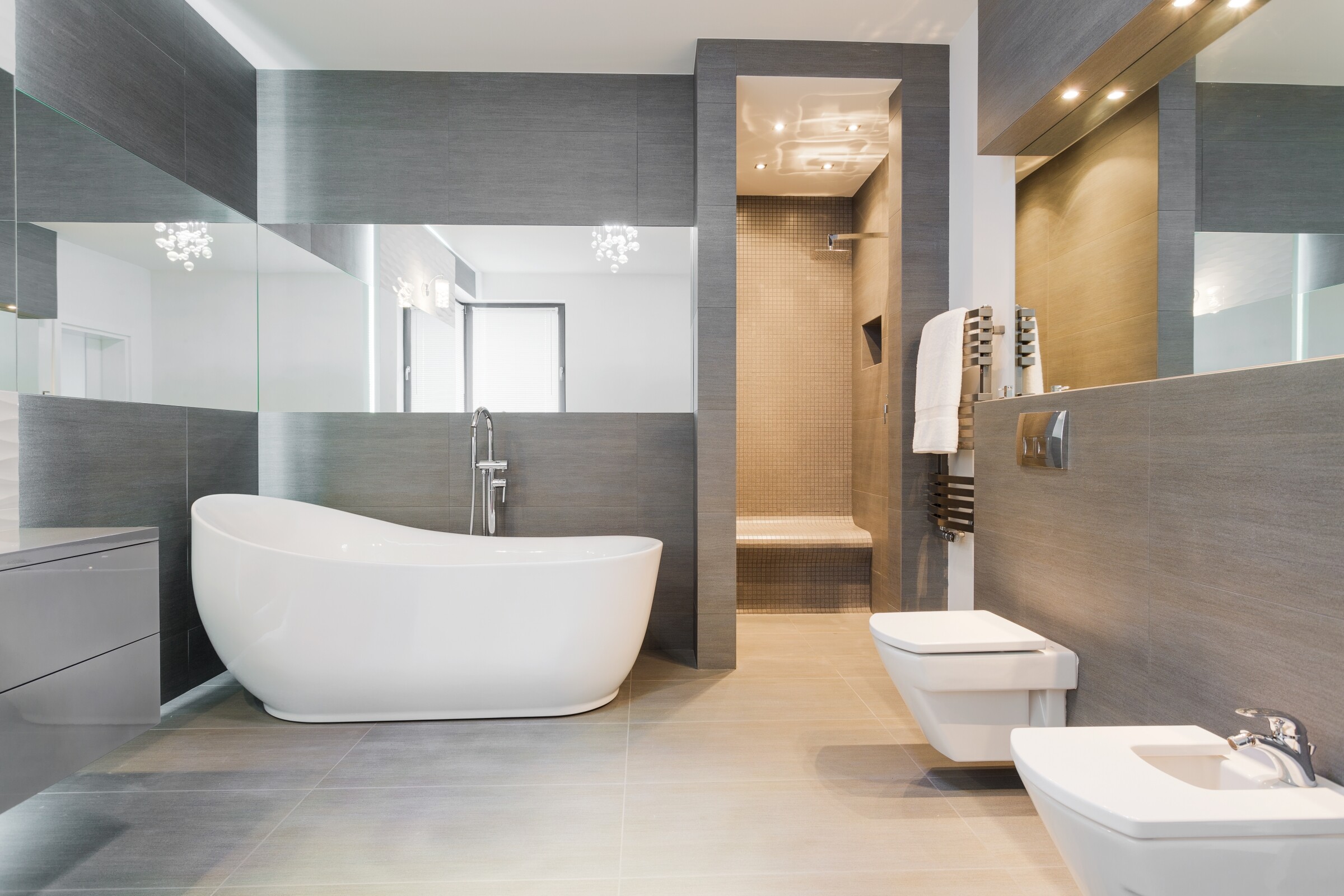 L-shaped layouts offer separation between zones, perfect for privacy and multi-user scenarios. (Source: iStock)
L-shaped layouts offer separation between zones, perfect for privacy and multi-user scenarios. (Source: iStock)
7. Powder Room Layout
A powder room layout is not for daily use as it can be too tight. But it’s the perfect size for a guest bath. It's convenient for guests as it has all the necessary bathroom fixtures without taking up too much space. The sink and toilet face each other, with a dual shower tub next to them.
Since it’s small, fix it up with colourful ceramic or porcelain tiles, small plants, and artwork to give the room more life.
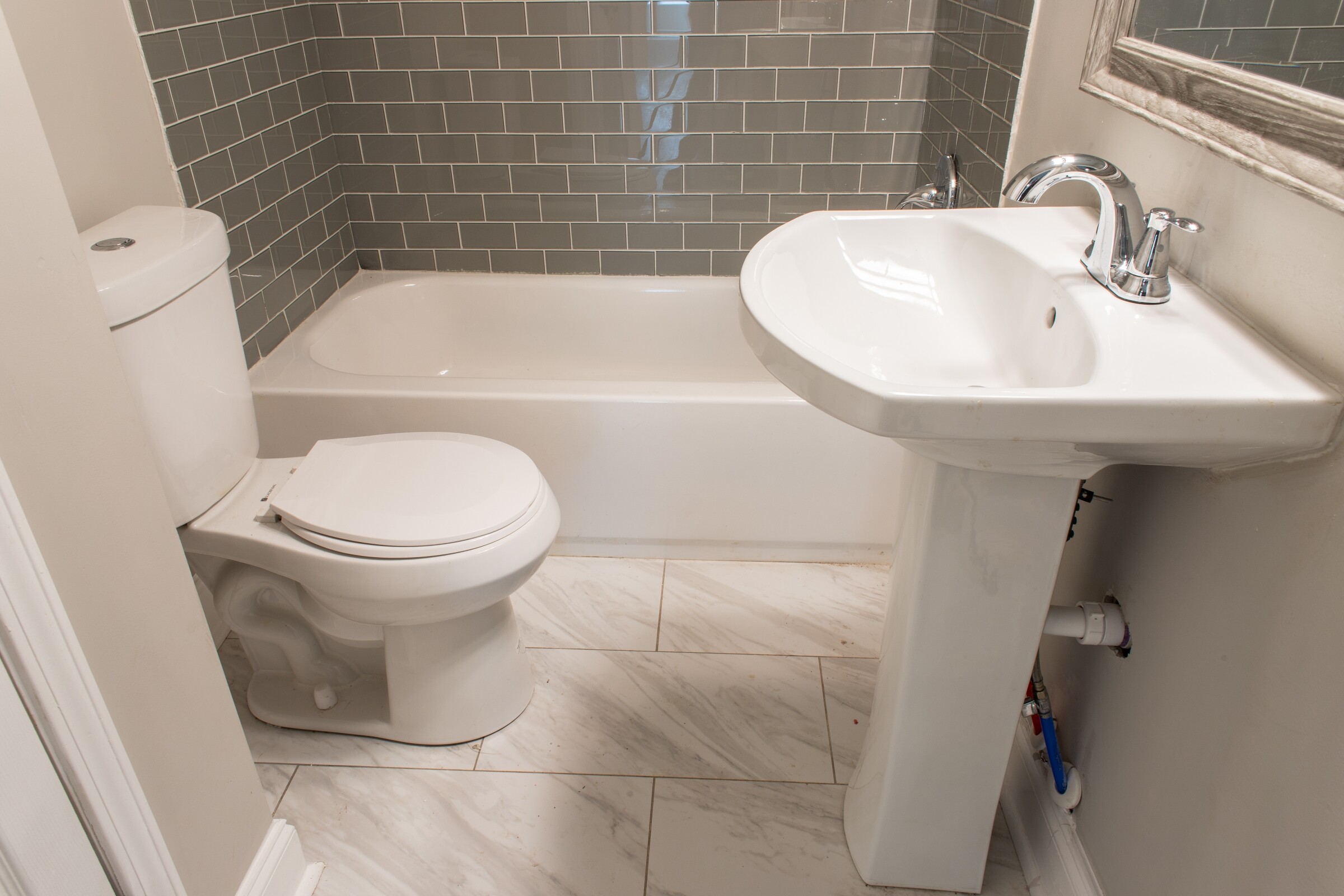 Powder rooms are best for guest bathrooms, offering essential fixtures in a stylish, compact format.
Powder rooms are best for guest bathrooms, offering essential fixtures in a stylish, compact format.
8. Bathroom-Laundry Combo Layout
A laundry bathroom combo layout is a space-saver! It also helps you streamline your daily routines and makes it convenient to do chores, such as immediately washing your workout clothes and sorting laundry.
This combo layout can have drawbacks if you consider combining a bathroom and laundry. Using a washer and dryer simultaneously can get noisy, disrupting your peaceful bathroom routine because of the noise. Moreover, if your bathroom doesn’t have enough windows, it could also lead to excess moisture buildup and mould, leaving dirty laundry odours lingering in your bathroom.
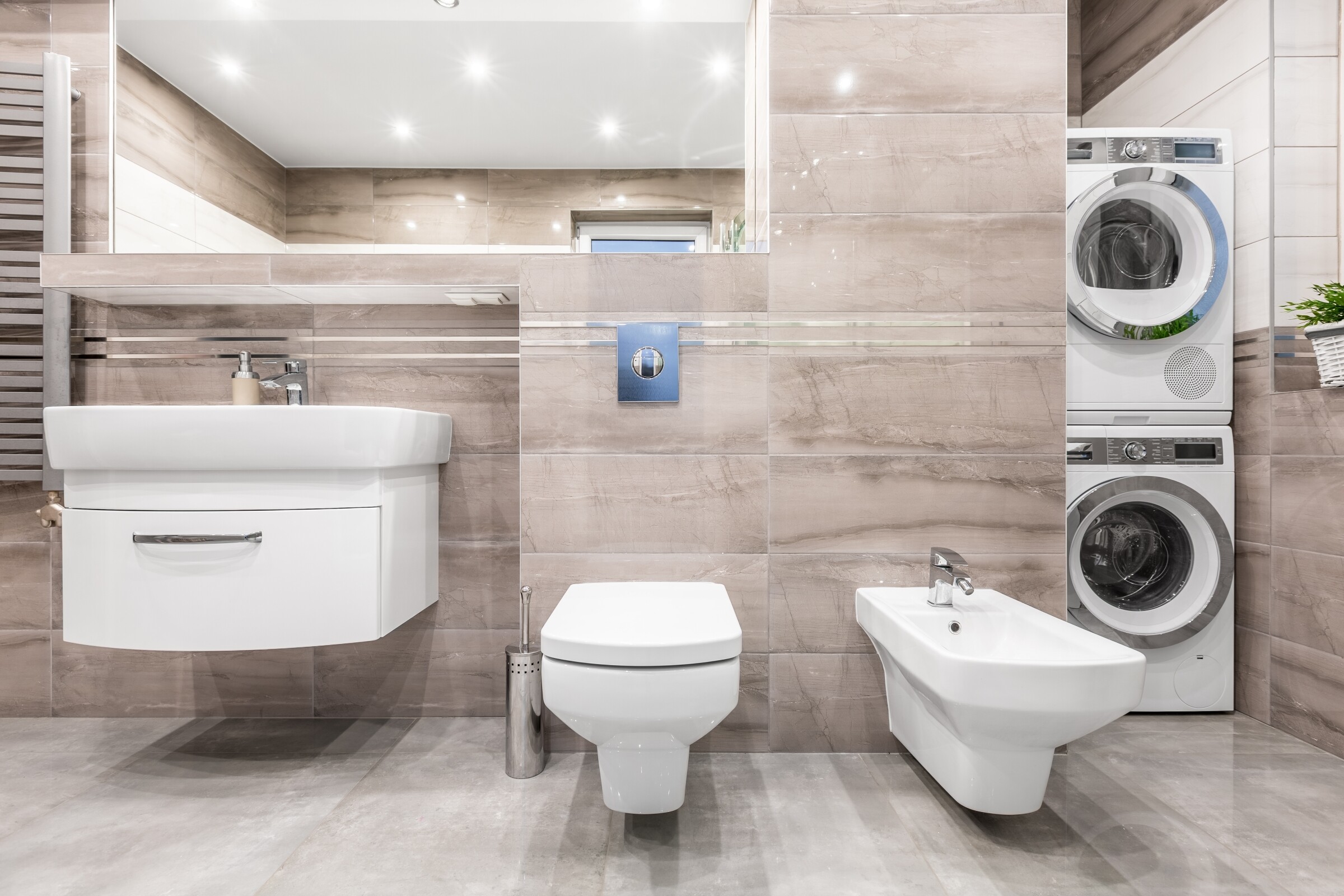 Combining laundry and bathroom functions saves space and boosts daily efficiency in small homes. (Source: iStock)
Combining laundry and bathroom functions saves space and boosts daily efficiency in small homes. (Source: iStock)
Transform your bathroom into a dream space with Airtasker
Have you already chosen which layout to use? Before you get started with the renovations, remember that layouts aren’t the only important factor to consider! Take note of how many people will use it, the location of the plumbing lines, the tiles, the floor and wall space, and the placement of the lights.
Once you’ve done that, you can book a bathroom designer through Airstaker to take on this project. Post a task and describe the type of bathroom layout you want, and you'll soon receive offers from Taskers.
Build your dream bathroom today with Airtasker.
Frequently asked questions
Consider what the bathroom offers regarding floor space, lighting, and plumbing supply lines. If you’re cost-cutting, this will help you figure out where to lay all the fixtures without disrupting existing wires and pipes.
On the other hand, if you’re okay with spending more on this remodel, the initial observations will help you and your interior decorator customise it to the layout you prefer!
There are no hard-and-fast rules for bathroom designs, but these are the top ones that won’t fail you:
Design for now and the long term so you will stay energised by your bathroom’s look.
Provide enough storage space in your bathroom to house plants, essentials, and other decor.
Install an exhaust fan if there are no windows in your bathroom.
Add enough towel bars and hooks, as you can never have too many.
The need for an accessible bathroom can differ based on the person/s using it. But ideally, there's enough room for them to move in if they use a wheelchair, cane, or walker; grab rails; a shower seat or bench; a raised toilet; and a pedestal sink.
The recommended size is 2,700mm deep by 2,500mm wide.
Find bathroom renovators, fast
Find a bathroom renovator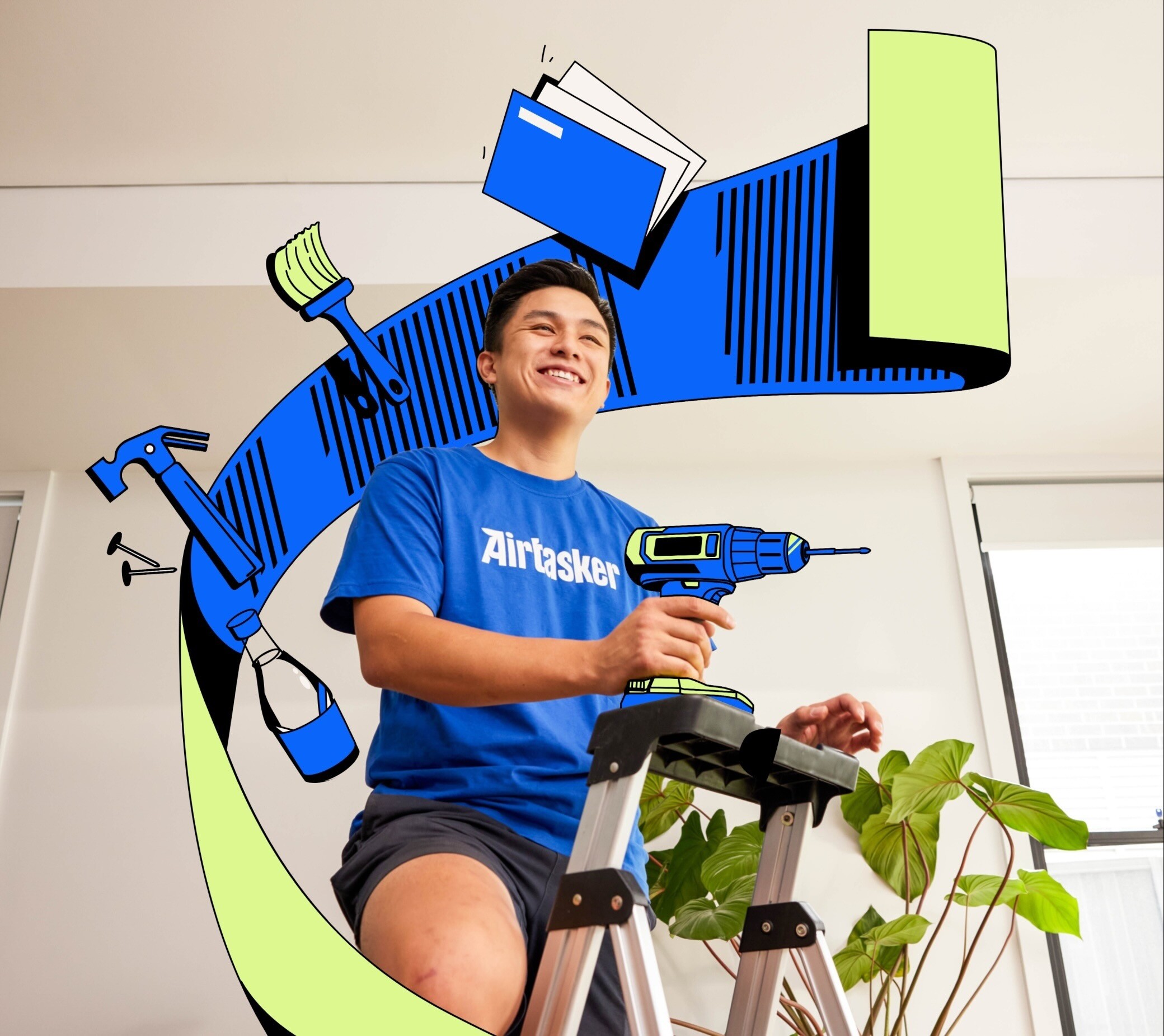
Related articles
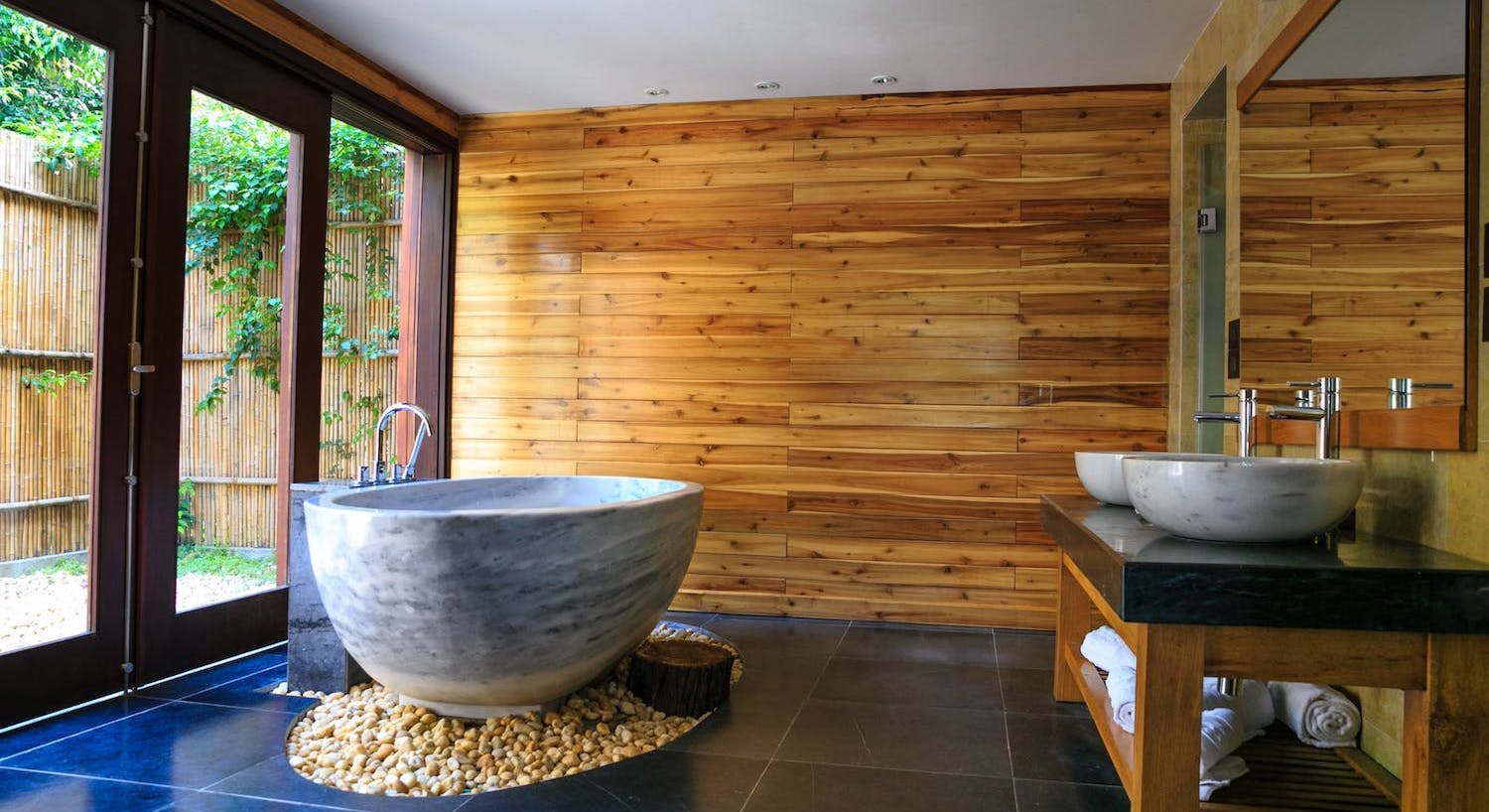
How to Remodel a Bathroom
Read more
Related price guides
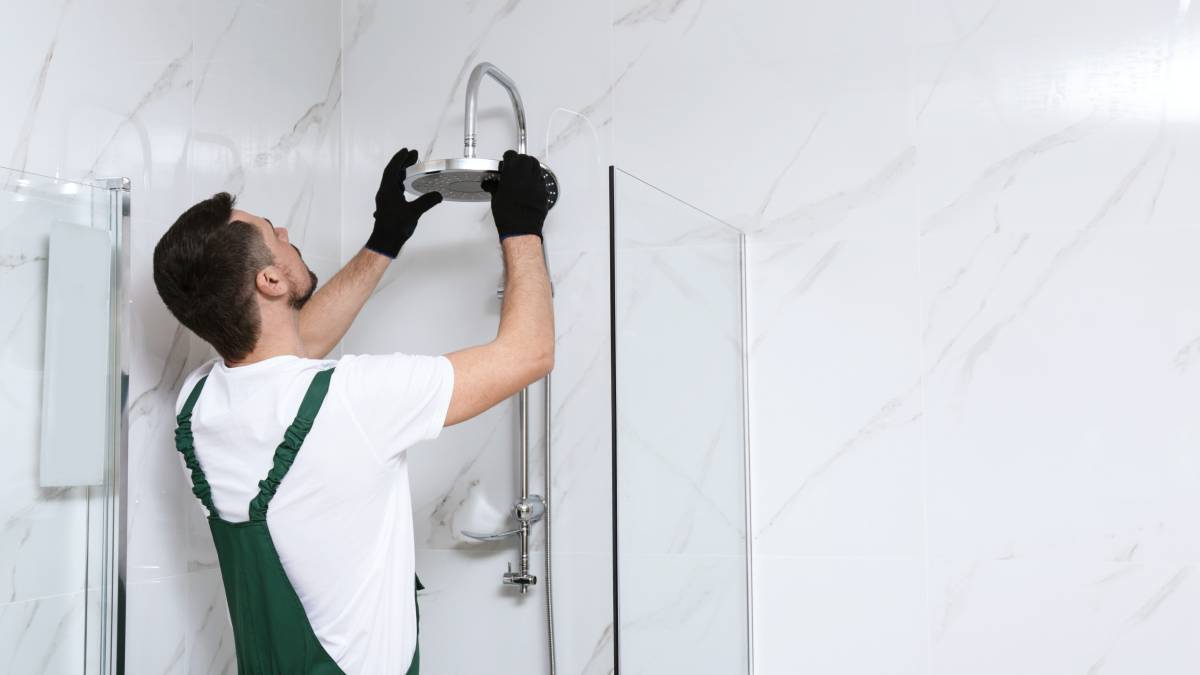
How much does a new bathroom cost?
Read more
