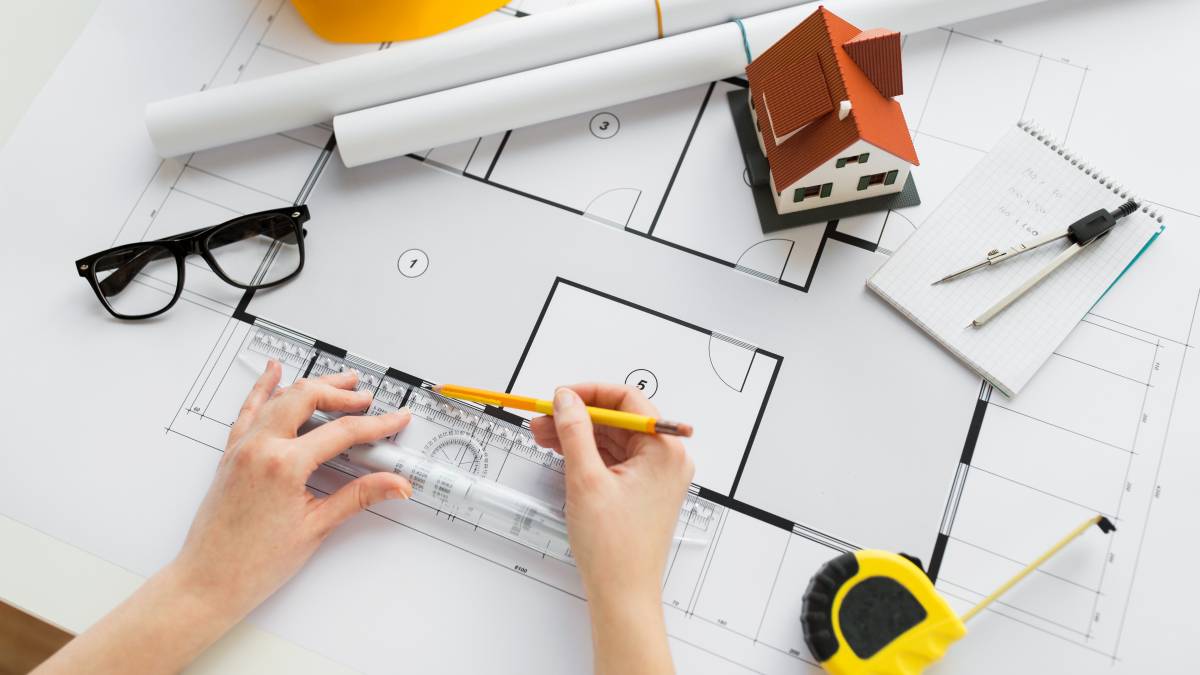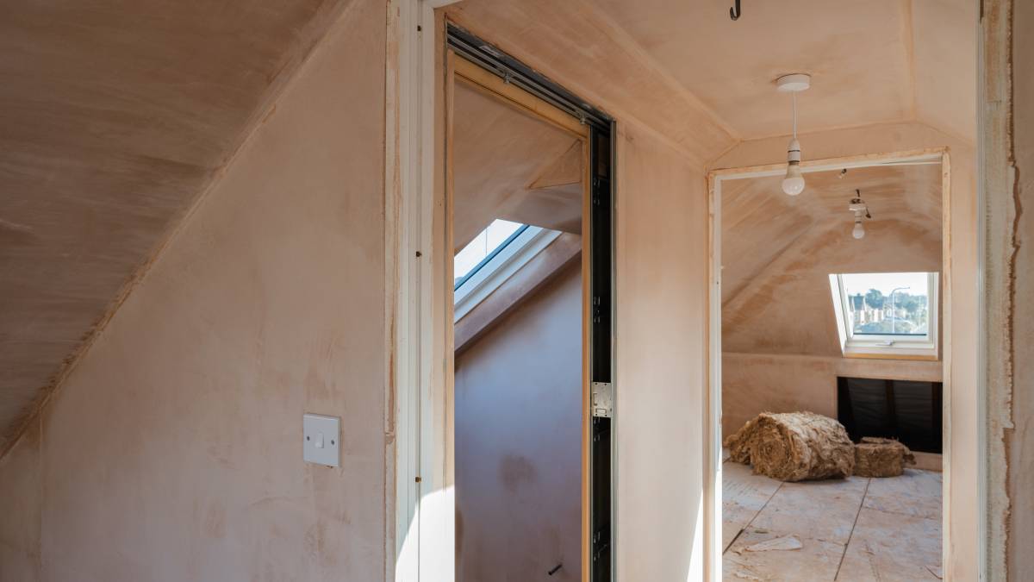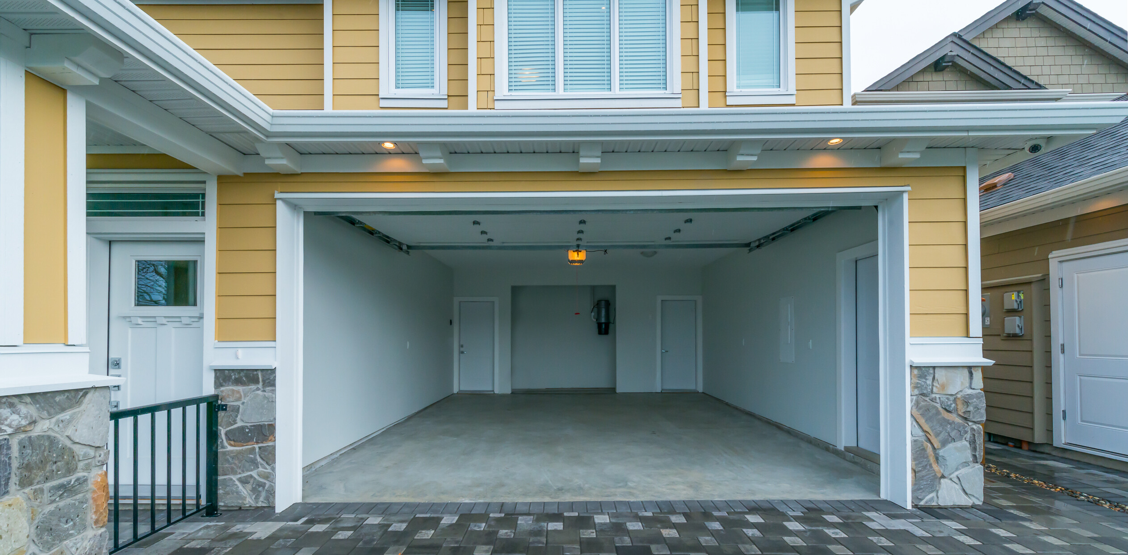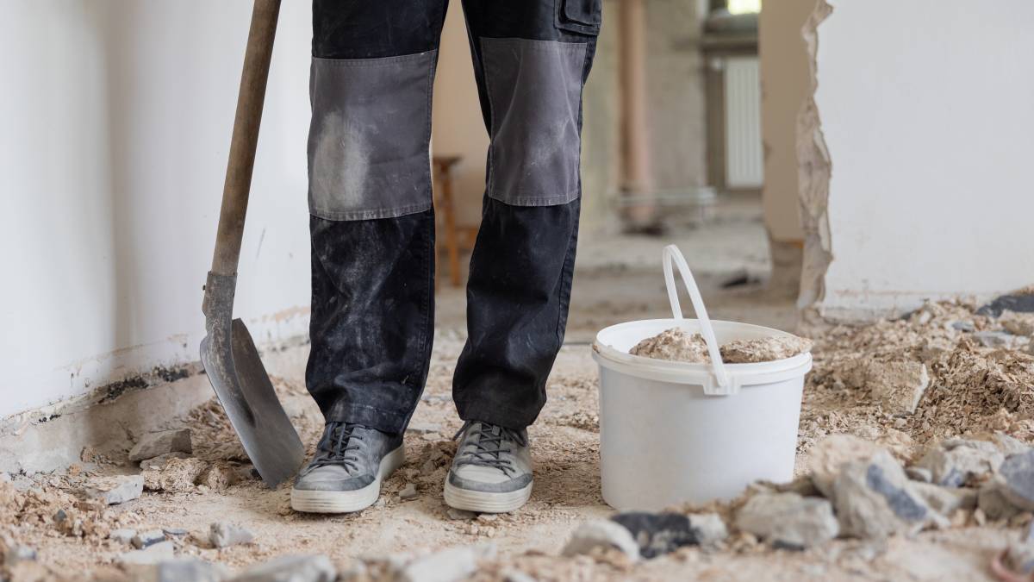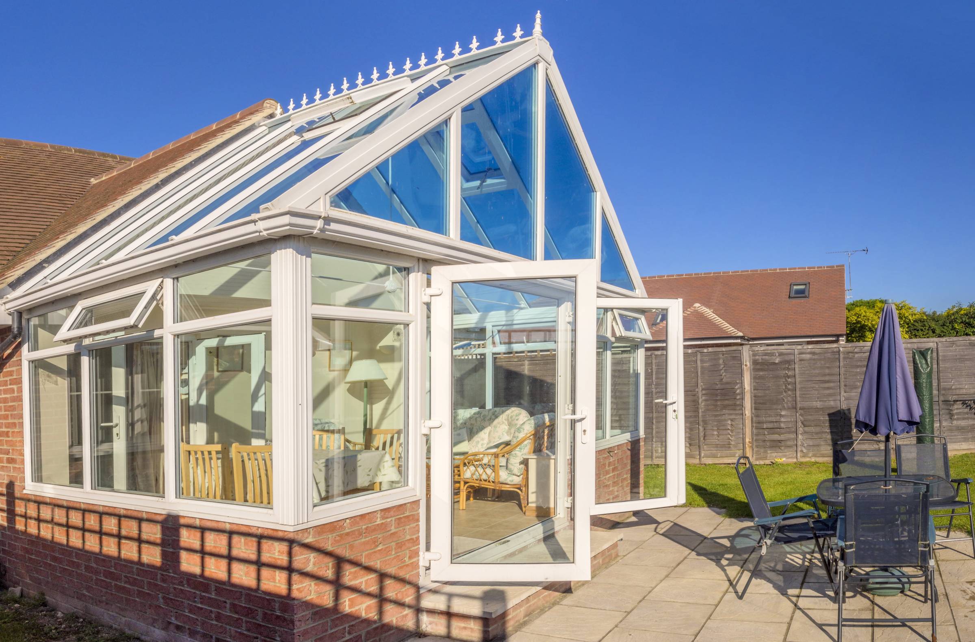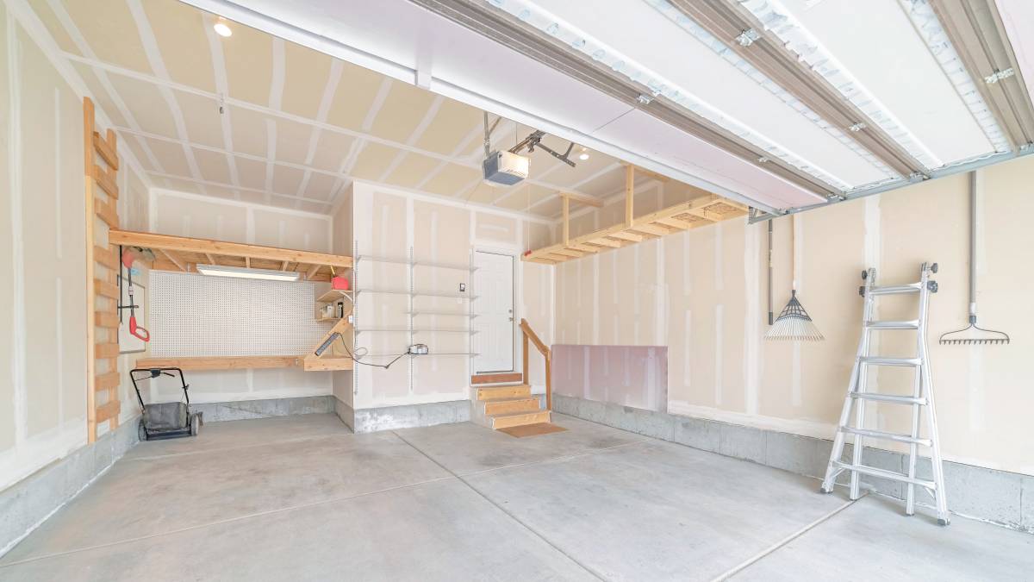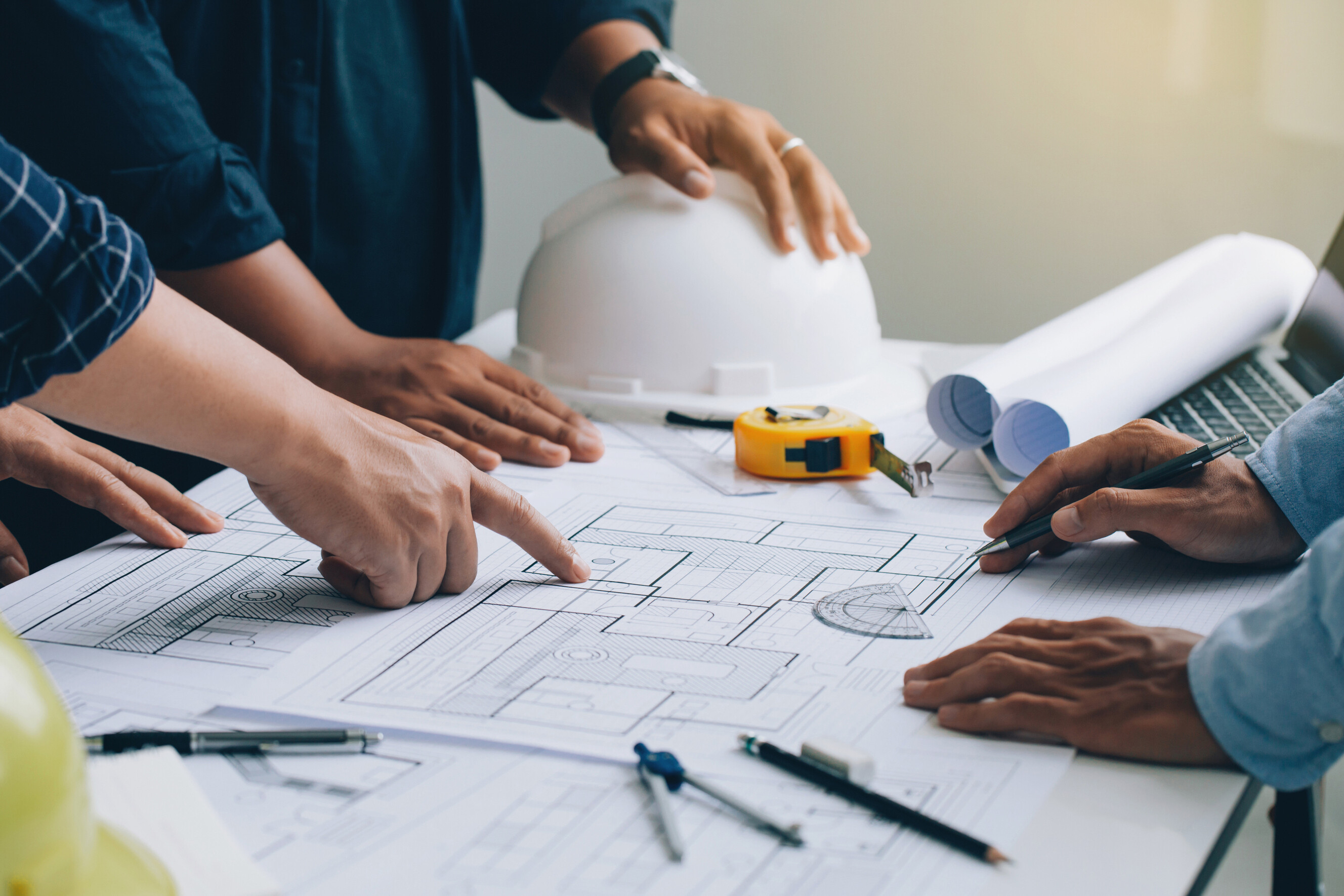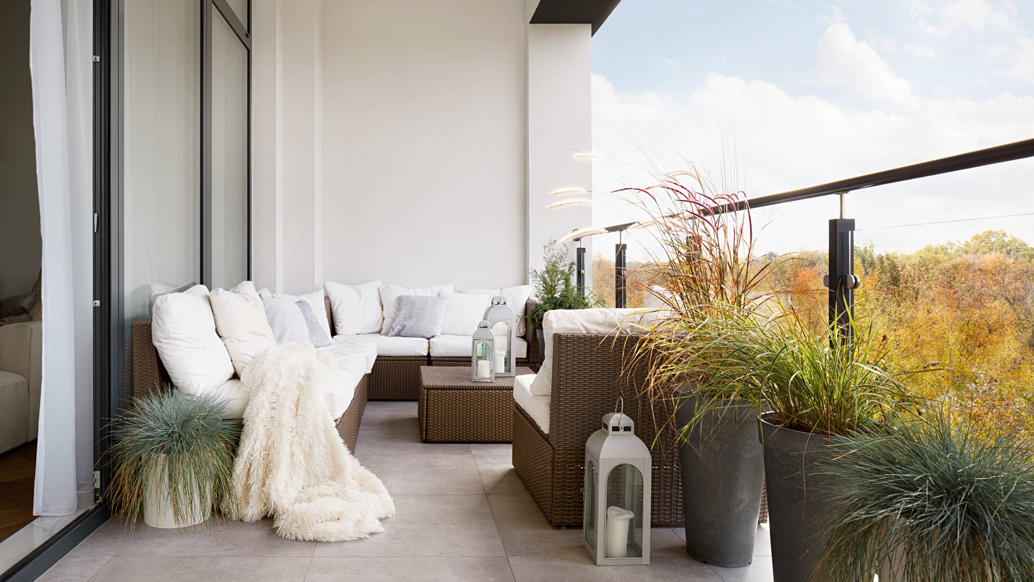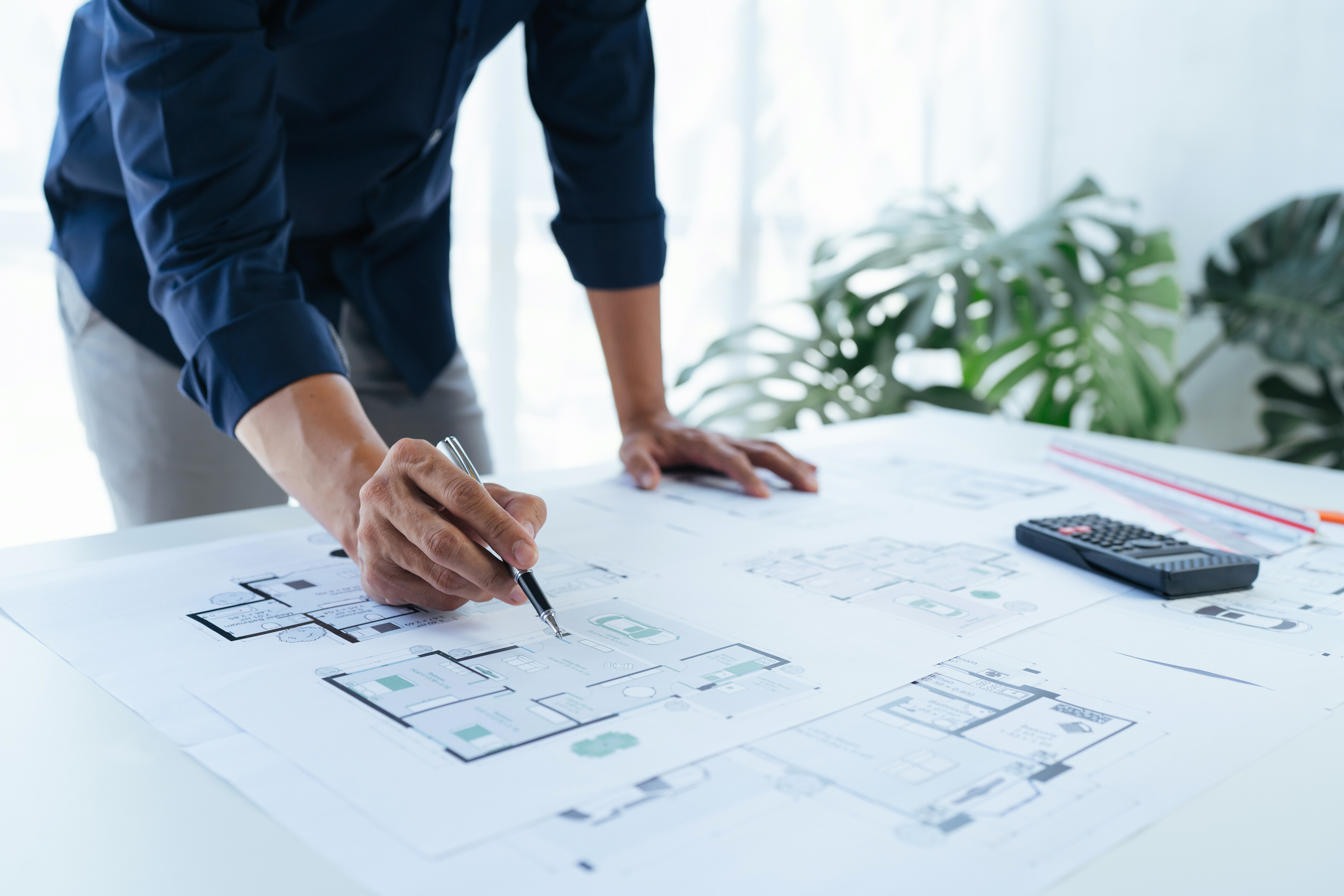

Find an experienced local architect in Inner West Sydney
Fill in a short form and get free quotes from experienced local architects
Excellent rating - 4.3/5 (10900+ reviews)
For your building project
- Residential architects in Inner West Sydney
- Loft conversion
- Garage conversion
- Attic conversion
- … or anything else
Best rated architects near me

Latest Review
"Very knowledgable and professional. I highly recommend John for his expertise and pricing."
Verified Badges

ID Verified

Coles Badge

Payment Method Verified

Mobile Verified

Latest Review
"Great workmanship and customer oriented "
Verified Badges

ID Verified

Mobile Verified

Latest Review
"Youssef was really nice to work with. Very friendly and professional. He is punctual and values time. Would love to work..."
Verified Badges

Police Check

ID Verified

Mobile Verified

IKEA Badge

Latest Review
"Aaron was polite punctual and did a great job. "
Verified Badges

COVID-19 Vaccination

ID Verified

Payment Method Verified

Mobile Verified
Latest Review
"Very polite, easy to work with. Very understanding. Will definitely use again :)"
Verified Badges

ID Verified

Mobile Verified

Latest Review
"Kim top Job will recommend to anyone"
Verified Badges

ID Verified

Payment Method Verified

Mobile Verified

Latest Review
"I'm a hard person to impress but I can assure Edmond is worthy of support. Very pleased to recommend Ed where you are l..."
Verified Badges

ID Verified

Payment Method Verified

Mobile Verified

Latest Review
"Max was excellent when I needed a bike delivered. I'd contact him again any time. "
Verified Badges

ID Verified

Mobile Verified
What is Airtasker?

Post your task
Tell us what you need, it's FREE to post.

Review offers
Get offers from trusted Taskers and view profiles.

Get it done
Choose the right person for your task and get it done.
- Get it done now. Pay later.
- Repay in 4 fortnightly instalments
- No interest
- Available on payments up to $1,500
What do architectural services include?
Who doesn’t want a safe, practical, and beautiful property?
In Airtasker, there is a range of architectural services intended to help you design and build a structure, or just utilise a space to the fullest. Some architects help you manage your project’s different stages and requirements, from inception to completion. The process typically includes the consultation, design development, finalising permits and zoning concerns, and production of construction documents.
Explore more about the service here:
Architectural rendering and visualisation
Your architect can help you design your home or commercial space from the ground up. This includes making a 3D rendering of your design. Your Tasker can create a design according to your needs and tastes while conforming to building codes, safety standards, and industry best practises. Some can even provide you with a 3D video where you can walk through the design and see how it might look after construction!
If you’re a realtor, you can make the 3D rendering viewable online for potential clients to view.
Building designers
If you are an architect—or have engaged local architects—but need someone to put your design down on paper for reference and documentation, you can book a building designer. They can provide an accurate architect drawing and schematics of your design that comply with building codes, safety standards, and state regulations.
Residential architects
Residential architects are speciality architects you can hire when you need architecture home design. Whether it’s for building single-family homes, high-end homes, flats, condominiums, apartment buildings, or townhouses, they can propose designs that suit your needs, tastes and budget while abiding by building codes and regulations.
A residential architect may even specialise in certain kinds of design like colonial, contemporary, and more.
Interior architects
Already have the basic structure and design of your home or commercial building? You can hire an interior architect. They can design your home or building’s walls, doors, windows and fixtures. Note that an interior architect is the more technical architect who handles the design layout and installation of electricals, plumbing, heating and cooling systems.
Your architect can also recommend the appropriate materials and techniques for installing each system. You can hire an interior designer to beautify the space after their work is done.
Home renovations
If you’re in the mood to make some changes in your home, there are architects who can lend a hand in renovating and refurbishing. These jobs include loft conversion, garage conversion, basement conversion, and house extensions. Depending on the nature of your renovations, your architect might help you get someone to lay new foundations, put up new walls and do site cleanup.
Floor planning
Professional architects can also do the job of determining how your walls, rooms, fixtures, and other physical features contribute to flow and how they look in your design. This is done through the floor plan. A good one maximises the space and conforms with building codes, safety regulations, and best practises.
Recent Architects tasks in Inner West Sydney
Whole house renovation
$9,999
Russell Lea NSW, Australia
13th Nov 2025
Looking for a builder to help us with a whole house or part of the house renovation
Floor plans of an existing building and carpark
$10
Hurlstone Park NSW 2193, Australia
13th Nov 2025
We are pulling together a DA to receive consent from council to operate a business from an existing facility. The owners of the existing facility (a renovated service station) have no site plans. Require a dimensioned layout of the building including internal walls and car parking area. I will provide a survey.
Handyman Builder to help with house renovations.
$70
Lilyfield NSW, Australia
17th Aug 2025
We are selling our house in Lilyfield and need help to update some cosmetic things such as the facade which requires carpentry, painting inside, and need a wall built.
Very knowledgable and professional. I highly recommend John for his expertise and pricing.
Dust proof loft conversion.
$6,000
Drummoyne NSW 2047, Australia
9th Aug 2025
Dust proof loft conversion - roughly 22m2. I already have an attic ladder installed.
Garage conversion
$5
Five Dock NSW 2046, Australia
13th Feb 2025
For QUOTING - Double garage, needs gyprock, isolation and ceiling, spot lights, Electricity, hybrid flooring and closing the garage door, airconditioning
Build a door to go up to a loft conversion
$600
Drummoyne NSW, Australia
7th Jan 2025
Custom made door to be built to go up to a loft conversion, will require a visit and quote to be accepted,
