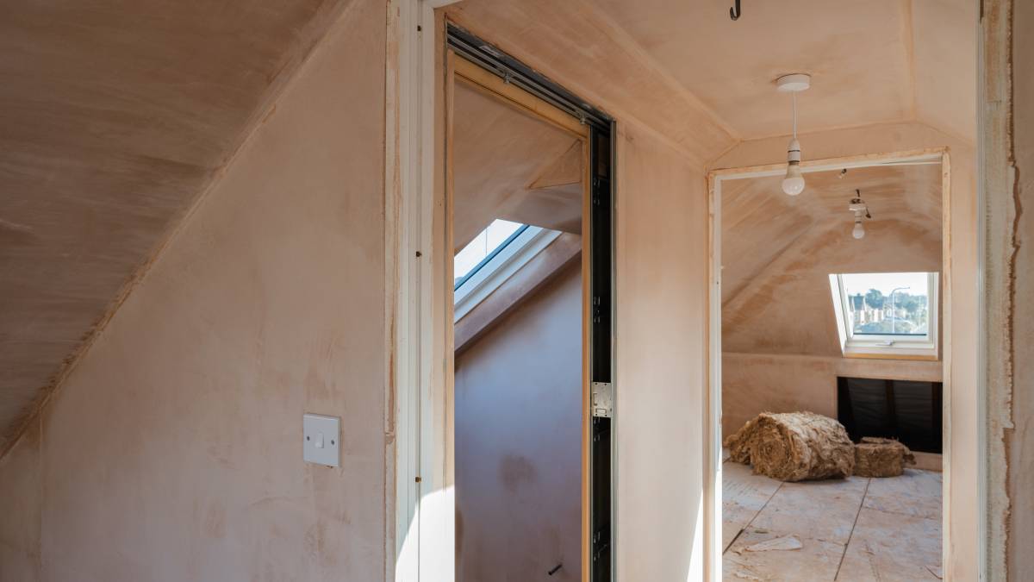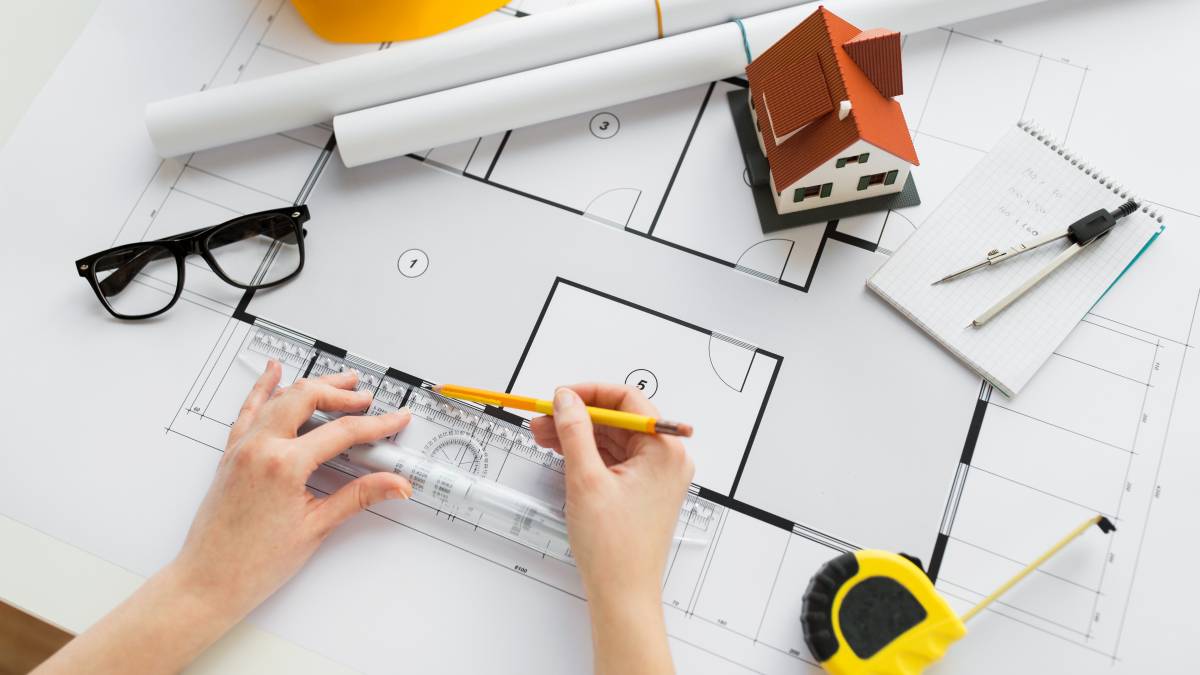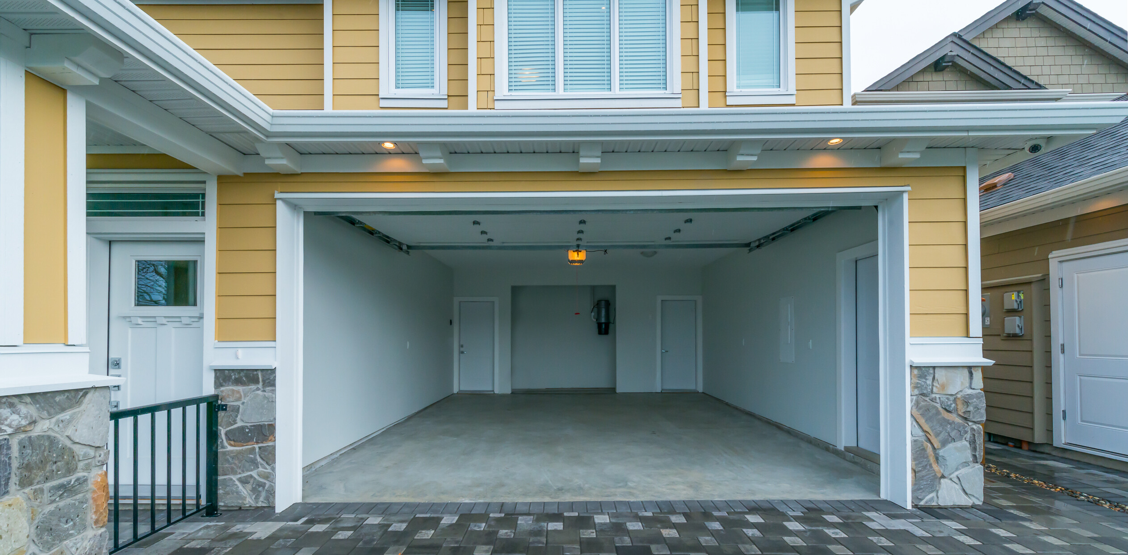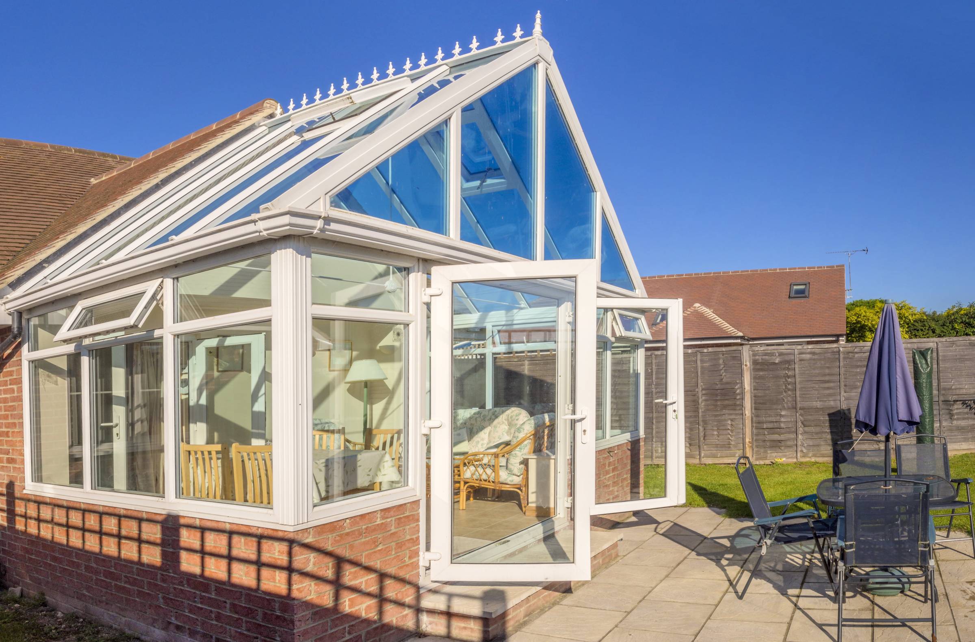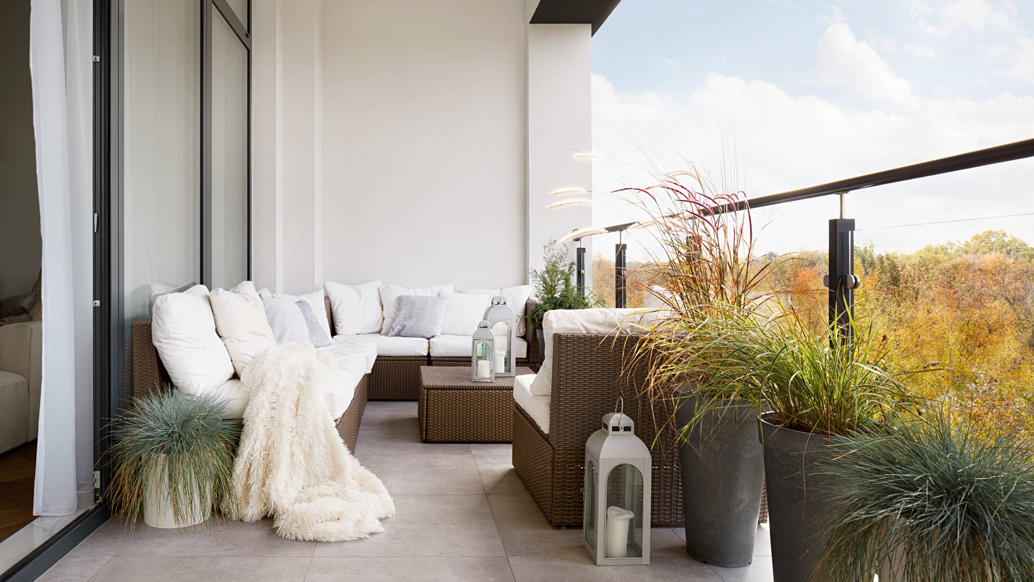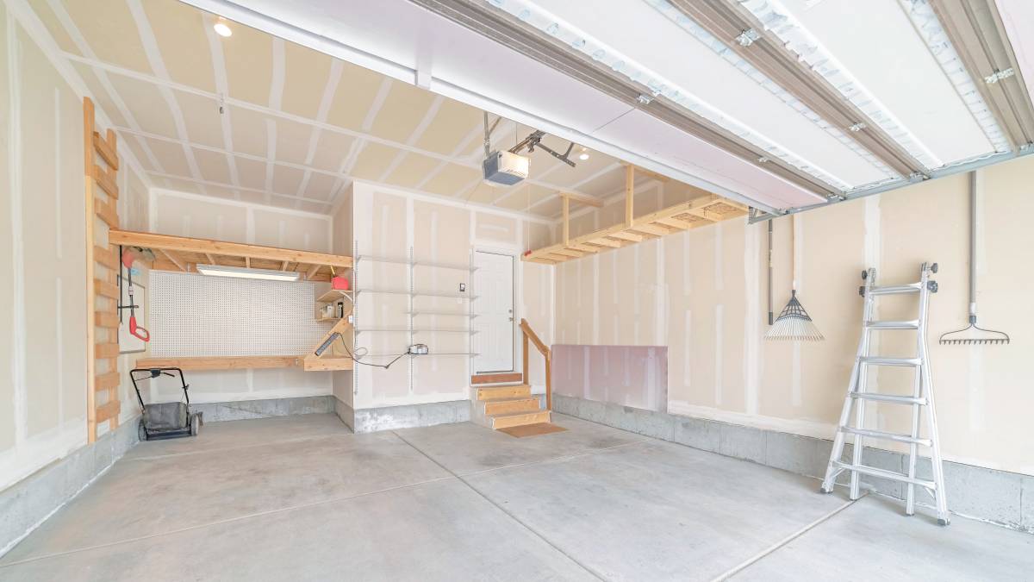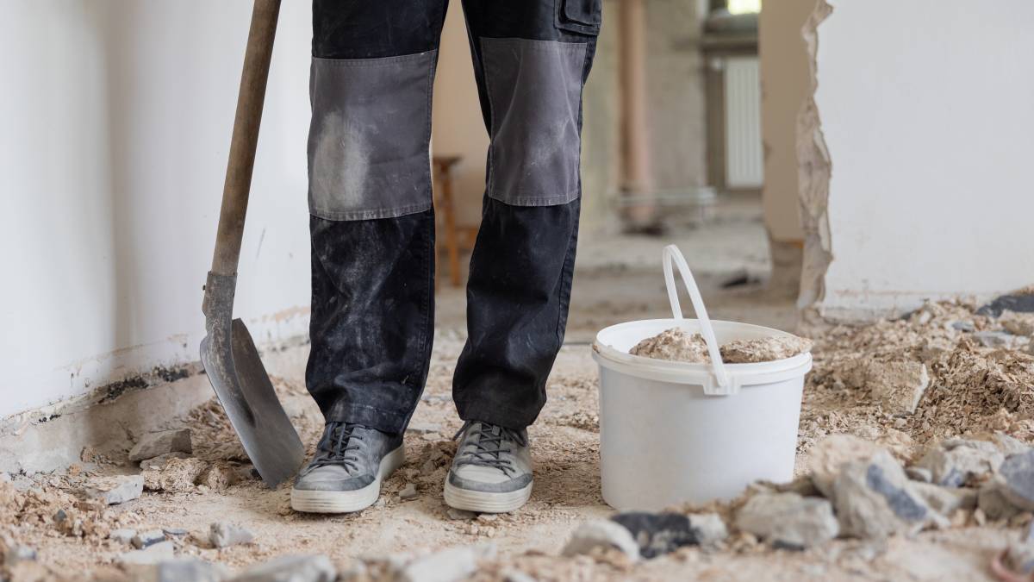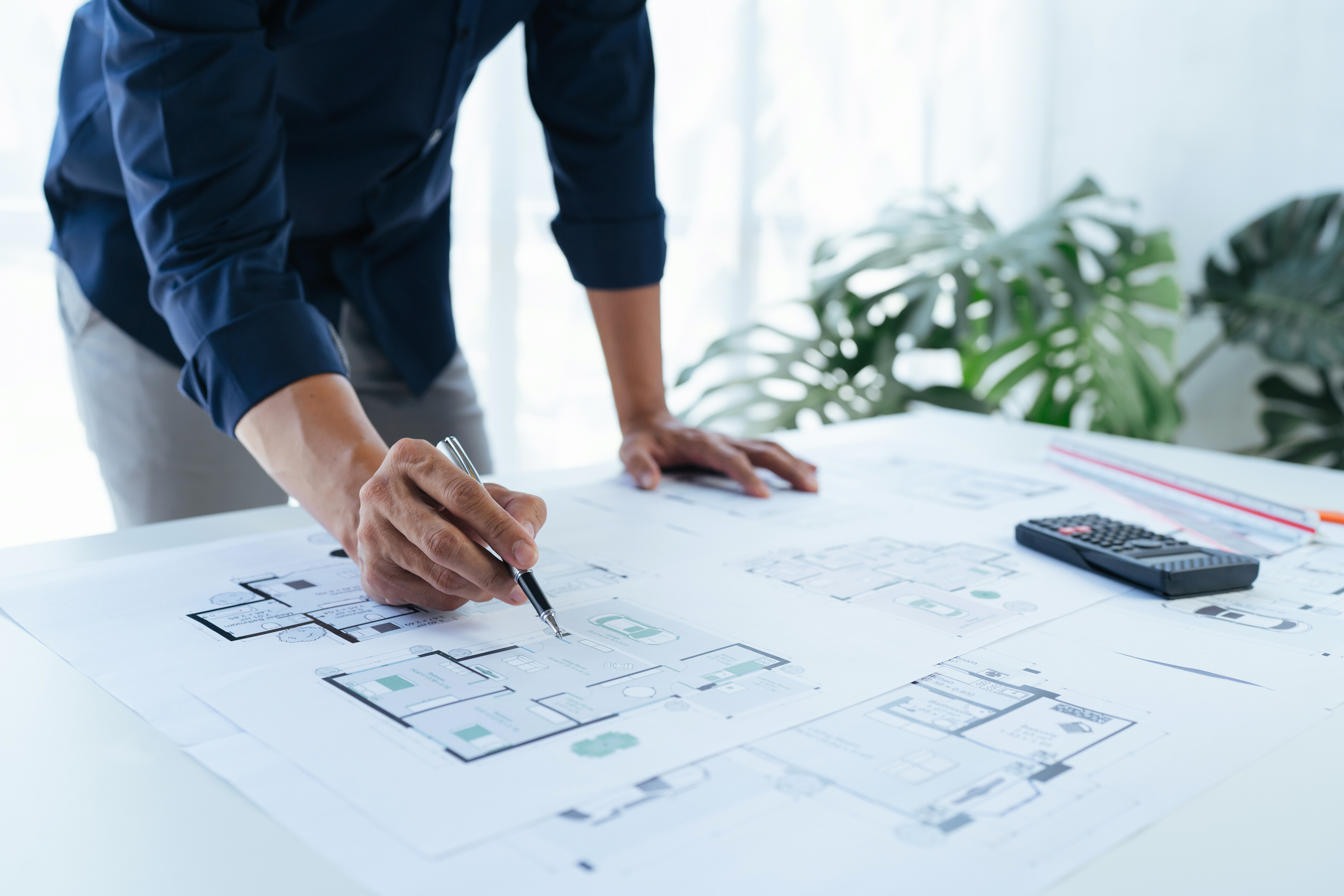

Find an experienced local architect in Melbourne
Fill in a short form and get free quotes from experienced local architects
Excellent rating - 4.3/5 (10900+ reviews)
For your building project
- Residential architects in Melbourne
- Loft conversion
- Garage conversion
- Attic conversion
- … or anything else
Best rated architects near me

Latest Review
"Sam was very responsive and got the job done very quickly."
Verified Badges

Mobile Verified

Latest Review
"Fantastic service...will definitely use again"
Verified Badges

ID Verified

Mobile Verified

Latest Review
"Maria did a fantastic job. Really easy to communicate with, very competitive pricing, punctual and the work was great -..."
Verified Badges

Mobile Verified


Latest Review
"Very satisfied with Leon‘s work. I will definitely use him in the future."
Verified Badges

Mobile Verified

Latest Review
"Tony was great, prompt response, very punctual, gets stuck in and gets the job done. Thanks mate 🤙🏽"
Verified Badges

ID Verified

Mobile Verified

Latest Review
"Harry was great to work with, prompt and great workmanship! "
Verified Badges

Mobile Verified

Latest Review
"Awesome to work with Josh. Genuine person, very kind to deal with."
Verified Badges

Mobile Verified
Recent Architects reviews in Melbourne
Sam was very responsive and got the job done very quickly.
Interior design/architecture for built in cabinetry
$400
Maria did a fantastic job. Really easy to communicate with, very competitive pricing, punctual and the work was great - she went above and beyond and we would definitely use her again.
Floor plan
$790
low
$278
median
$375
high
$497
Average reviews for Architects Services in Melbourne
based on 3 reviews
5
What is Airtasker?

Post your task
Tell us what you need, it's FREE to post.
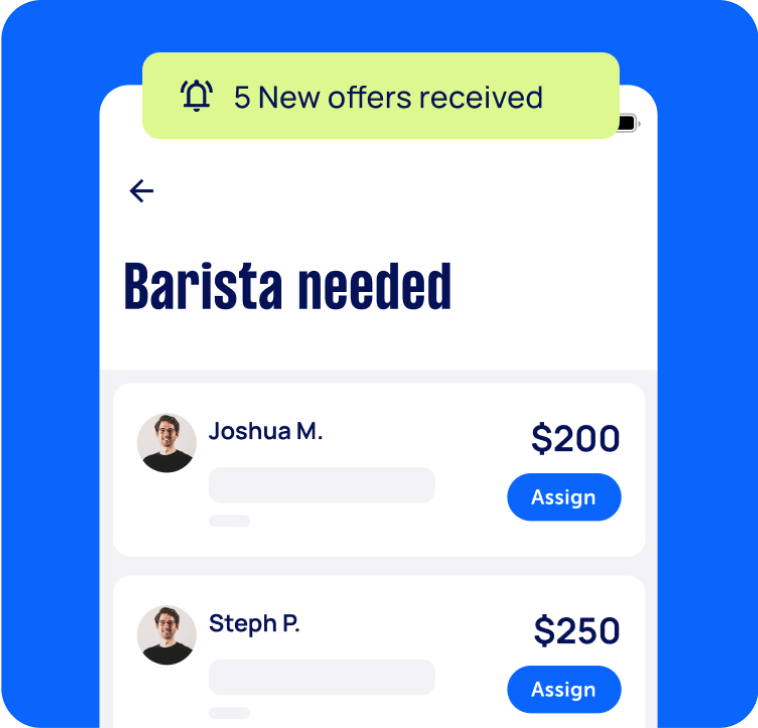
Review offers
Get offers from trusted Taskers and view profiles.

Get it done
Choose the right person for your task and get it done.
- Get it done now. Pay later.
- Repay in 4 fortnightly instalments
- No interest
- Available on payments up to $1,500
What do architectural services include?
Who doesn’t want a safe, practical, and beautiful property?
In Airtasker, there is a range of architectural services intended to help you design and build a structure, or just utilise a space to the fullest. Some architects help you manage your project’s different stages and requirements, from inception to completion. The process typically includes the consultation, design development, finalising permits and zoning concerns, and production of construction documents.
Explore more about the service here:
Architectural rendering and visualisation
Your architect can help you design your home or commercial space from the ground up. This includes making a 3D rendering of your design. Your Tasker can create a design according to your needs and tastes while conforming to building codes, safety standards, and industry best practises. Some can even provide you with a 3D video where you can walk through the design and see how it might look after construction!
If you’re a realtor, you can make the 3D rendering viewable online for potential clients to view.
Building designers
If you are an architect—or have engaged local architects—but need someone to put your design down on paper for reference and documentation, you can book a building designer. They can provide an accurate architect drawing and schematics of your design that comply with building codes, safety standards, and state regulations.
Residential architects
Residential architects are speciality architects you can hire when you need architecture home design. Whether it’s for building single-family homes, high-end homes, flats, condominiums, apartment buildings, or townhouses, they can propose designs that suit your needs, tastes and budget while abiding by building codes and regulations.
A residential architect may even specialise in certain kinds of design like colonial, contemporary, and more.
Interior architects
Already have the basic structure and design of your home or commercial building? You can hire an interior architect. They can design your home or building’s walls, doors, windows and fixtures. Note that an interior architect is the more technical architect who handles the design layout and installation of electricals, plumbing, heating and cooling systems.
Your architect can also recommend the appropriate materials and techniques for installing each system. You can hire an interior designer to beautify the space after their work is done.
Home renovations
If you’re in the mood to make some changes in your home, there are architects who can lend a hand in renovating and refurbishing. These jobs include loft conversion, garage conversion, basement conversion, and house extensions. Depending on the nature of your renovations, your architect might help you get someone to lay new foundations, put up new walls and do site cleanup.
Floor planning
Professional architects can also do the job of determining how your walls, rooms, fixtures, and other physical features contribute to flow and how they look in your design. This is done through the floor plan. A good one maximises the space and conforms with building codes, safety regulations, and best practises.
Recent Architects tasks in Melbourne
Interior design/architecture for built in cabinetry
$400
Brunswick VIC 3056, Australia
30th Mar 2025
Looking for design concepts/plans for built in storage options for open plan kitchen/dining/living area in a townhouse. Have a cabinet maker ready to do the work but need help to design built-in bookshelves, cupboards and bar unit.
Sam was very responsive and got the job done very quickly.
Interior design/architect to design a hair salon
$150
St Kilda, Victoria
9th Oct 2024
Hello, I am looking for someone to help design and quote a small boutique hair salon. I would need an estimated quote on works before signing the lease so i would need someone to meet me at the shop to talk through design.
Registered Building Surveyor Garage Conversion
$1,000
Melbourne VIC, Australia
1st Mar 2024
I am planning to convert my garage into a Small Office Unit (SOU) with a bedroom and bathroom, located in Saint Albans, Melbourne. I seek your expertise to ensure compliance with the National Construction Code (NCC) and to navigate the permit process efficiently. Below, I've outlined the specifics of my project with attention to compliance requirements: 1. **Insulation**: To meet the NCC's energy efficiency provisions, particularly Section J for residential buildings, I intend to incorporate high-performance insulation in walls and ceilings, ensuring an optimal thermal performance rating. 2. **Plumbing**: The addition of a bathroom necessitates compliance with NCC Volume Three - Plumbing Code of Australia (PCA), focusing on water efficiency, sanitary drainage, and waterproofing requirements. 3. **Waterproofing**: Adhering to AS 3740 - Waterproofing of domestic wet areas, to prevent moisture damage and ensure the integrity of bathroom areas. 4. **Ceiling Height**: In alignment with NCC Building Code of Australia Volume Two, Part 3.8.2, the conversion will feature ceiling heights of at least 2.4 meters for more than two-thirds of the floor area, providing adequate headroom and ventilation. 5. **Windows and Natural Light**: Upgrading garage windows to double-glazed units to enhance thermal efficiency and sound insulation, adhering to the NCC's Part 3.8.5 requirement for natural light. The design will ensure window sizes meet at least 10% of the floor area, aligning with NCC Volume Two, Part 3.8.4 for natural lighting. 6. **Garage Door**: Considering the installation of a new garage door with integrated windows, to fulfill the NCC's natural light requirements while contemplating aesthetics and functionality. The design will ensure compliance with relevant Australian Standards for garage doors in residential applications, considering security, insulation, and operational safety.
Replace windows of Garage conversion to SOU
$3,000
Melbourne VIC, Australia
28th Feb 2024
I am seeking an experienced and reliable window installer to replace two existing windows with new, double-glazed units in my property located in St Albans, Melbourne. The current window frames are set within a single brick wall, and the upgrade must meet all National Construction Code (NCC) requirements for energy efficiency, safety, and installation standards. Project Details: Location:St Albans, Melbourne, Victoria Scope: Window Replacement:Remove two existing single-glazed windows and replace them with high-quality double-glazed units. Compliance:The installation must adhere to the NCC's specifications for thermal performance, structural integrity, and waterproofing. - **Frame Consideration:** Current windows are set in a single brick wall, requiring careful removal and installation to prevent damage. PS: Budget for total project garage conversion project is $16,000.
Garage conversion
$111
Thornbury VIC 3071, Australia
6th Dec 2022
Wanting to convert garage into granny flat. - Due date: Flexible
Electrician for full house renovation
$65
Albert Park VIC, Australia
14th Nov 2022
Property is under renovation, it does require to take Care of almost everything from new wiring ,GPO to light fittings. Happy to walk through.
Handyman to complete minor house renovations
$1,000
Brunswick VIC, Australia
21st Jul 2022
Remove built in wardrobes and make good. Remove door frame and make good so that it is an open passageway. Fit out hot water tank cupboard as a linen closet. - Due date: Flexible
Architectural plans
$5
Moonee Ponds VIC 3039, Australia
6th Apr 2022
I am after a conceptual floor plan from an architect. The role is to provide a very basic sketch (freehand sketches are adequate). It is an existing house needing you to provide the following rooms to the existing footprint. Kitchen Butlers Pantry Dining Area Living Room Outdoor Dining/Alfreco Apart from the butlers pantry the area shall be open plan. I would envisage no more than 8 hours to provide, therfore I am not after fancy 3D or electronic cad files. I just need a concept that is suitable to our lifestyle. An existing floor plan will be provided as you are to add o to it. Light/window locations need to compliment the orientation of the house ( the house faces west and your extended area is to the east) - Due date: Flexible
JT was sensational in delivering not just what was asked of him but so much more. The layout plan design requested was met with what is now better than anything we had imagined. He nailed it but so much better, we are super excited to take JT's layout to the next stage being detailed plans and permit applications.. JT met with us to go through our brief, digest our requirements, and able to capture those in a layout plan. I/we could not be any happier with JT''s services and would highly recommend him for any layout design or architectural services you may require. Thank you so much JT, an excellent result, well done.
Floor plan
$790
Hawksburn VIC 3142, Australia
20th Jan 2022
We need a detailed floorplan with measurements created for a newly purchased apartment so that the interior designer can do some layouts - Due date: Needs to be done on Sunday, 23rd Jan 2022
Maria did a fantastic job. Really easy to communicate with, very competitive pricing, punctual and the work was great - she went above and beyond and we would definitely use her again.
Interior designer/ architecture
$100
Fitzroy VIC, Australia
15th Jan 2022
Looking for some advice for our new home for minor renovations/ building some shelves and decorating advice. It’s a Victorian terrace.
Architectural floor Plan (2D and 3D)
$150
South Yarra VIC, Australia
26th Jun 2021
My house is a two-storey, 2 bedroom and 2 bathroom with an open rooftop as the third level. I am looking at enclosing the area rooftop and converting it to a bedroom with a bathroom and a terrace. Requirements: I require concept drawings showing the proposed new bedroom, bathroom and terrace. Requirement. - 1x architectural floor Plan (2D and 3D) - 1x 3D external view of the proposed addition I will provide: - As-built drawings in PDF format - Photos of my external house and rooftop to assist with the external 3D concept.
