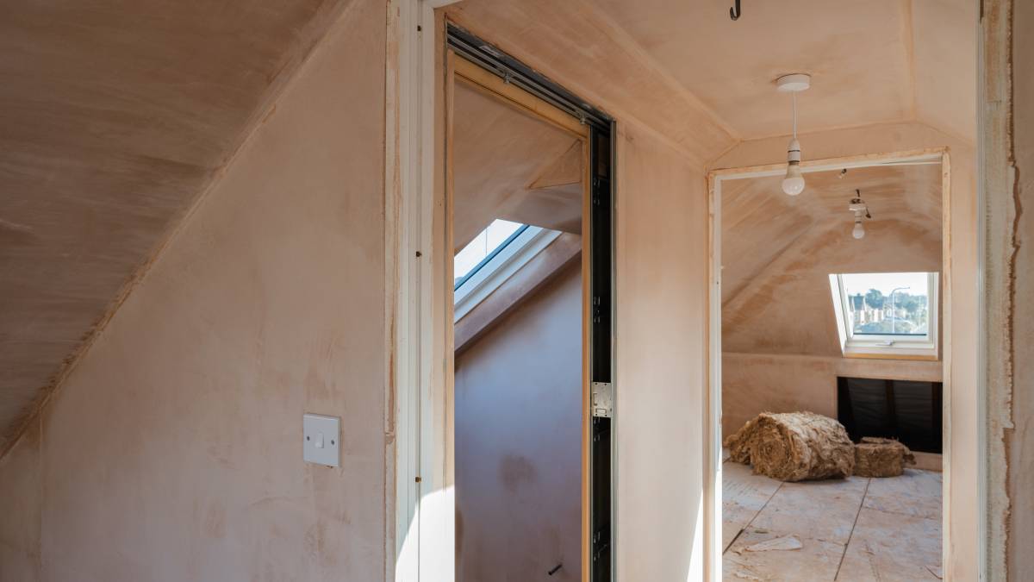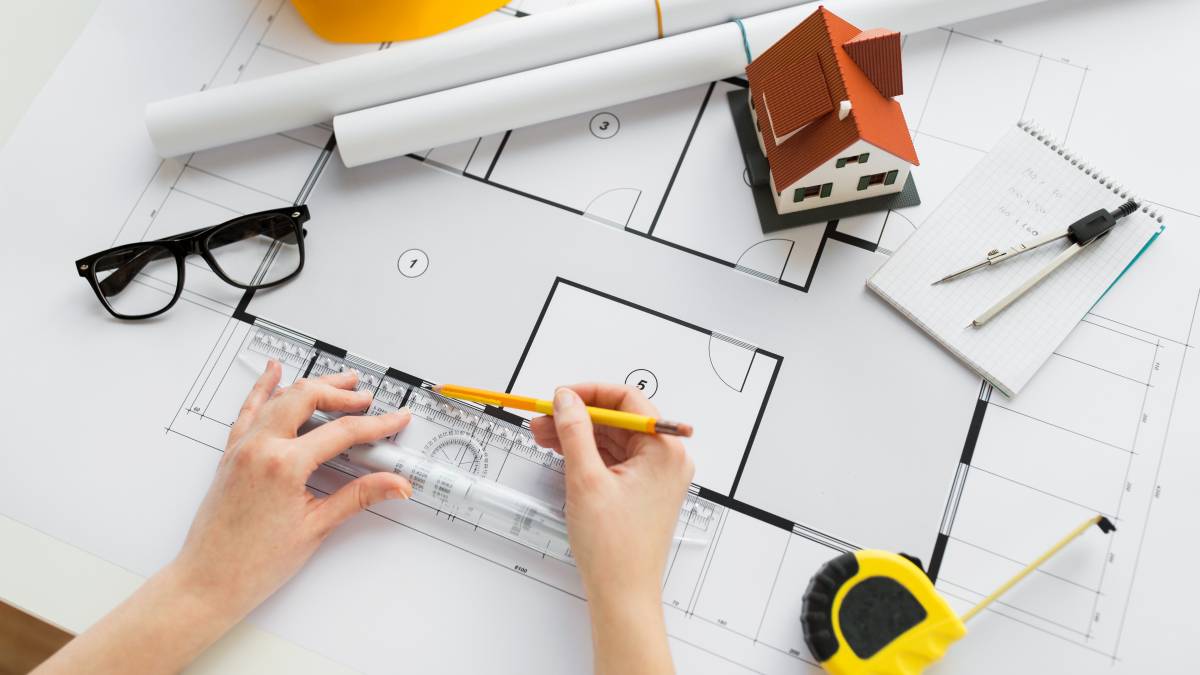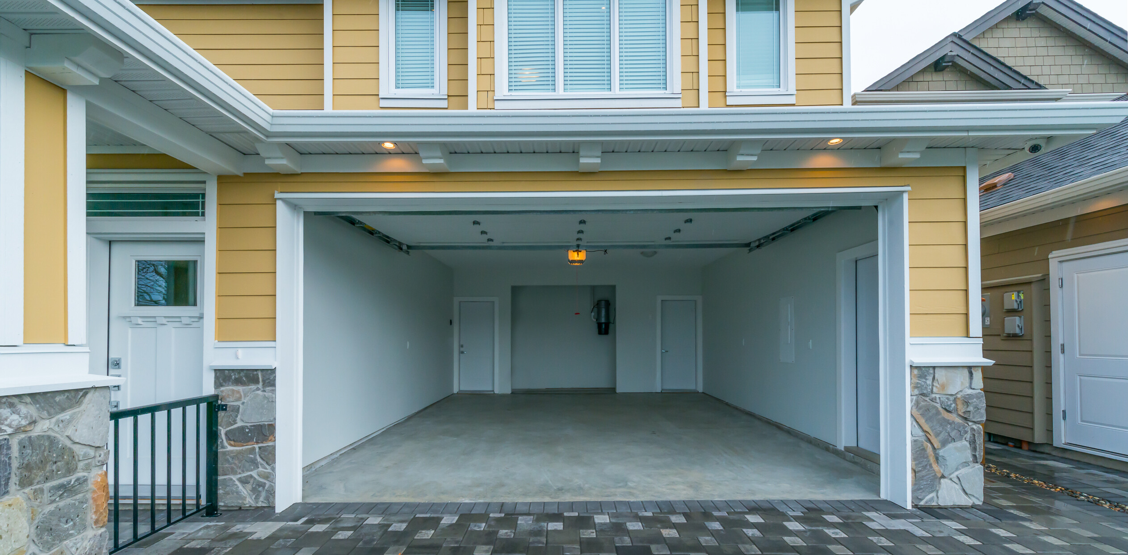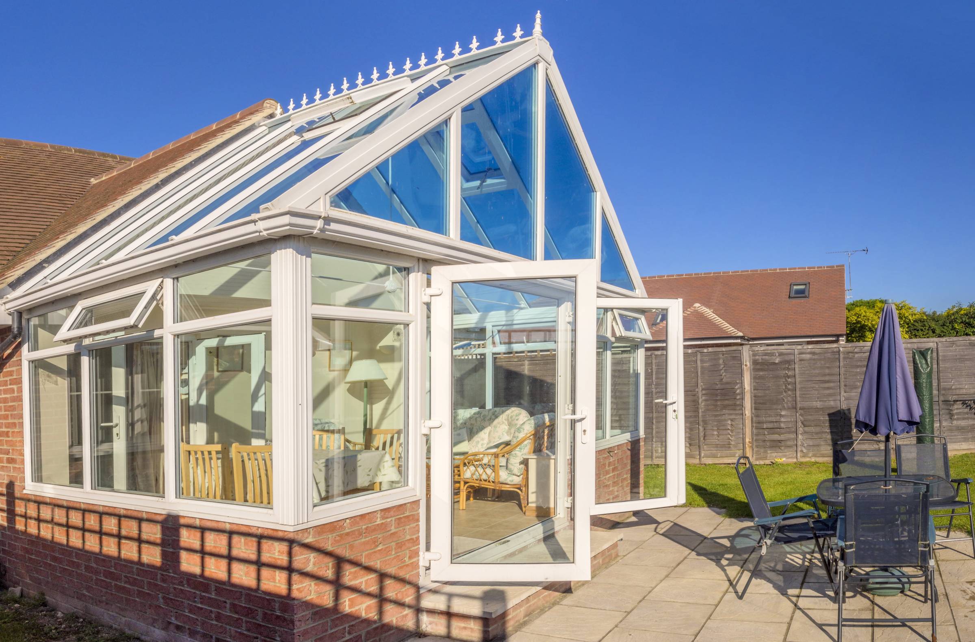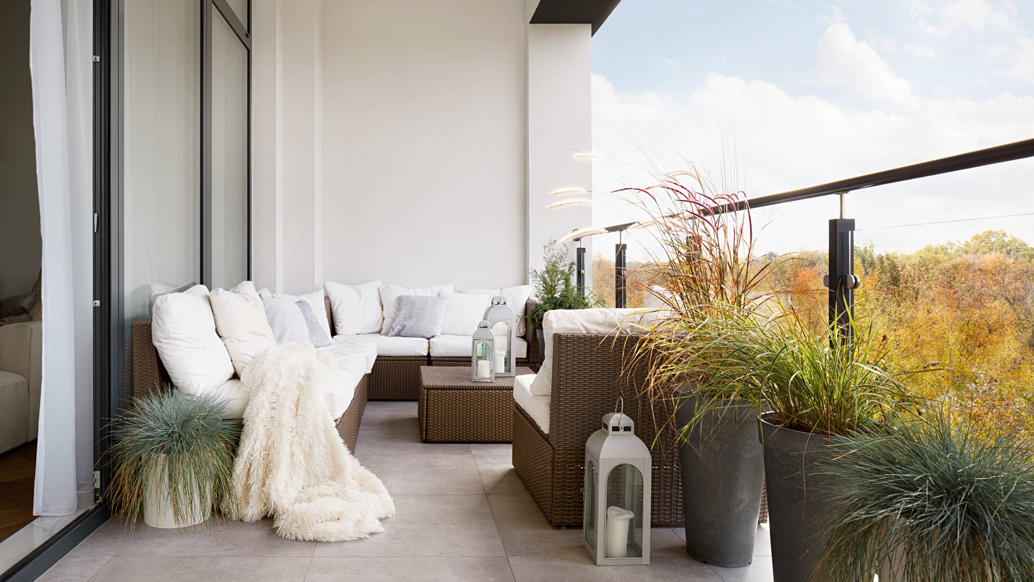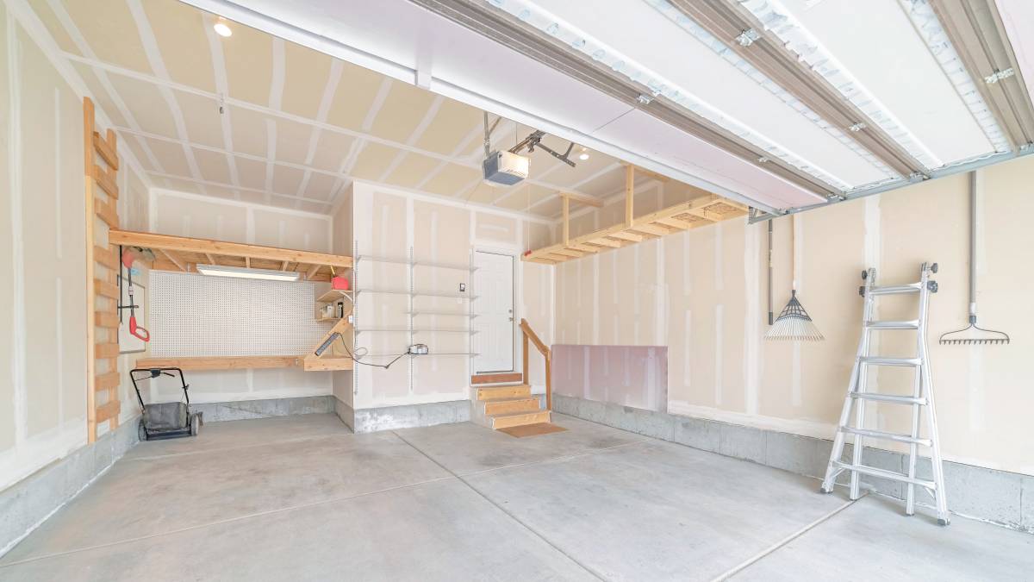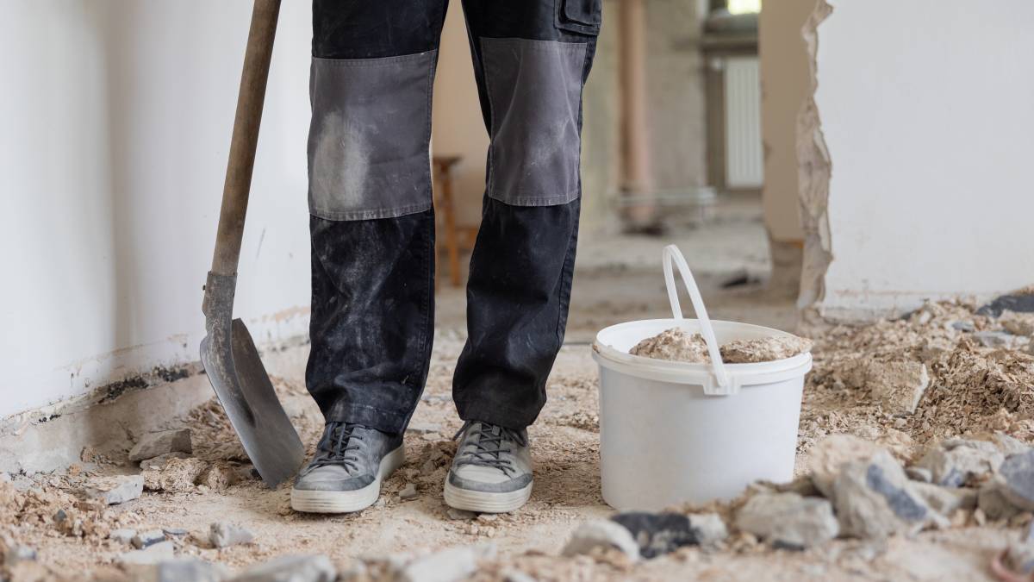Find a local floor planner near you
Fill in a short form and get free quotes for professional floor planning services near you
Excellent rating - 4.3/5 (10900+ reviews)
Need help with floor planning?
- Planning the layout & taking measurements
- Drafting the design
- Adding walls, doorways & fixtures
- Rendering the design in 3D
- … or anything else
Best rated floor planners near me

Latest Review
"Easily understood what ibrequest for my commercial food business"
Verified Badges

Mobile Verified
Latest Review
"Great airtasker to work with"
Verified Badges

COVID-19 Vaccination

Mobile Verified

Latest Review
"Muhammad Nasir was very professional. He completed my work ASAP. Thank you so much for the assistance."
Verified Badges

ID Verified

Mobile Verified

Latest Review
"Irina was amazing at guiding us through design decisions and explaining recommendations. We initially wanted to make dec..."
Verified Badges

COVID-19 Vaccination

Mobile Verified

Latest Review
"Amazing guy, on time , professional and delivered the photos edited to perfection 👌. Definitely using him on other pro..."
Verified Badges

Mobile Verified

Latest Review
"Efficient communication helpful and courteous "
Verified Badges

ID Verified

Payment Method Verified

Mobile Verified

Latest Review
"I’m extremely happy with her work. She listens to you and makes the plan for you. Thank you so much Rabia"
Verified Badges

ID Verified

Mobile Verified

Latest Review
"Rana is very easy to work with and the end result was fantastic. "
Verified Badges

COVID-19 Vaccination

Mobile Verified
Recent Floor Planning reviews
Excellent designer!
New floor plan layout
$5
Great work and very prompt
Need Architect/Designer for floor plans to a cafe
$150
I’m extremely happy with her work. She listens to you and makes the plan for you. Thank you so much Rabia
Drawing floor plan for a commercial unit
$1,500
Ebru was fantastic! She completed my floor plans in record time, really efficiently. And communication was excellent. Would definitely recommend Ebru for your drafting requirements.
Autocad floor plan
$100
Maria did a fantastic job. Really easy to communicate with, very competitive pricing, punctual and the work was great - she went above and beyond and we would definitely use her again.
Floor plan
$790
Prompt, friendly and very helpful. Thanks Michael for your work, we will engage again for next stages!
Floor plan of apartment for use by builders / interior designers
$500
What's the average cost of a floor planner
$143 - $562
low
$143
median
$292
high
$562
Average reviews for Floor Planning Services
based on 14 reviews
5
What is Airtasker?
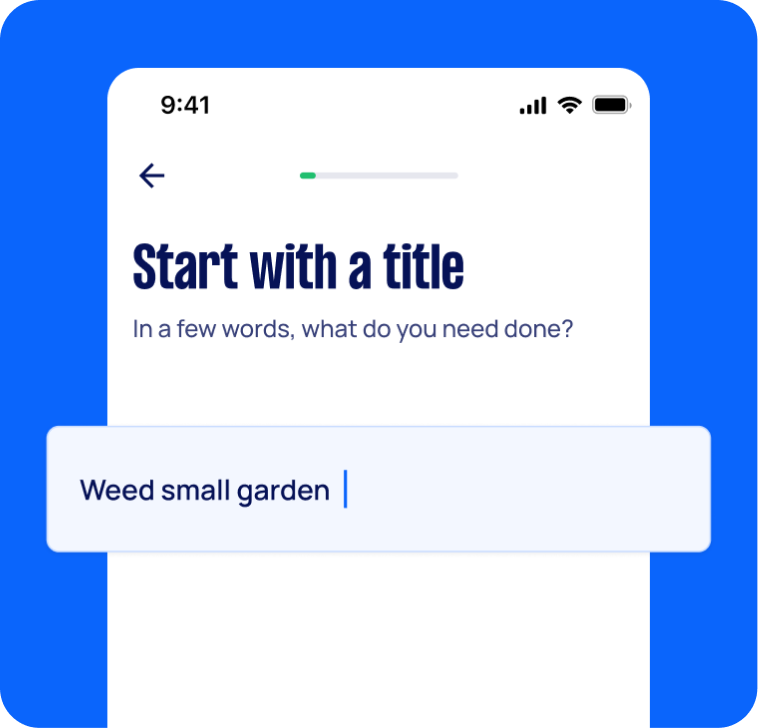
Post your task
Tell us what you need, it's FREE to post.
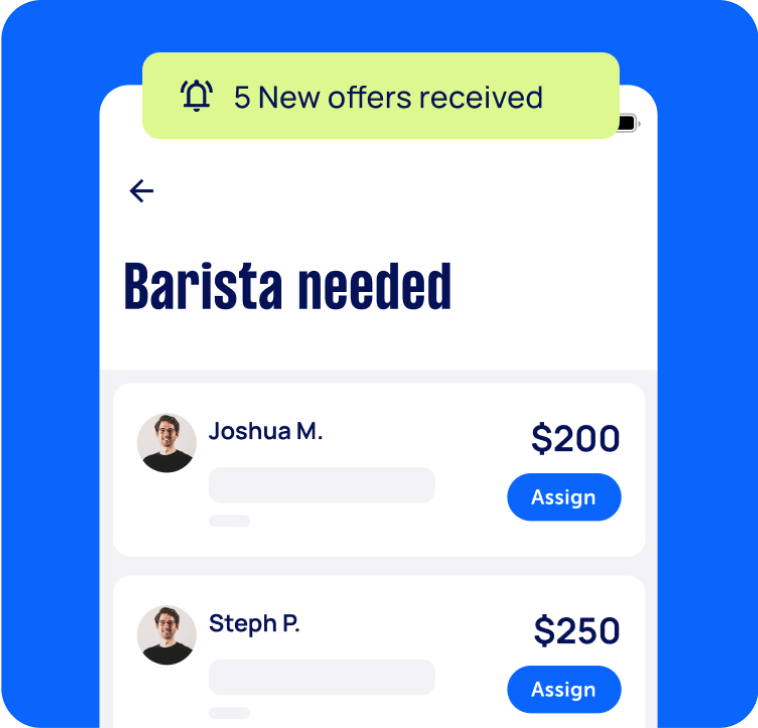
Review offers
Get offers from trusted Taskers and view profiles.
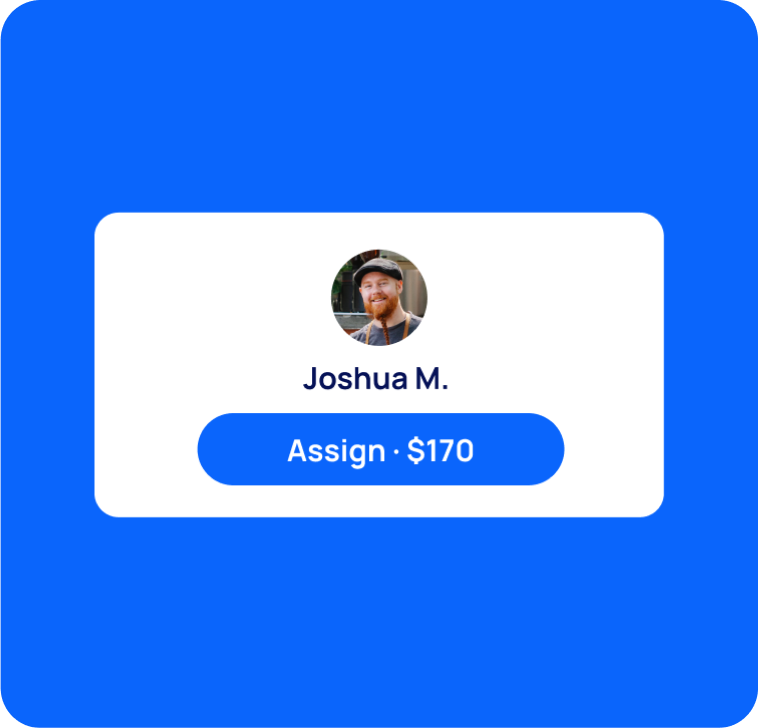
Get it done
Choose the right person for your task and get it done.
- Get it done now. Pay later.
- Repay in 4 fortnightly instalments
- No interest
- Available on payments up to $1,500
15+
Tasks successfully completed
3
Average amount of offers per task
12
mins
Average time to receive offers
Statistics from the most recent tasks on Airtasker since 21st Apr 2021.
Why book a floor planning service through Airtasker?
Floor plans are a vital part of building or remodelling your home, office or other property. If you can't wait for referrals or don't want to waste endless hours searching online, you can hire an expert on Airtasker!
Start the ball rolling and use the "Post a task" button. Include all the crucial information like project details and whether you need floor plans for your house, a loft conversion floor plan or any other architectural floor plans. Mention your budget and timetable, and within minutes, you should get dozens of enquiries with free quotes from qualified and experienced architects.
Apart from their rates, take the time to view their ratings and reviews to hire the one you think you can work with best. Once you've hired a Tasker, set an appointment to discuss your project in detail. Yes, Airtasker can easily connect you with the experts who can provide you with professionally-made architectural floor plans, so use the pink button!
Stay insured
Take your pick of a Floor Planning experts near you.
Flexible pricing
Choose the offer that’s right for you.
Get the best taskers
Judge for yourself – every task gets a review.
Quick offers
Start getting offers to do your task ASAP!
Top Floor Planning related questions
Yes, you can, but only if you use them as a tool for exploring possible ideas for your floor plan. A good strategy is to use these programs to put some of your ideas down, then show them to your hired floor planner as you make planning decisions. You can download and use trial versions of Google Sketchup, FloorPlanner, AutoCAD or similar software.
That depends on the type of project, the level of detail you want and the scale and size of the project. You can expect the first draft for architectural house plans to take anywhere from 2 days to 3 weeks. If you asked for commercial floor plans, this could take 2 to 10 months, depending again on the level of detail and the size and scope of the project.
Absolutely. Not only are they required to get building permits, but floor plans can also help you see how rooms or spaces on each floor of your home can work, even before buying materials or hiring labour. A floor plan can show you how to use an area and how it can fit your needs. It's best to have a floor plan ready to plan the build and avoid costly modifications or unforeseen building problems.
While it does help to understand floor plans better if you know some of the terms and abbreviations, this isn't necessary. Once you get any drafts of your floor plan, your architect or floor plan designer can guide you through the plan and answer any questions. If you want to learn some of the terms and standards of making floor plans, you can refer to guides like this one.
A site plan shows all the details of an area in a plot of land that is beyond the boundaries of a home, office or any other structure on the land. A floor plan shows all the details of elements within a structure until its outer edge. Simply put, a site plan shows all the exterior features, while a floor plan shows all the interior features of your property.
Yes, you can, but only if these changes don't affect the structural integrity and you and your architect haven't agreed that the floor plan is final. Note that depending on the scale and nature of your proposed changes to the floor plan, they can incur costs. To know if the changes you want to make are feasible and allowable, always discuss them with your architect or designer.
What do floor planning services include?
Your floor planning service includes all the activities necessary to design and create a scale drawing of a level in your home, office, rental or other property floor plans. This can include a 2-dimensional sketch, or 3-dimensional floor plan or a combination of both floor plan design techniques.
Your Tasker can provide you with floor plans that maximise space, optimise heating and cooling, and provide the right flow to suit your needs and lifestyle.
Planning the layout & taking measurements
Before taking pen to paper or stylus to screen, your Tasker can meet with you and discuss what you need for your office floor plan or house floor plans. They can create a floor plan that maximises space, complies with building codes, adheres to your local council and state regulations, all while staying within your budget and meeting your requirements.
As part of the preparation, your Tasker can take any surrounding structures into account, like your neighbour's homes, nearby trees and other variables that may impact your privacy or if you also want unobstructed, panoramic views.
Drafting the design
After your Tasker has visited the space and taken all the measurements for the floor plan, they can proceed with the floor plan drawing. Depending on your needs and the level of realism you want, some floor plan designers can provide you with a 2-dimensional drawing or a 3D rendering.
Upon request, some Taskers can use floor plan maker software to provide you with a 3D video of the floor plan, but you may have to hire a separate service to create a virtual tour of this.
Adding walls, doorways & fixtures
As your Tasker works on your floor plan, they can base their layout on three basic types:
- Traditional - rooms and spaces separated with walls and doorways
- Contemporary - an open floor plan that has no dividing walls or standard partitions
- Custom or Bespoke - floor plans that mix elements of both or have unique features that you or your floor planning expert create specifically for the floor plan
They can add the walls, doorways, lighting fixtures or even furniture pieces to give you a more accurate representation of how your rooms and spaces may look after completing the renovation, remodelling or construction. If requested, some Taskers can make sure that the floor plan also follows Feng Shui principles.
Rendering the design in 3D
Some Taskers can provide you with a 3D version of your floor plan upon request. If you want to put the property up for sale or rent and want to give prospective clients a better look, why not make the floor plan available for online viewing?
After the floor plans are ready, you may want to start getting the materials and equipment and looking for skilled craftsmen for your build. You may also want to hire someone to decorate the space after the project is done.
Recent Floor Planning tasks
Experienced Floor Plan Designer Needed for Restaurant Layout
$300
West Footscray, Victoria
6th Apr 2025
I am looking for a professional and experienced floor plan designer to help create an efficient and functional layout for my new restaurant, a fusion of Indian and Arabic cuisine . The space is 215 sqm and needs to accommodate: • Seating for 40 people • Kitchen and storage areas • A cool room • A billing counter • Proper workflow optimization The space is rectangular, and the back door to the backyard is in the middle of the back wall, where the toilets are located (outside the main space). I need someone who understands restaurant layouts, space optimization, and compliance requirements. If you have experience in designing restaurant spaces and can provide a detailed, professional floor plan, please get in touch with your portfolio and quote. Looking forward to working with the right person!
Floor plan for an office in Norwest
$150
Norwest NSW, Australia
2nd Apr 2025
I need a floor plan CAD drawing for a commercial space in Norwest. Need to be done this Friday 10-2 Please mention full cost to come and measure the space.
Floor plan for studio/garage with bathroom and carport
$2,000
Prospect SA 5082, Australia
16th Mar 2025
Draft floor plans for submission to council
Detailed floor plan for two bathrooms
$250
Bondi Beach NSW, Australia
23rd Feb 2025
Need someone to help with very accurate measurement and drawing of floor plan for two bathrooms that can be used by architect/interior designer.
Draftsman to do interior floor plans
$200
Redcliffe QLD 4020, Australia
6th Feb 2025
Wanting a draughtsman or equivalent to come and do interior floor plans for a building in Caboolture. Approximately 200 m².
Floor planning
$123
Chelsea VIC, Australia
7th Jan 2025
Take measures. Draft existing floor plan. Make recommendations for alterations to kitchen / living area
Floor plan redesign and technical drawings provided
$1,500
Gordon Park, Queensland
16th Dec 2024
Floor plan redesign of home in Gordon Park. Project to include floor plan 2 storey design with provision for revisions . Technical drawings to be provided once plans finalised.
1 Bedroom Apartment Floor Plan - Strata
$100
Potts Point NSW, Australia
27th Nov 2024
I am about to start renovations, but need a floor plan of my current apartment. there is none online, and the previous building manager does not have on record. task would require someone with an engineering, architecture, interior design experience to sketch out and measure the apartment layout - it's 1 bedroom with a small balcony.
Draw shop floor plan
$500
Hillside VIC, Australia
17th Nov 2024
Hi Need Drawings done for my shop in Hillside. Drawings need to be ceiling Drawings.
1 Bedroom Apartment Floor Plan - Strata
$100
Potts Point NSW, Australia
12th Nov 2024
I am about to start renovations, but need a floor plan of my current apartment. there is none online, and the previous building manager does not have on record. task would require someone with an engineering, architecture, interior design experience to sketch out and measure the apartment layout - it's 1 bedroom with a small balcony.
Interior Home Styling ideas & Floor Plan
$60
Bentleigh East VIC, Australia
6th Nov 2024
I am looking for a someone to with interior designer experience to advise on styling my home: living room, bedrooms, study & outdoor terrace. I have some existing furniture I would like to integrate into the design. My style is contemporary / minimalism, I would like a floor plan layout and list of items to purchase.
Brooke was wonderful, she completed the task efficiently, she was very knowledgeable & friendly. She made some excellent suggestions for my space and gave options for budget. I’m excited to put them into place. She was reliable and had great attention to detail. I highly recommend her for future jobs.
A scaled floor plan of the home kitchen finishe
$100
Dianella, Western Australia
21st Oct 2024
Hi Team, A scaled floor plan of the residential kitchen showing all existing fittings, fixtures and finishes. This will be used for a council application.
Floor plan designed
$5
Ashmore QLD, Australia
1st Oct 2024
We’re looking for someone to come out to our house in Ashmore, measure the internal and external and create a digital 2D floor plan for us. This is just an exisiting floor plan of the house so we have a plan to work off when planning out the renovations. It’s not getting lodged with council, it’s a private plan only.
Review and advise on my floor plan.
$200
Perth WA, Australia
12th Sep 2024
I have a floor plan that I need to get professionally reviewed and receive advise on. Further may need help to draft and re draw the plan
Measure and draw real estate house floor plan
$200
Reynella SA, Australia
15th Jul 2024
I have never obtained floor plan of my house when purchased and now looking at getting it done. I need someone to go there and measure everything then draw it professionally. This is a 4-bedroom house. Please share examples of floor plans you have developed in your offers.
Draught a floor plan to scale of my existing home.
$1,000
Chipping Norton NSW, Australia
30th Jun 2024
Draught a floor plan to scale of my existing home.
Mira completed the task efficiently and promptly. Her communication was clear. Mira was professional in her completion of the task. Thanks Mira.
Re design floor plan
$150
Coogee NSW, Australia
19th Jun 2024
Hi there, I’m looking for someone to help re design the original floor plan of a California Bungalow that will help me get 3 quotations from different builders. At this stage is just an initial floor plan to establish feasibility, once I decide if building will go ahead we will look into CdC planning etc. The job will be to consult on best approach and draft the floor plan.
Had a great experience, he’s professional and friendly. The floor plans came out exactly how I wished for. Thank you so much!!
Floor plan drawing
$50
Safety Bay 西澳大利亚州澳大利亚
11th Jun 2024
Drawing floor plan for house in safety Bay
Floor plan for barber shop in home garage
$200
Point Cook VIC, Australia
22nd May 2024
I want to change my garage in barber shop. Want to get approval from council. Anyone can make floor plan according to council and help me to get permission to open a barber shop, would be great. DoubleGarage dimensions are (in feet’s) Length 19.5 feet Width 18 feet Height 9 feet
Design floor plan for 2 bed house
$300
Reservoir VIC, Australia
21st May 2024
Design a floor plan that makes best use of the space for the kitchen/laundry/bathroom.
Very helpful and willing to adapt plans. Thanks
