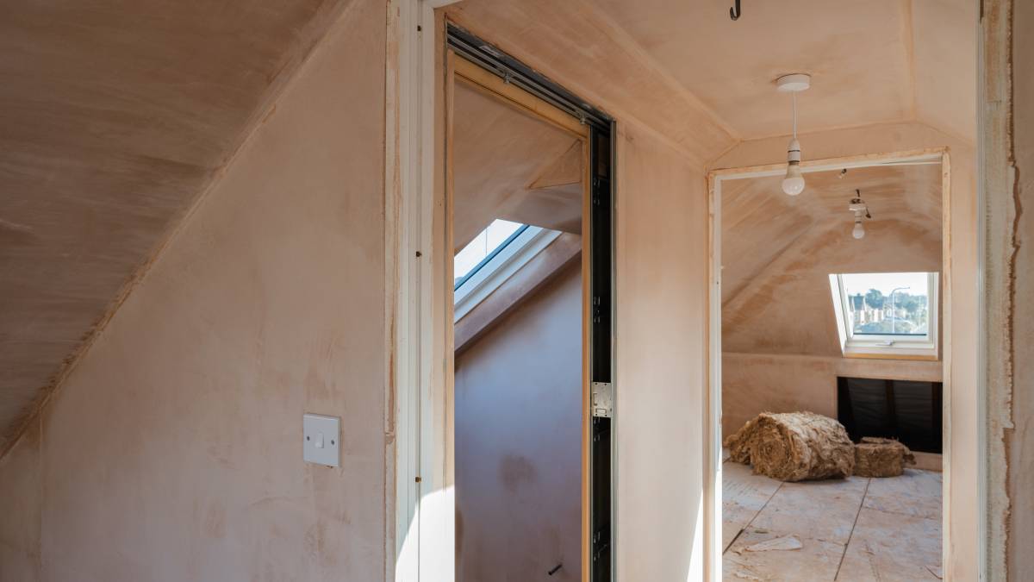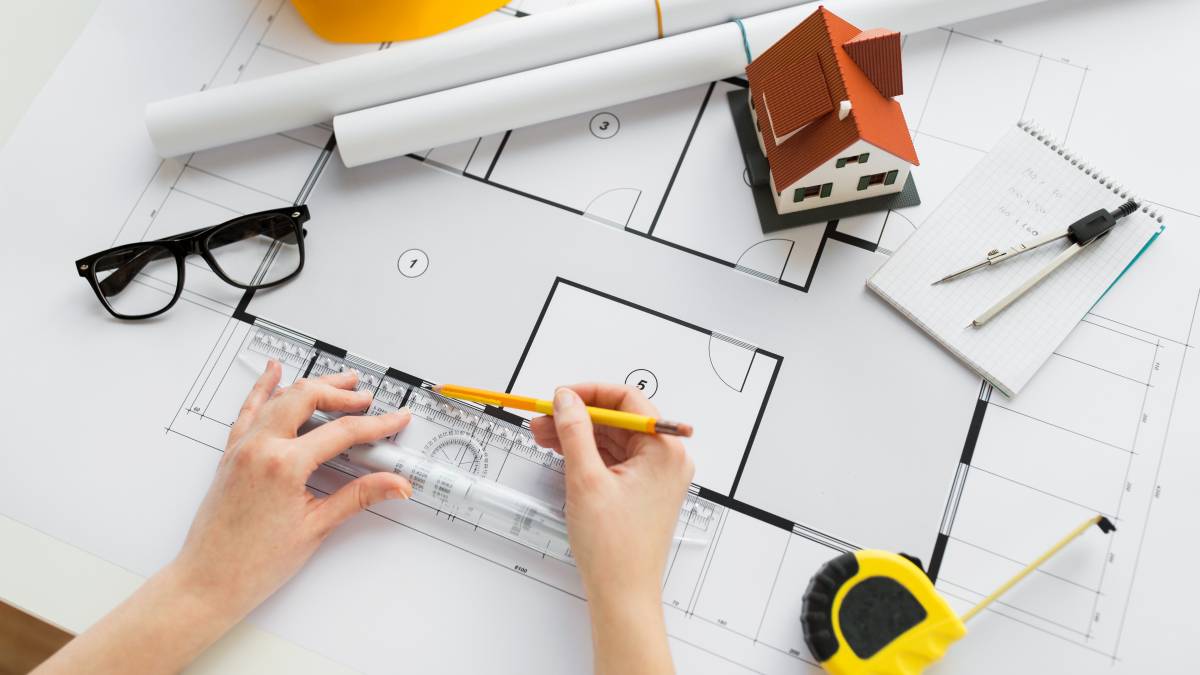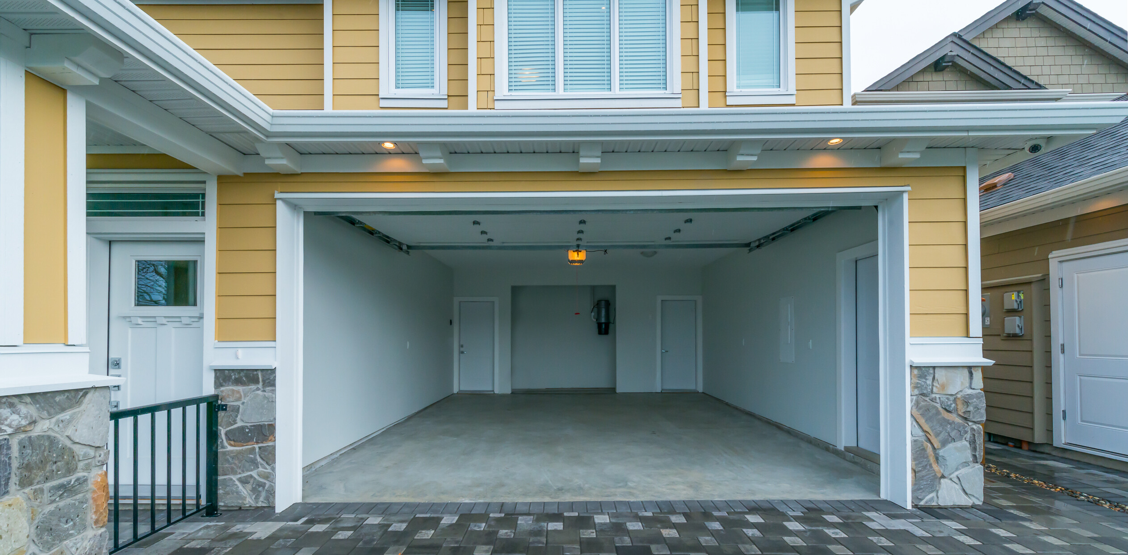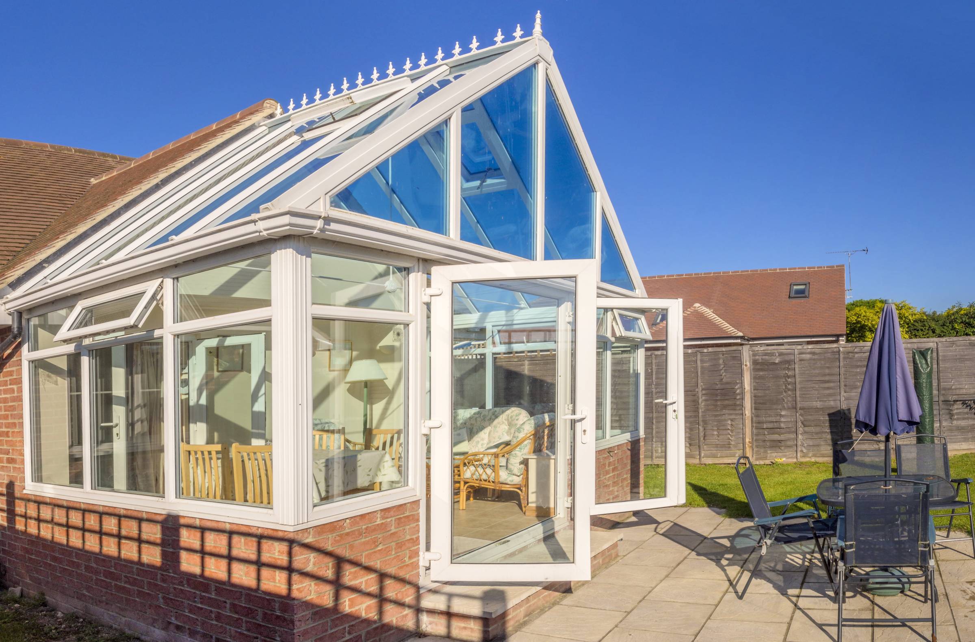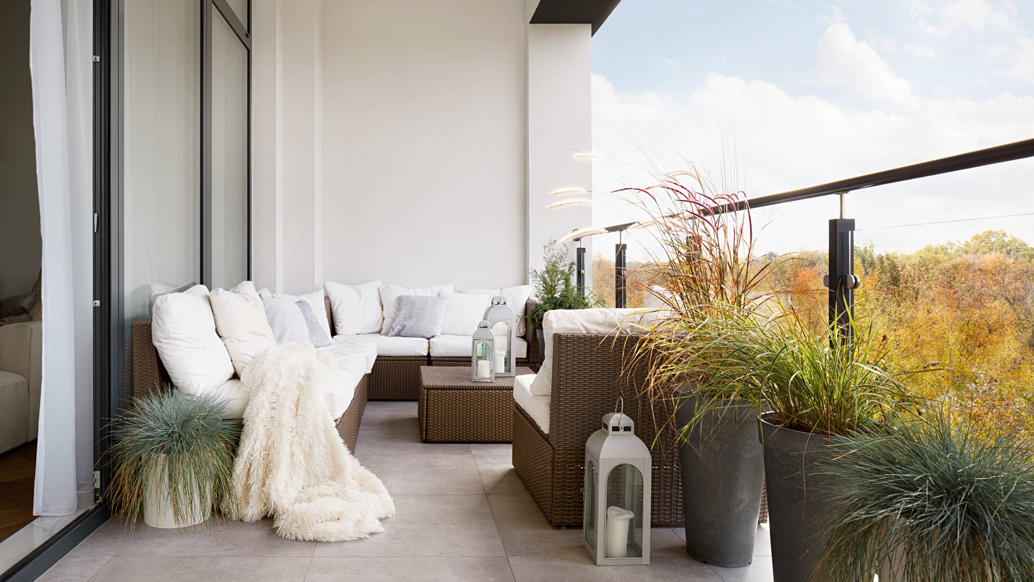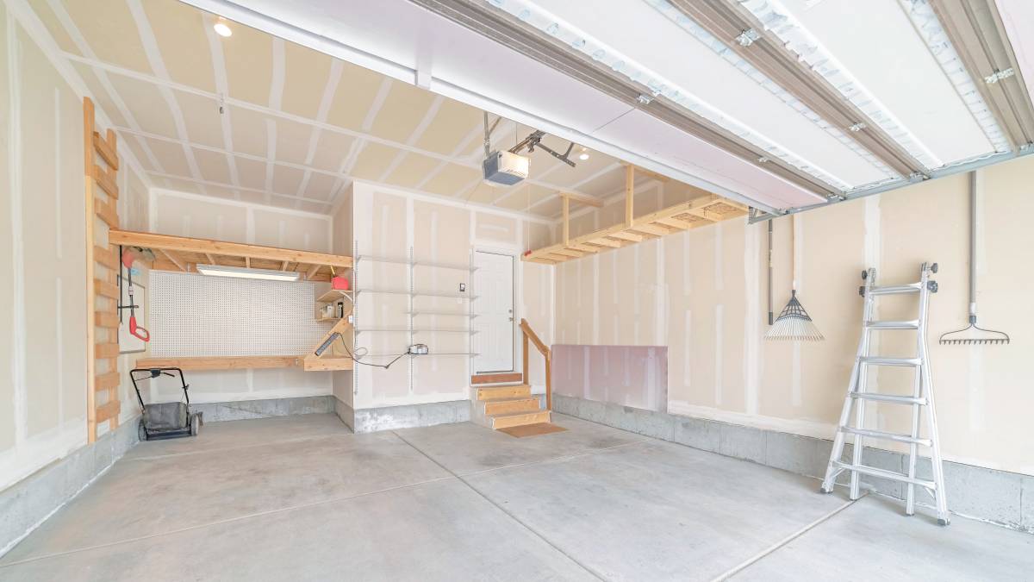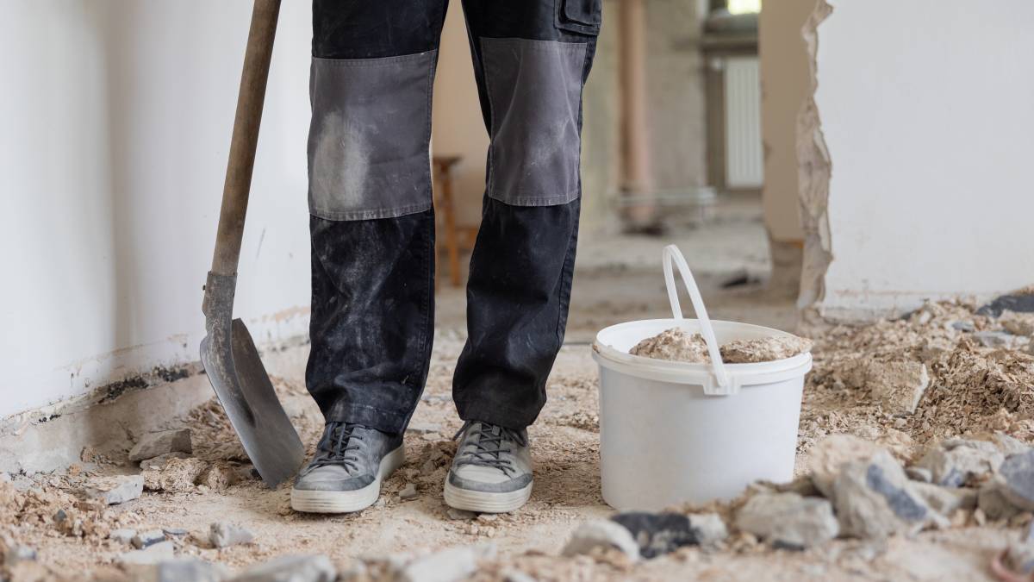Find a local floor planner in VIC
Fill in a short form and get free quotes for professional floor planning services in VIC
Excellent rating - 4.3/5 (10900+ reviews)
Need help with floor planning?
- Planning the layout & taking measurements
- Drafting the design
- Adding walls, doorways & fixtures
- Rendering the design in 3D
- … or anything else
Best rated floor planners near me

Latest Review
"Muhammad Nasir was very professional. He completed my work ASAP. Thank you so much for the assistance."
Verified Badges

ID Verified

Mobile Verified

Latest Review
"Amazing guy, on time , professional and delivered the photos edited to perfection 👌. Definitely using him on other pro..."
Verified Badges

Mobile Verified

Latest Review
"Rana is very easy to work with and the end result was fantastic. "
Verified Badges

COVID-19 Vaccination

Mobile Verified

Latest Review
"Maria did a fantastic job. Really easy to communicate with, very competitive pricing, punctual and the work was great -..."
Verified Badges

Mobile Verified

Latest Review
"Good job in removing house hold items… thanks Will :) "
Verified Badges

Mobile Verified

Latest Review
"I’m extremely happy with her work. She listens to you and makes the plan for you. Thank you so much Rabia"
Verified Badges

ID Verified

Mobile Verified

Latest Review
"Irina was amazing at guiding us through design decisions and explaining recommendations. We initially wanted to make dec..."
Verified Badges

COVID-19 Vaccination

Mobile Verified
Recent Floor Planning reviews in VIC
Amazing work amazing communication Great work
Photo and floor plan
$300
Maria did a fantastic job. Really easy to communicate with, very competitive pricing, punctual and the work was great - she went above and beyond and we would definitely use her again.
Floor plan
$790
Very helpful and willing to adapt plans. Thanks
Design floor plan for 2 bed house
$300
What's the average cost of a floor planner in VIC
$60 - $475
low
$60
median
$270
high
$475
Average reviews for Floor Planning Services in VIC
based on 5 reviews
5
What is Airtasker?
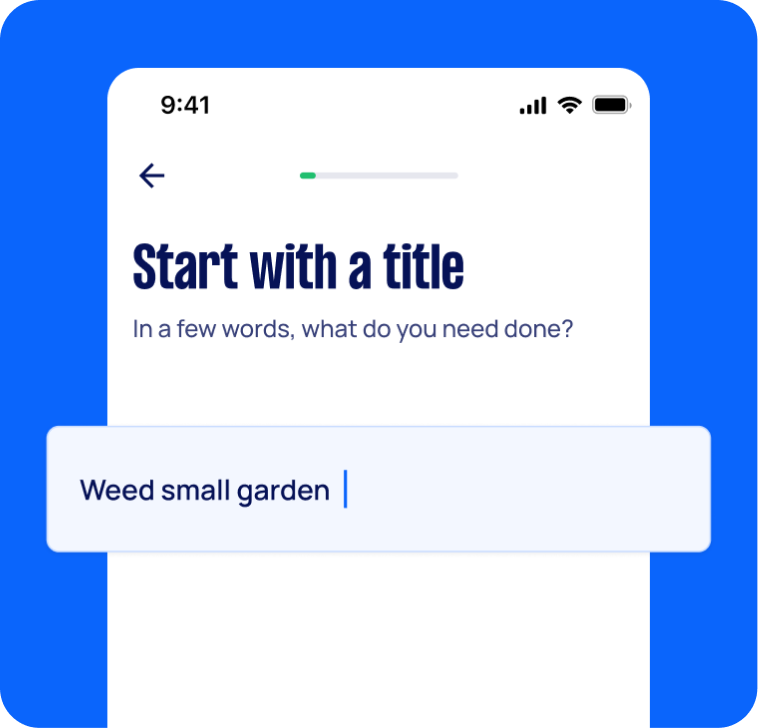
Post your task
Tell us what you need, it's FREE to post.
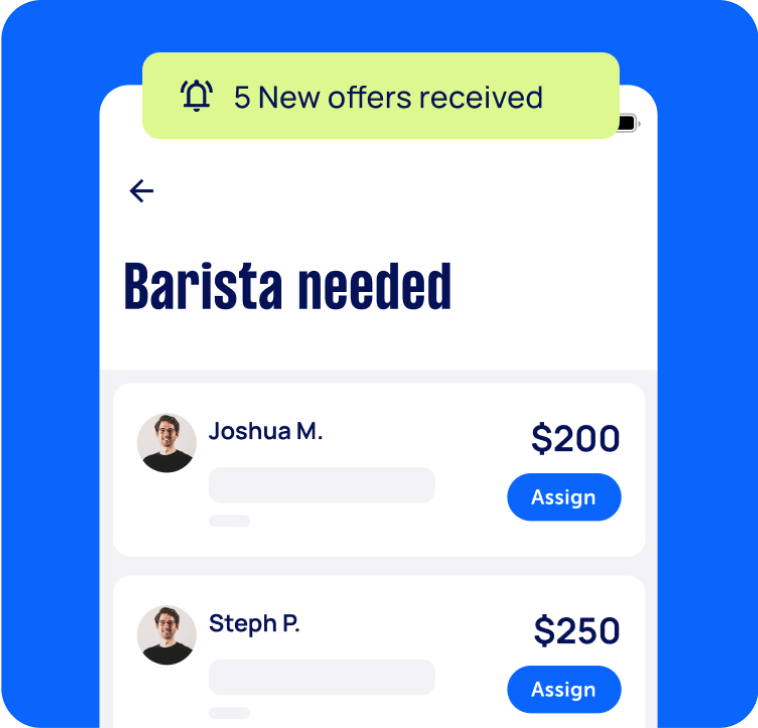
Review offers
Get offers from trusted Taskers and view profiles.
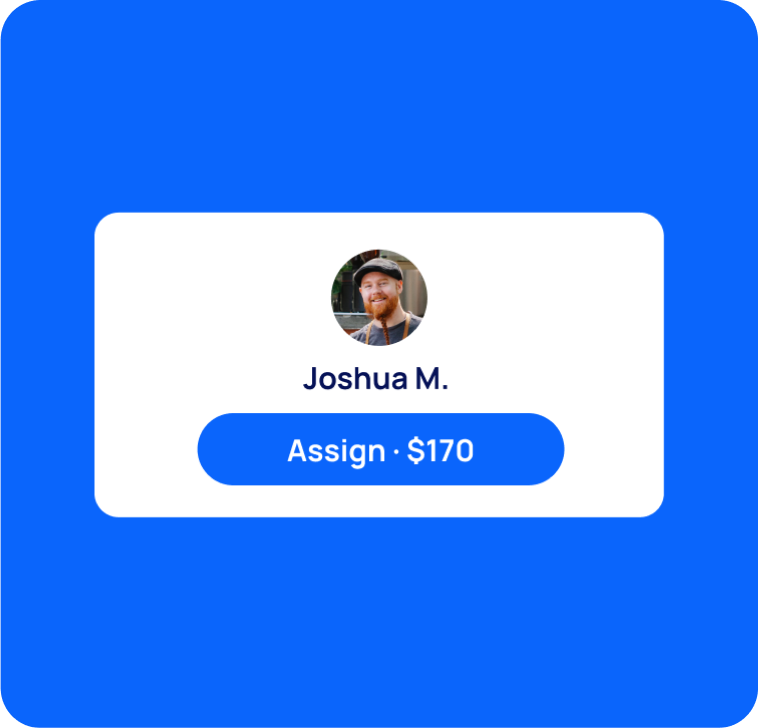
Get it done
Choose the right person for your task and get it done.
- Get it done now. Pay later.
- Repay in 4 fortnightly instalments
- No interest
- Available on payments up to $1,500
Architects Services
Related Locations
Top Locations
Recent Floor Planning tasks in VIC
Experienced Floor Plan Designer Needed for Restaurant Layout
$300
West Footscray, Victoria
6th Apr 2025
I am looking for a professional and experienced floor plan designer to help create an efficient and functional layout for my new restaurant, a fusion of Indian and Arabic cuisine . The space is 215 sqm and needs to accommodate: • Seating for 40 people • Kitchen and storage areas • A cool room • A billing counter • Proper workflow optimization The space is rectangular, and the back door to the backyard is in the middle of the back wall, where the toilets are located (outside the main space). I need someone who understands restaurant layouts, space optimization, and compliance requirements. If you have experience in designing restaurant spaces and can provide a detailed, professional floor plan, please get in touch with your portfolio and quote. Looking forward to working with the right person!
Floor planning
$123
Chelsea VIC, Australia
7th Jan 2025
Take measures. Draft existing floor plan. Make recommendations for alterations to kitchen / living area
Draw shop floor plan
$500
Hillside VIC, Australia
17th Nov 2024
Hi Need Drawings done for my shop in Hillside. Drawings need to be ceiling Drawings.
Interior Home Styling ideas & Floor Plan
$60
Bentleigh East VIC, Australia
6th Nov 2024
I am looking for a someone to with interior designer experience to advise on styling my home: living room, bedrooms, study & outdoor terrace. I have some existing furniture I would like to integrate into the design. My style is contemporary / minimalism, I would like a floor plan layout and list of items to purchase.
Brooke was wonderful, she completed the task efficiently, she was very knowledgeable & friendly. She made some excellent suggestions for my space and gave options for budget. I’m excited to put them into place. She was reliable and had great attention to detail. I highly recommend her for future jobs.
Floor plan for barber shop in home garage
$200
Point Cook VIC, Australia
22nd May 2024
I want to change my garage in barber shop. Want to get approval from council. Anyone can make floor plan according to council and help me to get permission to open a barber shop, would be great. DoubleGarage dimensions are (in feet’s) Length 19.5 feet Width 18 feet Height 9 feet
Design floor plan for 2 bed house
$300
Reservoir VIC, Australia
21st May 2024
Design a floor plan that makes best use of the space for the kitchen/laundry/bathroom.
Very helpful and willing to adapt plans. Thanks
Photo and floor plan
$300
Roxburgh Park VIC, Australia
25th Apr 2024
Internal and external shots Floor plan Drone shots For real estate advertising purposes
Amazing work amazing communication Great work
Review of new home floor plan
$50
Glen Iris VIC 3146, Australia
26th Jan 2023
Need help to review floor plan layout for my new home and recommend and flaws/changes
Floor plan draftsperson
$50
Berwick VIC, Australia
6th Mar 2022
I want to convert my home garage into beauty salon. For that I need 1:100 scale Floor plan
Floor plan
$790
Hawksburn VIC 3142, Australia
20th Jan 2022
We need a detailed floorplan with measurements created for a newly purchased apartment so that the interior designer can do some layouts - Due date: Needs to be done on Sunday, 23rd Jan 2022
Maria did a fantastic job. Really easy to communicate with, very competitive pricing, punctual and the work was great - she went above and beyond and we would definitely use her again.
Achitecture floor plan
$50
Portland VIC, Australia
12th Jan 2022
i need plan floor for my lamd project
Marketing floor plan of house for auction
$100
Reservoir VIC 3073, Australia
25th Aug 2021
Colour floor plan with furniture layout of 3 bed house for up coming auction. Option for 3D floor plan of possible.
Architectural floor Plan (2D and 3D)
$150
South Yarra VIC, Australia
26th Jun 2021
My house is a two-storey, 2 bedroom and 2 bathroom with an open rooftop as the third level. I am looking at enclosing the area rooftop and converting it to a bedroom with a bathroom and a terrace. Requirements: I require concept drawings showing the proposed new bedroom, bathroom and terrace. Requirement. - 1x architectural floor Plan (2D and 3D) - 1x 3D external view of the proposed addition I will provide: - As-built drawings in PDF format - Photos of my external house and rooftop to assist with the external 3D concept.
Draw an existing kitchen floor plan
$150
Oakleigh East VIC 3166, Australia
14th Jun 2021
I need a to scale plan drawn of my kitchen
