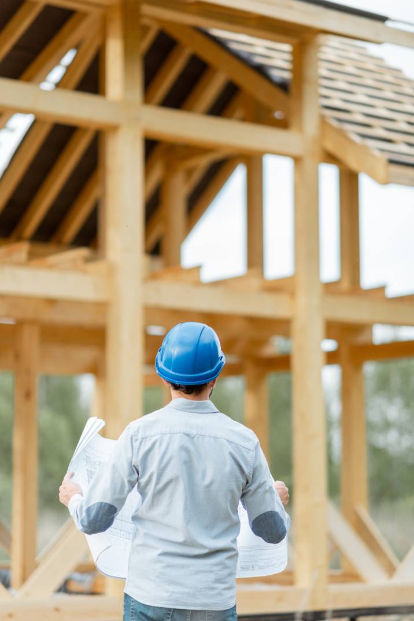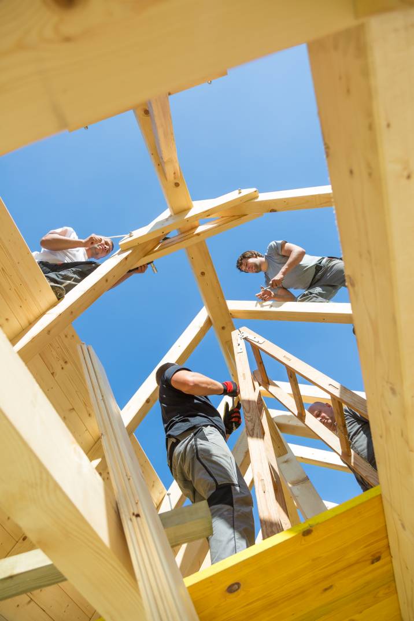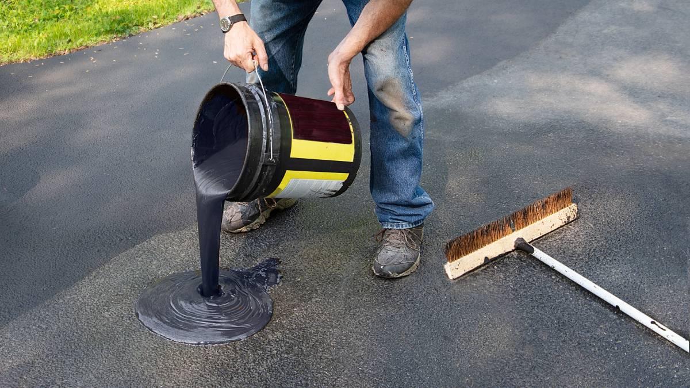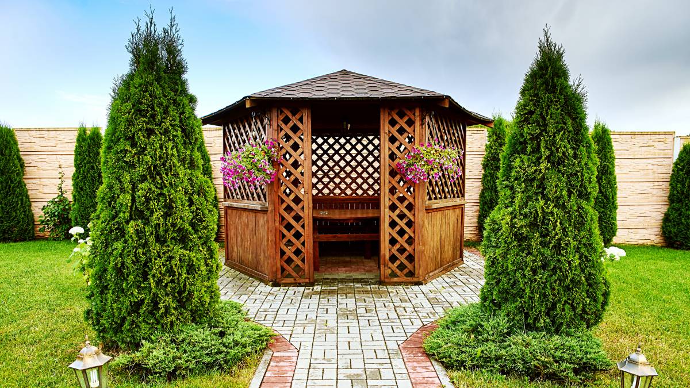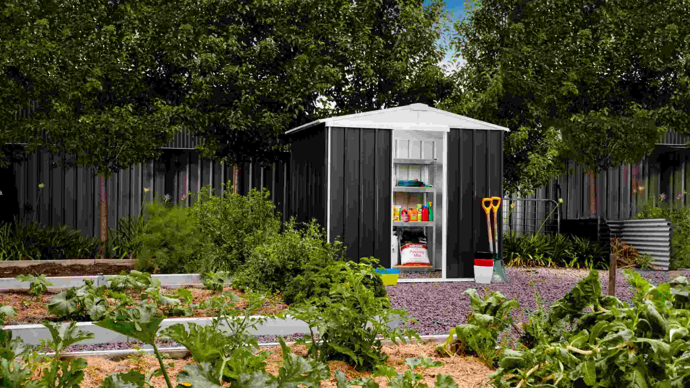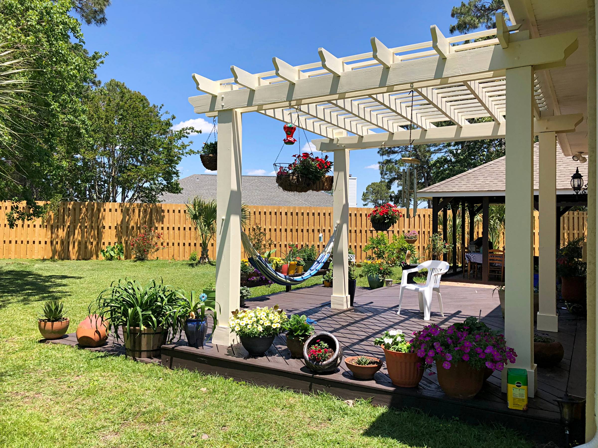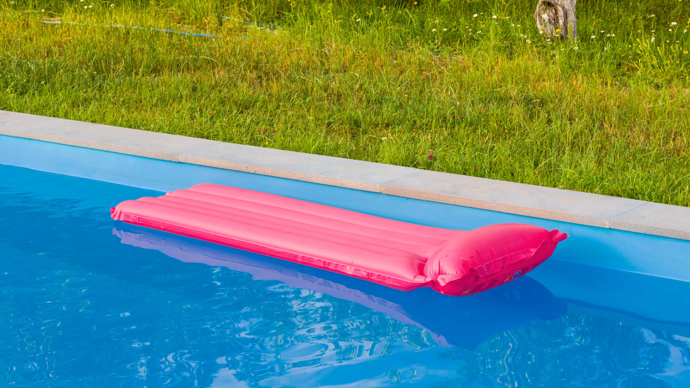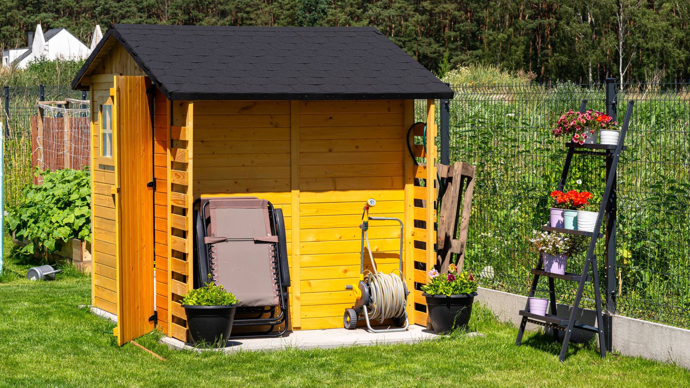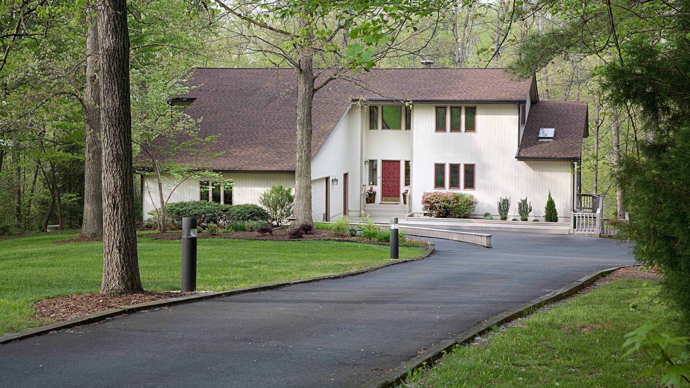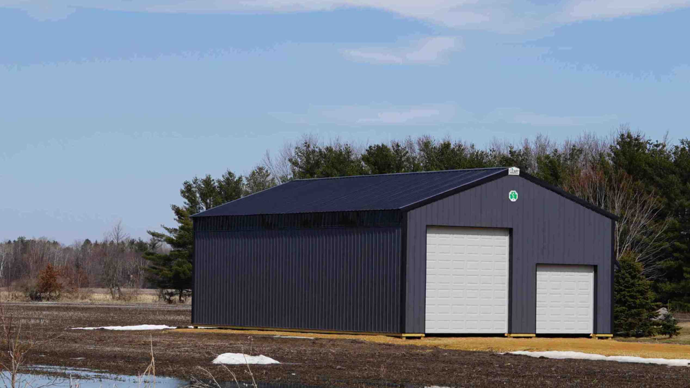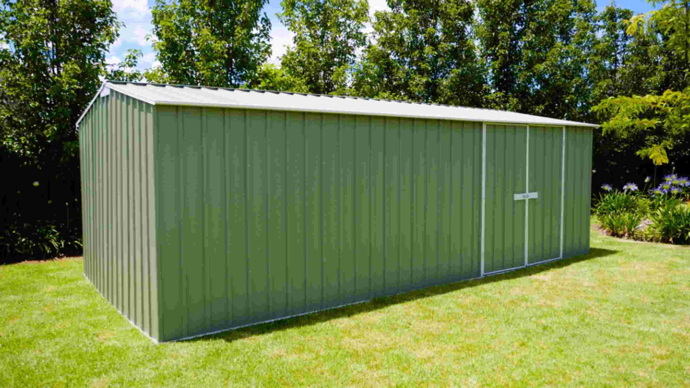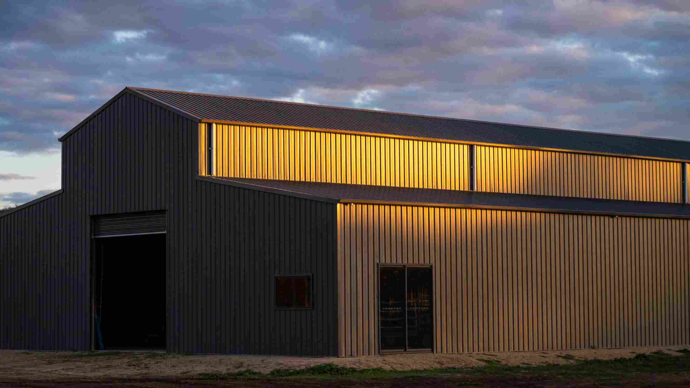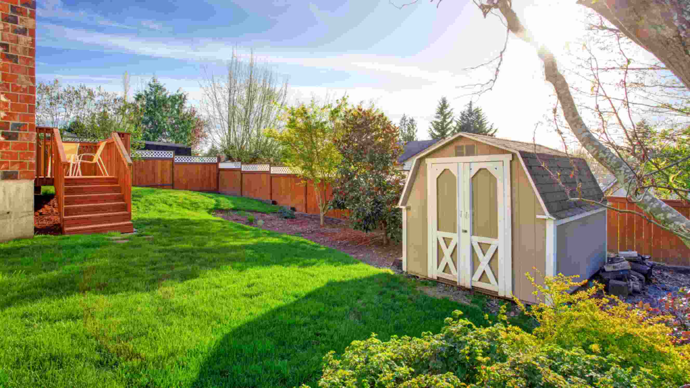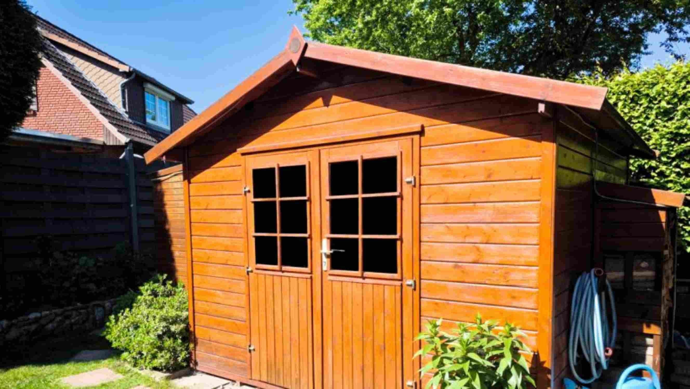- Home/
- Costs/
- Building & Construction/
- House Building Cost Guide
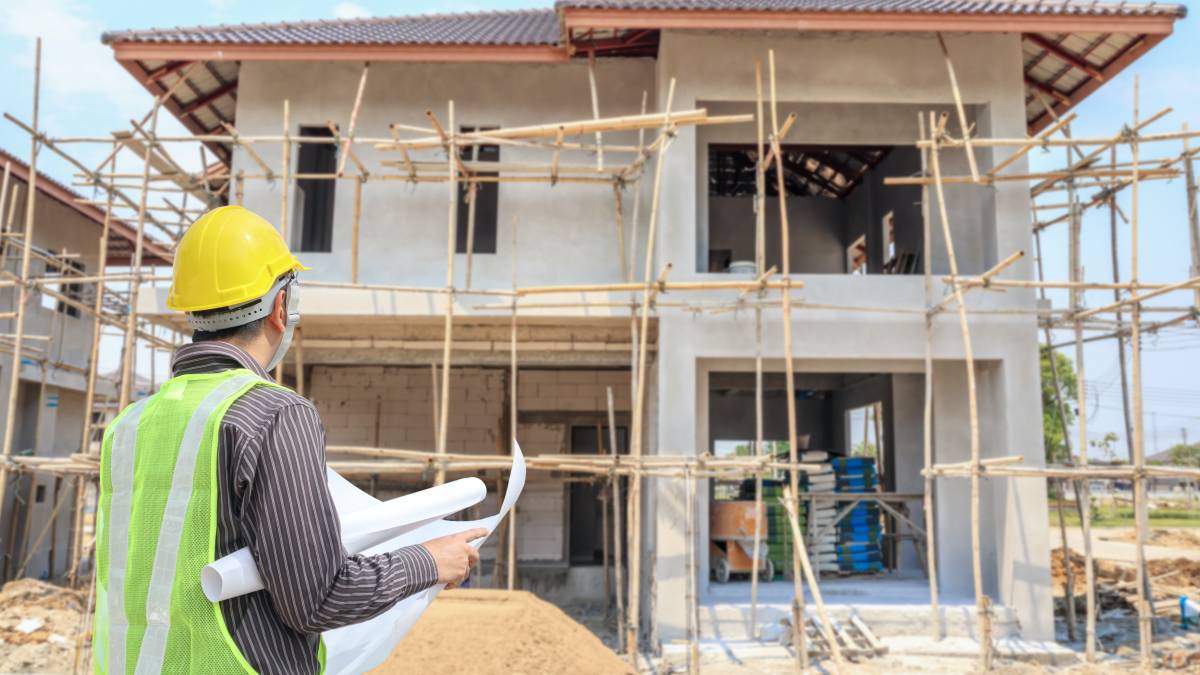
How much does it cost to build a house?
Get a free quote nowPost to find a price. It's free and only takes a minute.
Price guide
£1,400 - £3,000
low
£1,400
median
£1,800
high
£3,000
Last Updated on
These days, many people dream of having their own homes. Having your own living space is an accomplishment on its own. Not only will it save you from the costs of renting, but it will also provide more comfort and safety.
How much would it cost to build a house? On average, the estimated cost of building a house is £1,800 to £3,000 per square metre. However, it could go higher or lower based on several factors. If you want to know more about how much it costs to build a house in the UK, this guide will help you save time and lead you one step closer to your dream home.
Price list for building a house
The average cost of building a new house in the UK mainly depends on its size or number of rooms. Here's a table you can refer to when setting your budget:
| House | Average Cost |
| 2-bedroom | £232,500 |
| 3-bedroom | £302,500 |
| 4-bedroom | £367,500 |
| 5-bedroom | £400,000 |
What factors affect house building prices?
Each build differs in complexity, size, finishing, and approach. Here are the most important things to consider to help you build the perfect home for your needs without breaking the bank:
1. Build options
You have three major options. Each of them will significantly affect the final cost of building a new house. Overall, DIY is the most budget-friendly and can help you reduce your final expenses by 30%. The main contractor route is the most expensive but is also the most convenient if you don't have the luxury of working on your home project.
- DIY
The DIY build option pertains to handling everything, from purchasing materials to project management and execution, on your own. When you're done with those tasks, you can book a professional service for installing wiring and plumbing and applying for permits or certificates. This build is helpful if you're on a tight budget and have some time and energy to build the house.
- Self-manage with subcontractors
This build option is when you oversee the overall project (including buying materials and setting timelines) and then hire tradespeople to help with heavy lifting. It's perfect for you if you have a knack for project management and know building regulations. If you need help with build quality concerns or legal fees, hiring a building consultant can help make things easier.
- Main contractor
The last build option requires minimal effort from you and leaves the entire process in the hands of the main contractor. If you don’t have the time to be hands-on with your home project but have the budget to employ a main contractor, this is the best choice.
If you opt for the second or third type of build but don’t know where to start, Airtasker can connect you to subcontractors or professional drafters in your area.
2. Fitting or fixture quality
Next, consider the specifications or quality of the house's fittings or fixtures: standard, comfortable, and luxurious. Standard fittings are the most basic and are usually offered by developers. Comfortable fixtures have higher-quality materials, while luxurious ones are top-of-the-line.
While all three types have similar cavity walls, their tiles, partition walls, and heating systems are different. The quality of bathroom and kitchen fittings also varies.
Specifications |
Inclusions |
Standard |
|
Comfortable |
|
Luxury |
|
3. Project complexity
Another factor that affects the average cost of building a house is the project’s complexity. This includes the overall design, number and type of rooms, and house size. If you also want to have an orangery, a conservatory, or an extension, note that complicated designs will take longer to finish and result in higher costs.
4. Material costs
Materials form a considerable chunk of the price of building a house. Despite the expense, quality materials are a good investment because they make your home last longer.
5. Superstructure
The superstructure includes the walls, roofs, external cladding, and house beams. For exterior cladding, render on block wood and timber cladding is the cheapest at £25 per m², while flint is the most expensive at £90. You can save up on costs for roofing by using reclaimed or second-hand slates, which are £35 per m². Reed thatch is most expensive at £80 to £90 per m².
| You might also like: Cladding Cost Guide |
6. Foundation
The foundation of the house depends on the soil type. Only a licensed inspector or building control surveyor can decide the best foundation for your house. Costs can go higher if your location is far from a concrete plant or your land is sloping, as this needs to be filled and levelled.
7. Service connection
Another important aspect of house building is your connection to electricity, water, gas, and telephone services. Location plays a huge factor in electricity and gas connection fees, and costs differ greatly per state and city. However, wiring a newly built house costs £12,000+, depending on the project scope, labour, and fixtures.
| You might also like: Electrical Rewiring Cost Guide |
Additional costs when having your house built
Item/service |
Price |
Stamp Duty Land Tax (England) |
£125,000 to £250,000 (2% SDLT) |
Land survey |
£400 to £600 |
Architect/design fees |
5% to 15% of total build costs |
Structural engineer |
£500 |
Planning permission |
Consult your local planning authority. This might depend on the house type. |
Building control fees |
Consult your local authority. |
Warranty |
1% of the total contract value |
Self-build insurance |
£500 to £1,000 |
Post a task for house building
Now that you're familiar with UK house build costs, it’s best to set aside around a 10% contingency budget for future pricing adjustments. If you're ready to take the next step, Airtasker can help you find an experienced home builder for your needs. Simply post a task, and we’ll connect you to a professional in your area.
FAQs
Timber frame houses cost around £1,200 to £1,800 per m², which is cheaper than brick-and-mortar. Like with other house types, a frame house can be more expensive or affordable depending on the size of the home, the quality of materials, and the overall design. Some opt to build frame houses due to their energy efficiency or sustainability.
Constructing your own house can be less costly than purchasing an existing one by as much as 40%. While you might need to hire builders to complete most of the work for you, your savings will come in the form of free time.
Find builders, fast
Post a task
Related price guides
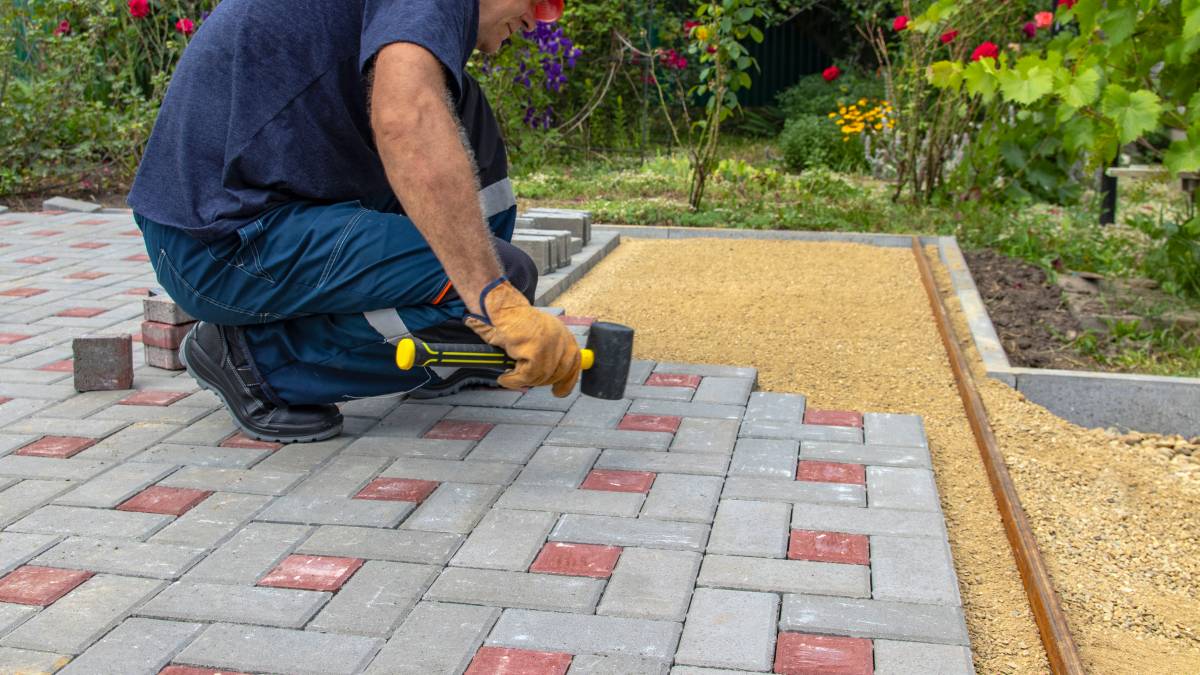
How much do new patios cost?
Read more
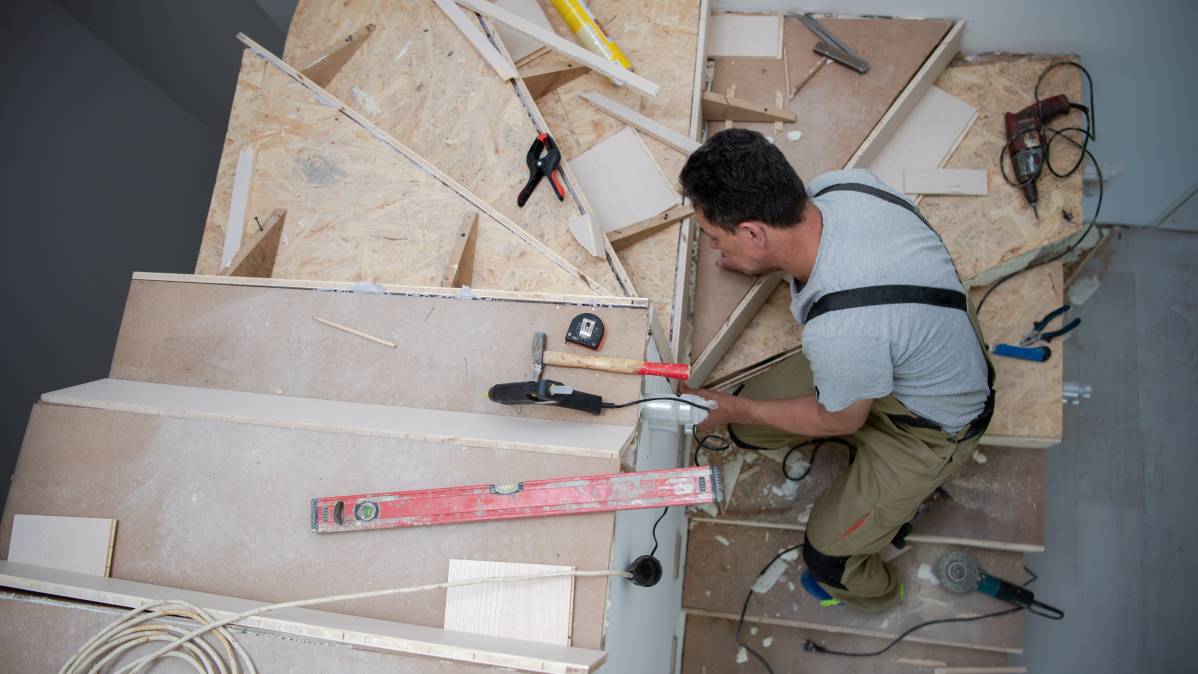
How much does a new staircase cost?
Read more
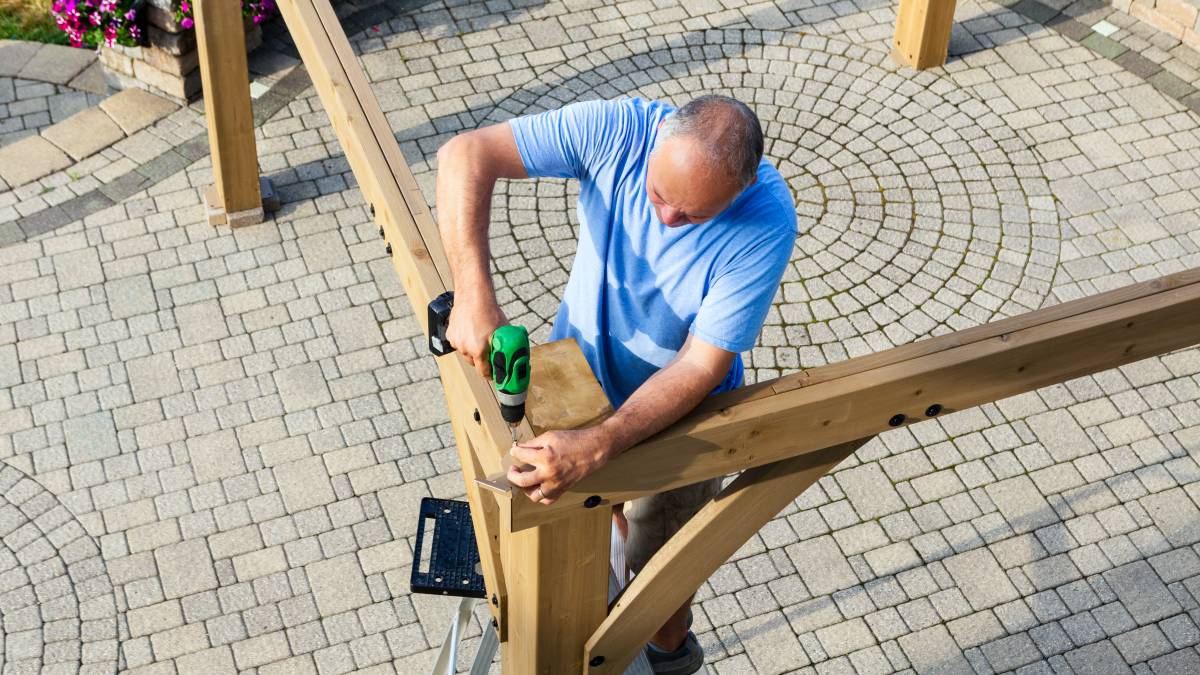
How much does a pergola cost?
Read more
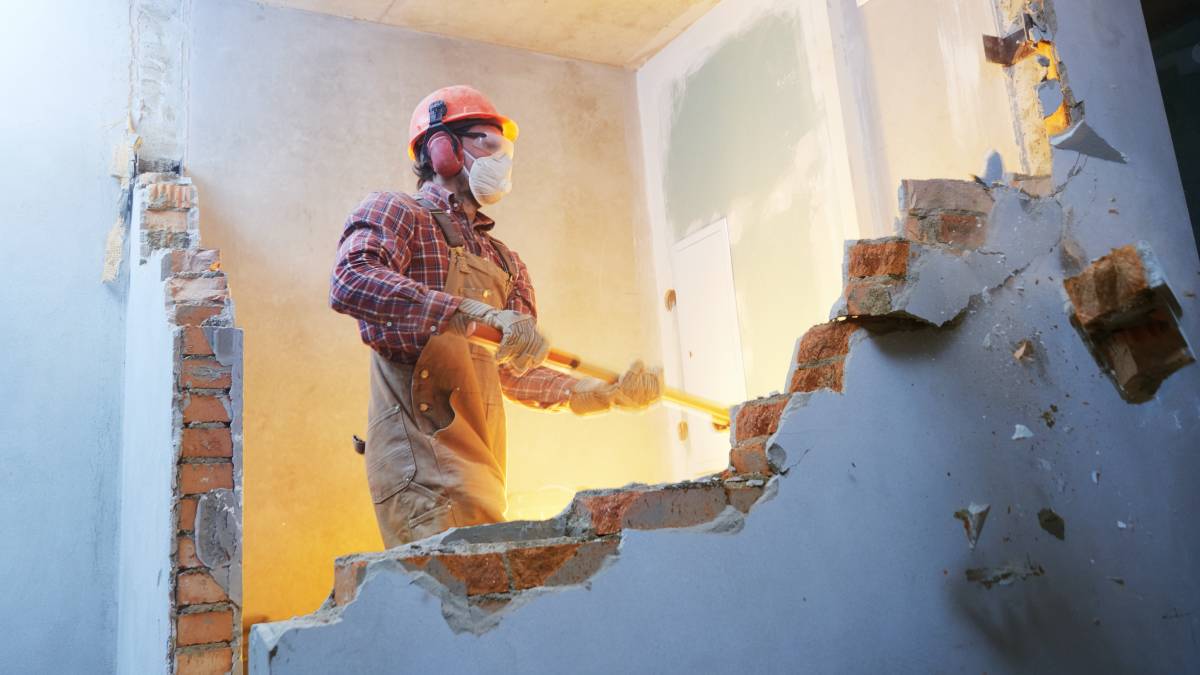
How much does demolition cost?
Read more
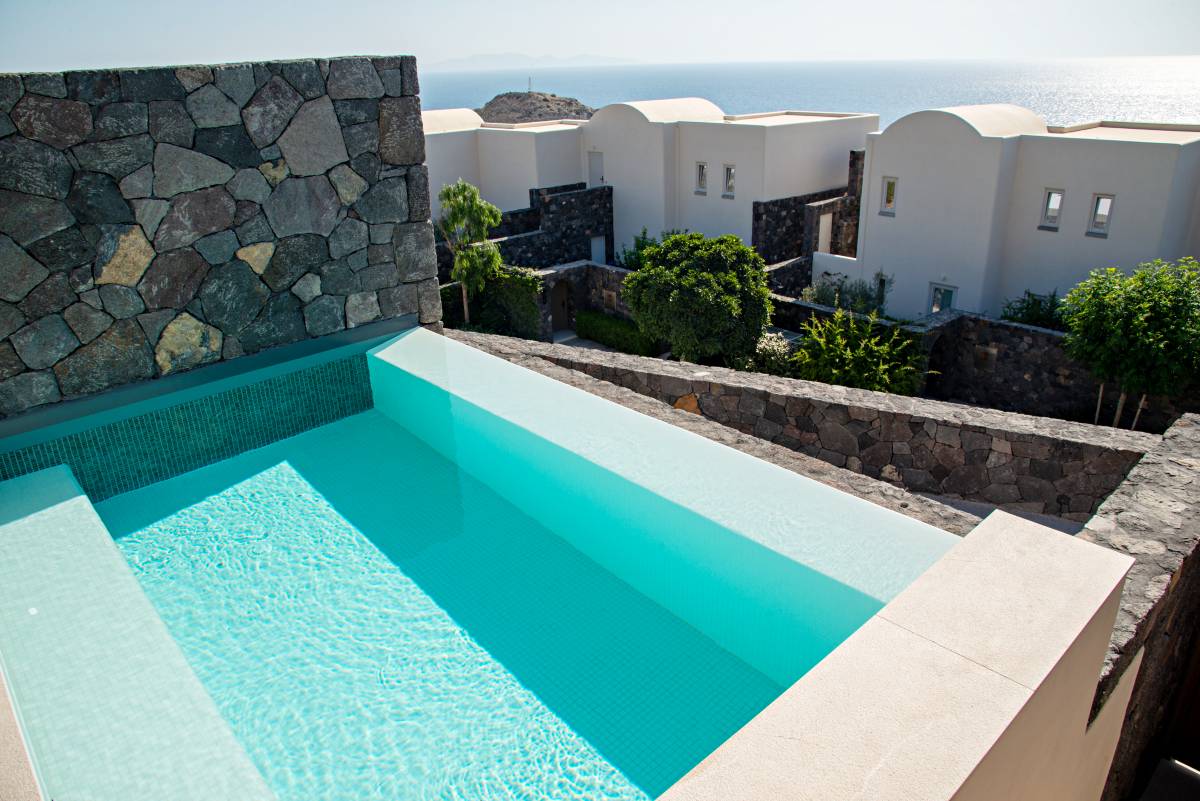
How much does a plunge pool cost?
Read more
Related articles
