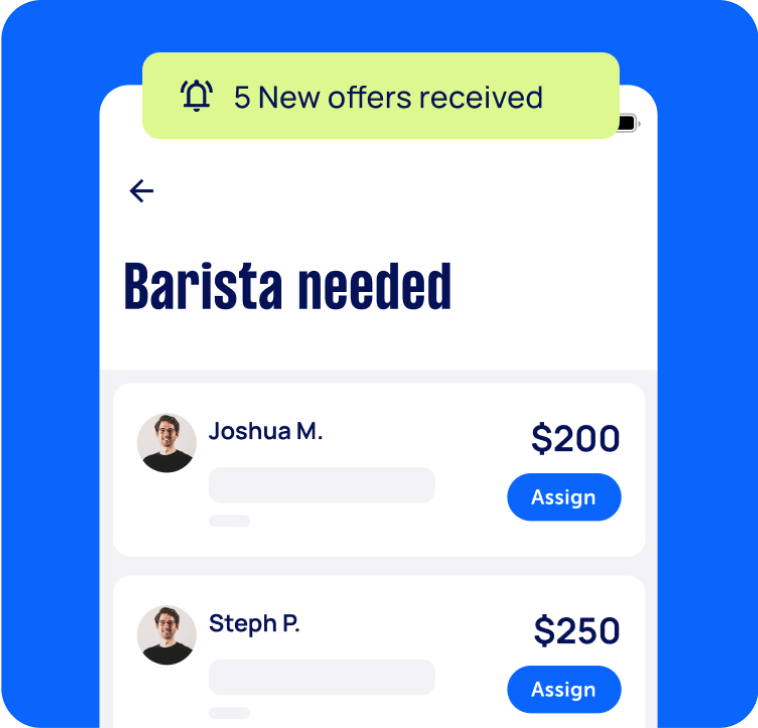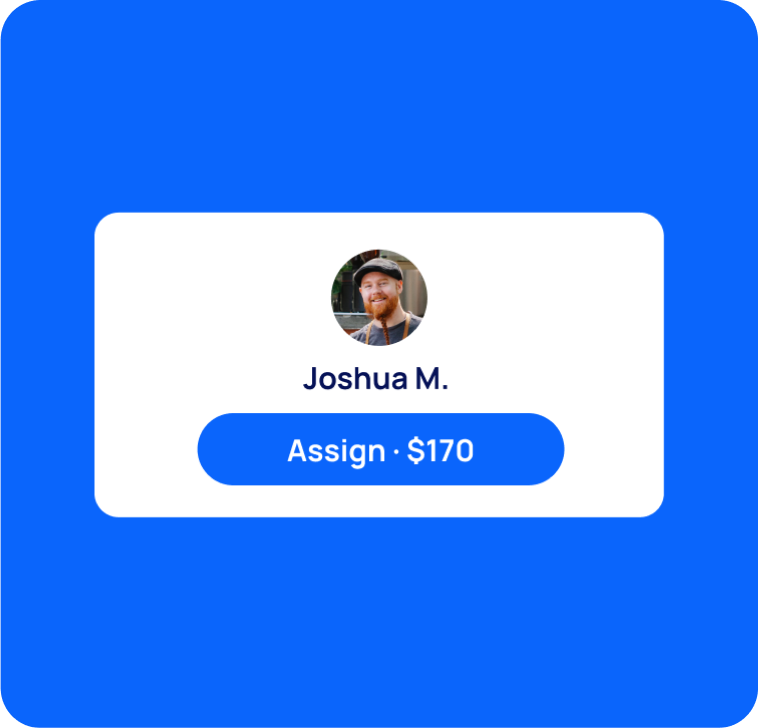

Find a local AutoCAD designer near you
Fill in a short form and get free quotes for professional AutoCAD design services near you
Excellent rating - 4.3/5 (9300+ reviews)
Need AutoCAD design?
- Architecture and interior design
- Engineering and construction
- Automotive and electronics
- 3D printing and fashion
- … or anything else
What is Airtasker?

Post your task
Tell us what you need, it's FREE to post.

Review offers
Get offers from trusted Taskers and view profiles.

Get it done
Choose the right person for your task and get it done.
Why book an AutoCAD designer service through Airtasker?
Airtasker is an excellent place to look for AutoCAD drafting services. Whether it’s for your business or your home project, a freelance AutoCAD operator will be able to help you make your vision one step closer to reality. Find Taskers who are proficient with this popular and helpful computer software.
Share your brief about the project, talk about your idea, and an AutoCAD designer will do the rest. Communicate your proposal better to your clients, or show your suppliers what you want to be executed with an AutoCAD layout done by a professional. There are plenty of Taskers ready to offer support for your project without the exorbitant costs.
Say goodbye to referrals that can be awkwardly disappointing or endless browsing of online portfolios. On Airtasker, you can find someone who works with AutoCAD near you. Just put up a task to be connected with designers and drafters in your area, ready to help put your plan to paper.
Flexible pricing
Choose the offer that’s right for you.
Get the best taskers
Judge for yourself – every task gets a review.
Quick offers
Start getting offers to do your task ASAP!
Stay insured
Relax knowing that your [] comes insured when you hire them through Airtasker.
Top AutoCAD Designer related questions
AutoCAD subscriptions can be expensive, and the software itself can be daunting to use. You may try SolidFace, BricsCAD, DraftSight, SketchUp, or VectorWorks if you’re just getting started. These are just a few alternative programs. Some professionals prefer using AutoCAD only considering how long they have been using it since the program was first launched in the ’80s.
Many factors can affect the lead time of your AutoCAD designers, such as the complexity of the design, his current workload and the amount of work you are hiring him for. It’s best to discuss this with your Tasker. If you have a strict deadline, include it in your task to avoid any miscommunications from the start.
There is no standard number of revisions among all AutoCAD designers. Some charge per revision, while others offer up to two along with the design cost itself. This is something that you must discuss with your Tasker before accepting offers. Minor revisions may be included already, while major redirections in the design can cost you the same rate as an original design.
AutoCAD designs can be exported to PNG, JPEG and other similar file formats. Still, it’s best to open it with AutoCAD software to fully appreciate the design and details of the draft. You may discuss this with your Tasker. Explain to him or her where you will use it to help you choose the best file format for the submissions.
Experienced AutoCAD designers have an eye for resizing and drawing objects in AutoCAD without sacrificing proportion and precision. To give you peace of mind, you can ask your Tasker to visit the property and get the correct measurements. AutoCAD also has features to help him with this, like colour-coding for reference geometry, the UCS location and orientation, and annotation layers.
Yes. AutoCAD has a free student version for you to try learning with. There are also a lot of tutorials, videos, books and articles online to help you. This can save you money on professional fees, but take note that you are not only paying for the design itself but also the years of experience and expertise an AutoCAD designer has. Also, trying to design for an actual project right away may lead to stressful inaccuracies or dangerous installations.
What do AutoCAD designer services include?
AutoCAD is one of the most popular computer software for 2D and 3D drawings. Professionals use it for precise layouts and mock-ups for their projects. Because of the numerous possibilities brought on by its features, many users have offered assistance in using the software to help other professionals get their work done faster and be more efficient with their output. Here are some industries where an AutoCAD drafter can help you with:
Architecture and interior design
Architects can design, plan, execute, and analyse a residential or commercial building design even before actual construction. They can use AutoCAD plans to troubleshoot and improve their design before incurring more expenses. For example, designing a coffee shop, only to realise after it has been built that there’s not enough exhaust in the kitchen or that the sun shines too harshly in the lounge areas. It can also be used as a presentation tool for clients. This additional capability saves both the property owner and the architect time and energy throughout the project.
An AutoCAD interior designer can reduce manufacturing costs, lessen the man-hours in a project and produce better output with less effort. Instead of manually drawing each piece in a design, an interior designer can duplicate recurring elements in the style they are going for. For example, a kitchen installation design can easily be duplicated and adapted to other parts of the house.
Engineering and construction
Drafting with AutoCAD helps engineers design, analyse and solve issues right away. This results in accurate designs, more structurally sound infrastructure and shorter troubleshooting phases. AutoCAD drafts can be used for roadways, buildings, bridges, and industrial plants. Numerous engineers know how to use AutoCAD, but some prefer to have an AutoCAD draftsman to assist throughout the process.
Most construction and building contractor firms have an in-house AutoCAD operator to help them prepare for the actual building, renovation, or rendering and resurfacing process. Having a full-time AutoCAD drafter on board also makes receiving and executing designs from architects and engineers easier when sending an AutoCAD file.
Automotive and electronics
An automotive design plan on AutoCAD allows for professionals to see the equipment and spares needed. It becomes a guide for building a vehicle, whether big or small. The design isn’t just for creating a car’s exterior and aesthetic aspect but also the mechanical side of piecing together parts to make it run.
In addition, 2D and 3D wireframing can be very useful for electrical work or when dealing with electronics. Whether for repair or installation, having an electrical design work with electric circuits properly laid out speeds up the process and makes it safer for the professionals handling the live wires and sockets.
3D printing and fashion
Because of the software’s capability to be used as a 3D rendering tool, artists and other professionals have used it for 3D printing. Designs are planned digitally and then printed to be manufactured as jewellery, toys and other objects. This creates more opportunity for personalisation and customisation in clothing and accessories. Graphic designers can also use it to add depth and layers to their art.