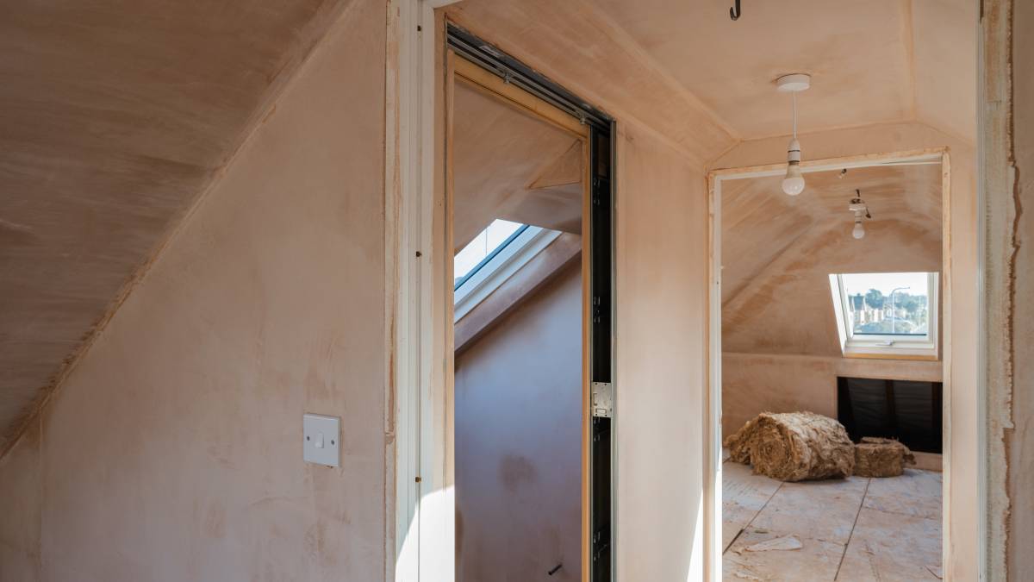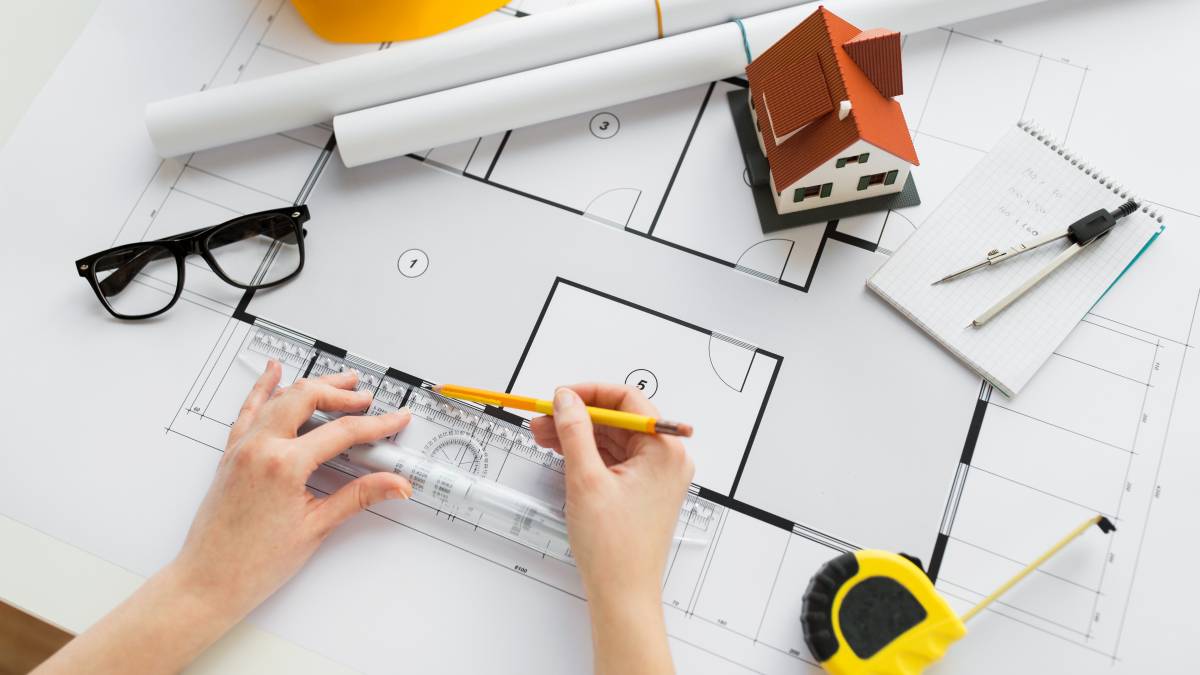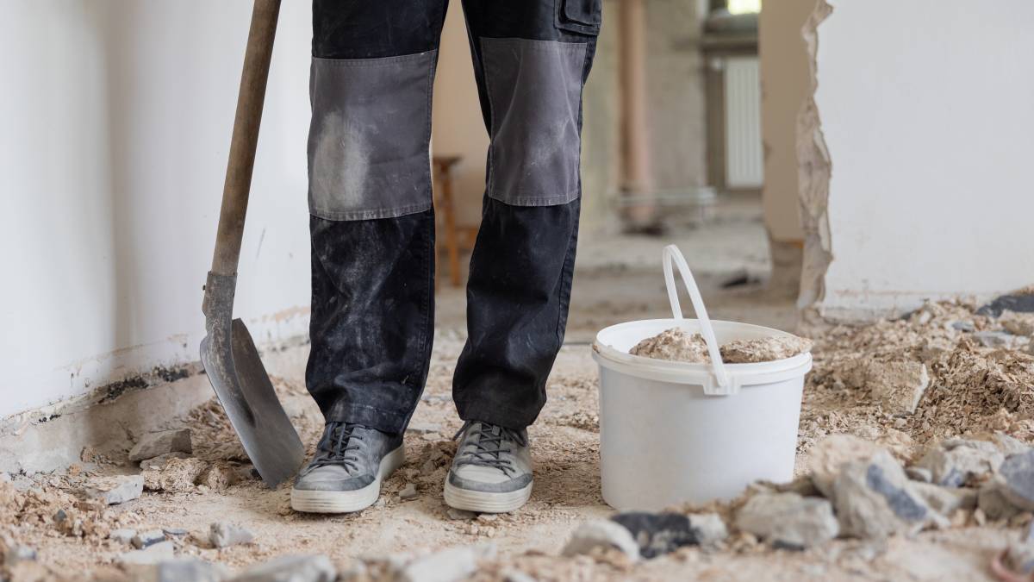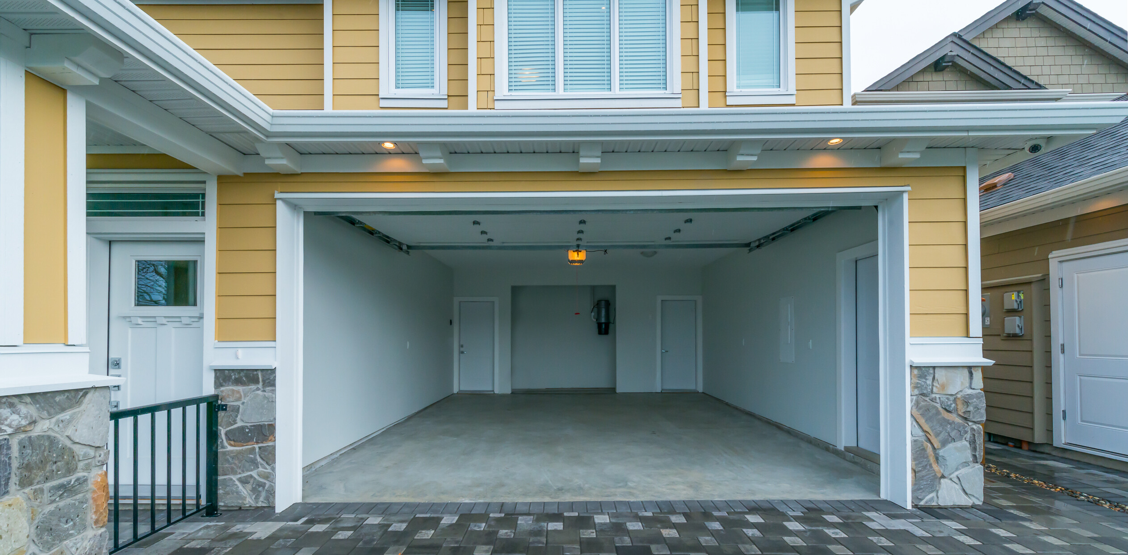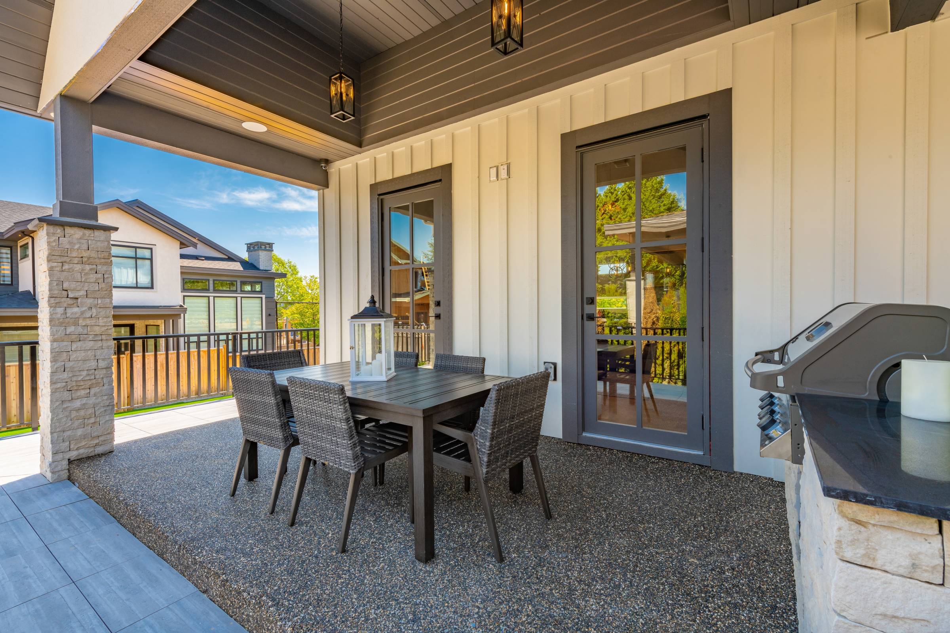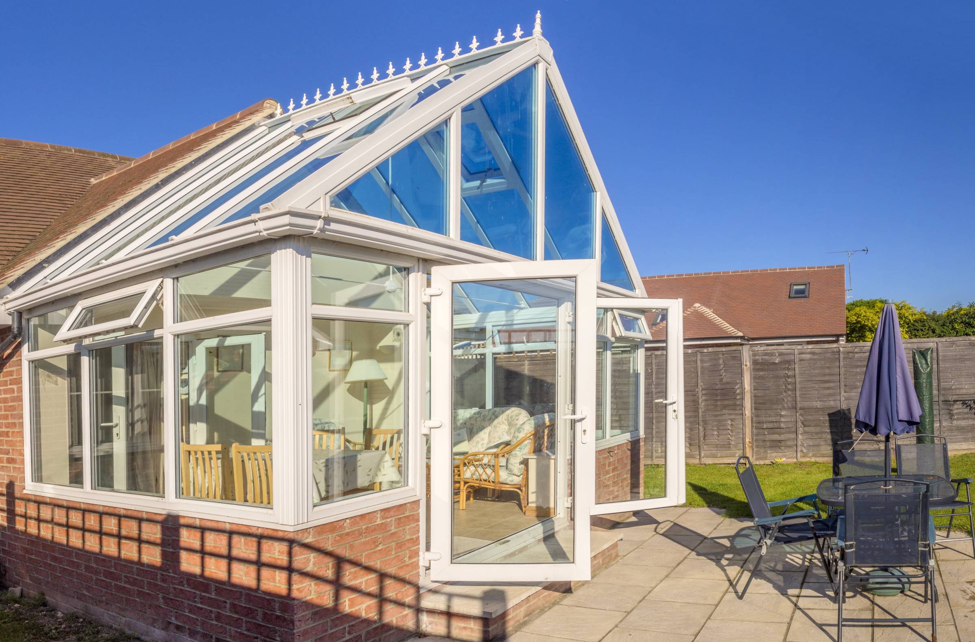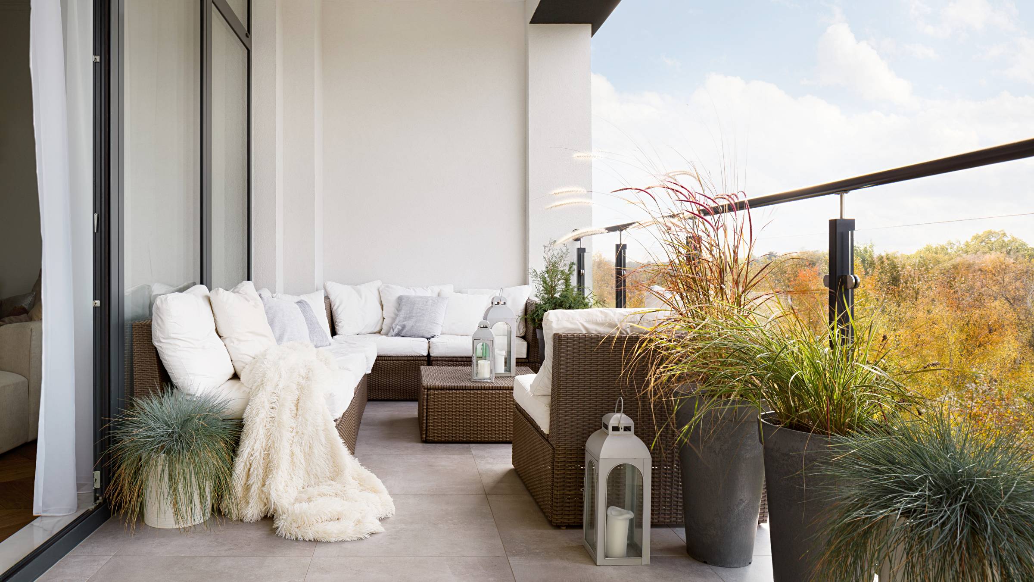- Home/
- Costs/
- Garage Conversion/
- Garage Conversion Cost Guide
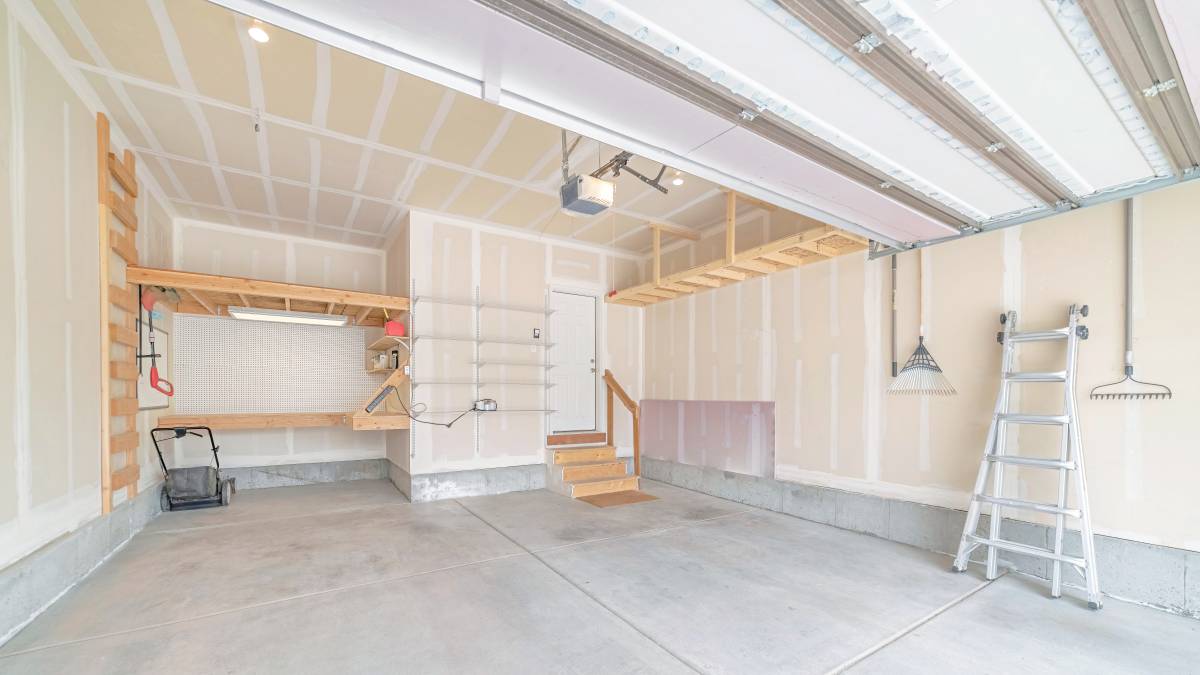
How much does a garage conversion cost in the US?
Get a free quote nowPost to find a price. It's free and only takes a minute.
Price guide
$3,000 - $45,000
low
$3,000
median
$14,000
high
$45,000
Last Updated on
Key Facts
- Garage conversion costs in Australia typically range from $3,000 to $20,000, but can go up to $45,000 depending on room type and project complexity.
- Converting to a kitchen or bathroom may significantly increase costs due to added plumbing and electrical work.
- Hiring a renovation professional helps ensure compliance with fire, safety, and building regulations—especially when permits like energy compliance forms are required.
If you need more space in your home, converting your garage into a new room is an economical choice. After all, you get to skip the hassle and expense of building a house extension or buying a new home.
Various things can be done in garages. They can be converted into a new bedroom, an additional kitchen or bathroom, or an entertainment area. If you want to know more about the average cost of garage conversion, this price guide will help you understand the whys behind each service.
Garage conversion price list
Here's a quick look at the average costs of different garage conversions — from a simple bedroom or home office to compact yet cosy granny flat.
| Type of room | Price |
|---|---|
Bedroom |
$10,000 to $20,000 |
Living room |
$5,000 to $10,000 |
Kitchen |
$6,000 to $45,000 |
Home office |
$5,000 to $20,000 |
Utility space |
$3,000 to $6,000 |
Home gym |
$3,000 to $9,000 |
You can choose any type of room to convert your garage into a functional living space. Just make sure that the new space follows building regulations and other safety measures.
Factors affecting the average cost of garage conversion
A few things affect how much it costs to convert a garage into a room. We'll discuss them below:
Target room type
The costs of converting your garage differ according to the type of room you want to transform it into. Costs can quickly escalate and reach $45,000 when converting a space to a kitchen or bathroom since these rooms need additional plumbing to get clean, flowing water in.
Garage to bedroom conversion costs could also go higher based on the design, style, and finishing, especially if you hire a floor planner or designer. Bear these in mind when finalizing your budget.
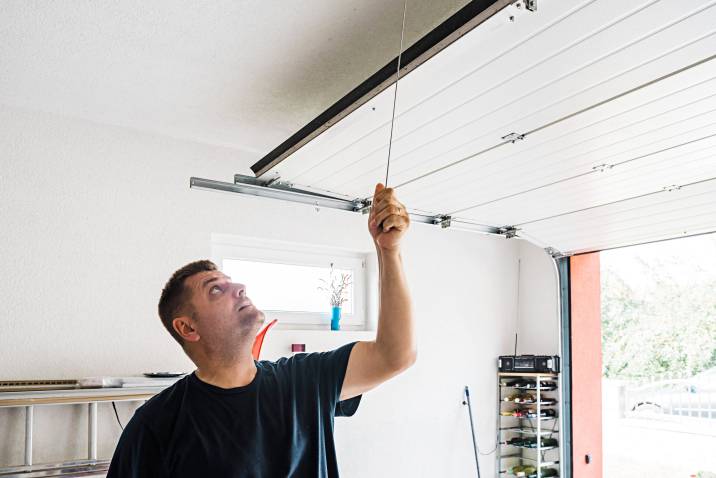 Preparing the garage for conversion by checking door function and access points. (Source: iStock)
Preparing the garage for conversion by checking door function and access points. (Source: iStock)
Garage size
Garages can be classified based on how many cars can fit inside. Single garages can fit one car, while double garages can fit multiple vehicles. Of course, single garages are often smaller and cheaper to convert.
Single garage conversion costs range from $5,700 to $25,000. On the other hand, double garage conversion costs around $20,000 to $30,000. Despite the higher price, converting a double garage can be incredibly useful if you need more space in your home.
You can get a rendering and visualization of your garage transformation plan to get the guesswork out of the equation. If you plan to get professional design advice, their design fees typically range from $270 to $1,000.
Labor costs
Labor costs would depend on the services you need. On average, the daily fee for each tradesperson is as follows:
| Tradesperson | Average price |
|---|---|
Plumber |
$70–$140 per hour |
Electrician |
$40–$130 per hour |
Carpenter |
$65–$100 per hour |
Handyman |
$55–$100 per hour |
Flooring installer |
$5–$25 per square foot |
Insulation installer |
$1–$8 per square foot |
Reasons to convert your garage
Now that you’re familiar with the factors that affect costs, here are some of the advantages of garage conversion:
- It creates a more liveable space in your home while reducing house extension costs.
- It frees up space inside your home to avoid overcrowding while making more use of a ’junk room.’
- It increases property value and helps add more practical areas to your home (e.g., entertainment room or mini office).
It’s wise to work with a residential architect before you find a builder or coordinate with them at the same time for a solid design plan.
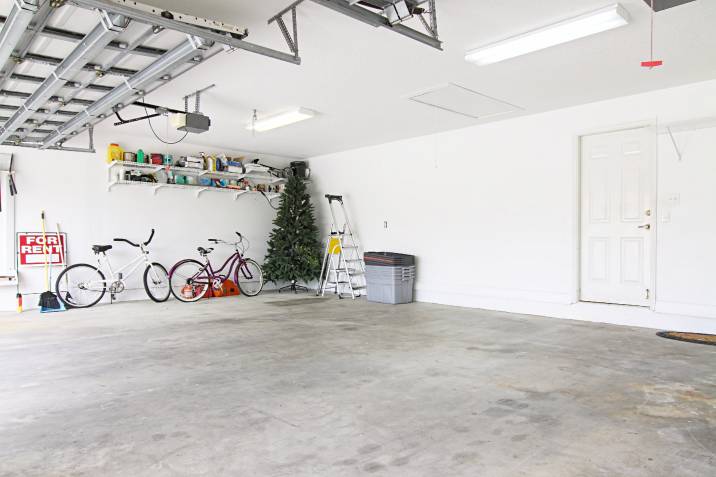 Ample room and storage make this garage suitable for a future conversion project. (Source: iStock)
Ample room and storage make this garage suitable for a future conversion project. (Source: iStock)
Why you should hire a garage renovation professional
Professionals are good at various high-risk tasks involving electrical wiring, plumbing, and heating mechanisms. Also, they have training in house remodeling and installation and provide quality output that can last years of wear and tear.
Finally, they're familiar with fire, safety, and building regulations, as well as the permits to acquire. For instance, submitting energy compliance and mechanical design forms is required by the city of Fort Collins in Colorado. Professionals know the essential details, helping you save time.
Post a task for garage conversion
If you're ready to move forward with your garden conversion and remodeling project, you can post a task on our platform. Be sure to include the following details in the request form to connect with the right specialist.
Your budget
Your location
The room type you want to turn the garage into
Special requests
Get personalized quotes from a selection of reliable tradesmen when you hire a garage conversion contractor. With Taskers, remodeling your space is now within reach!
FAQs
Garage conversion to a granny flat costs around $50,000 to $80,000 but can go higher or lower depending on the size of the space, location, and complexity of the project. Garage-to-studio conversion costs are similar to those of granny flats since these are both under garage-to-loft remodeling.
An architect knows how to make the most of your space, which can increase its monetary value if you plan to put the house up on the market. They can also help you navigate building permits and planning permissions if needed.
A building permit is needed in conversion projects since you will be changing the usage of your home space. Securing a permit ensures that the new space complies with building regulations and that the safety of inhabitants and the surrounding area is preserved.
The application starts with submitting plans to your city’s housing and urban development department. It’s best to consult your local authority regarding practices, codes, regulations, and fees to make sure you know the rules governing your area.
Find garage conversion contractors, fast
Post a task
Related price guides
Related articles
