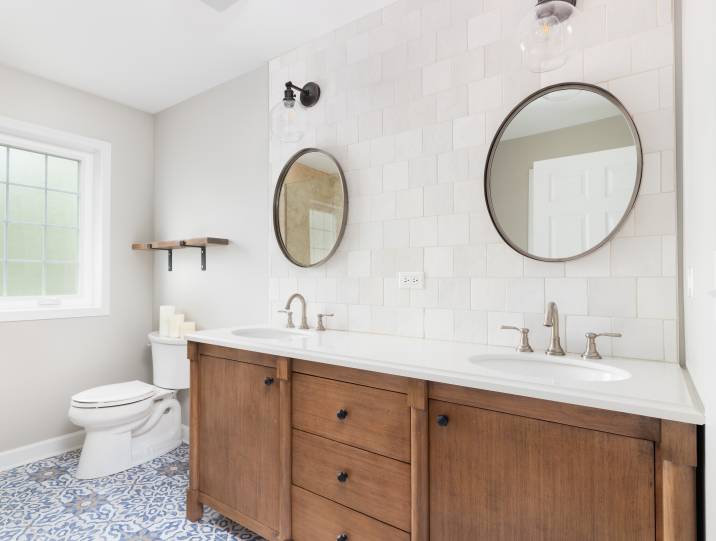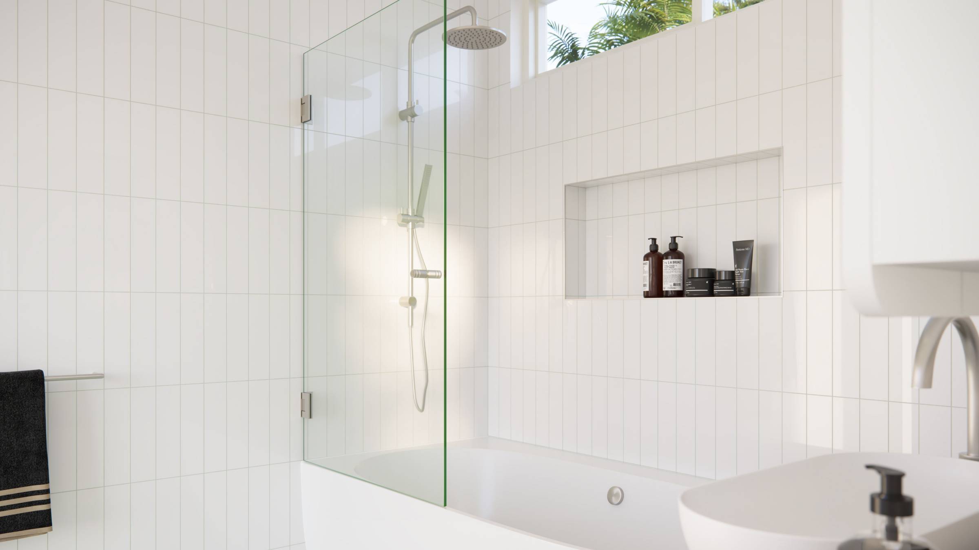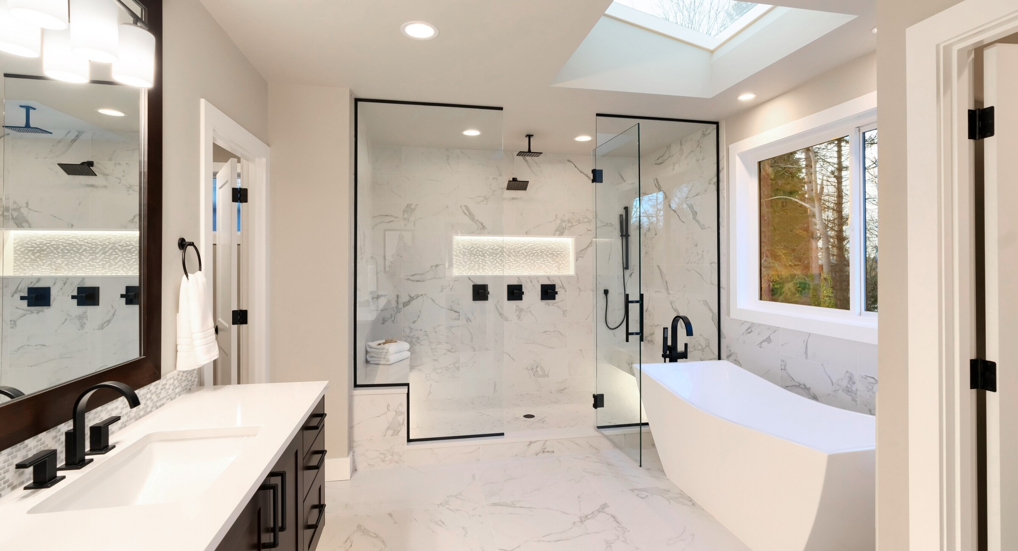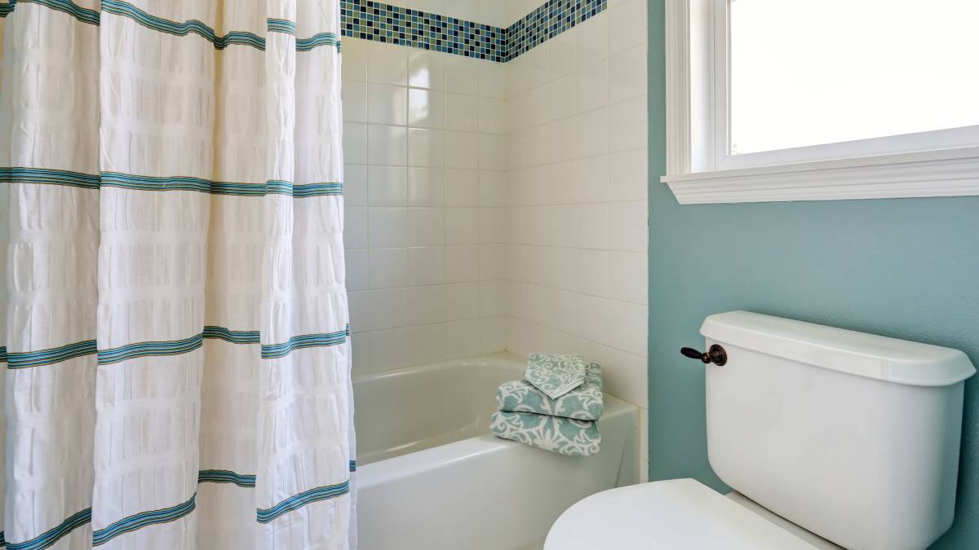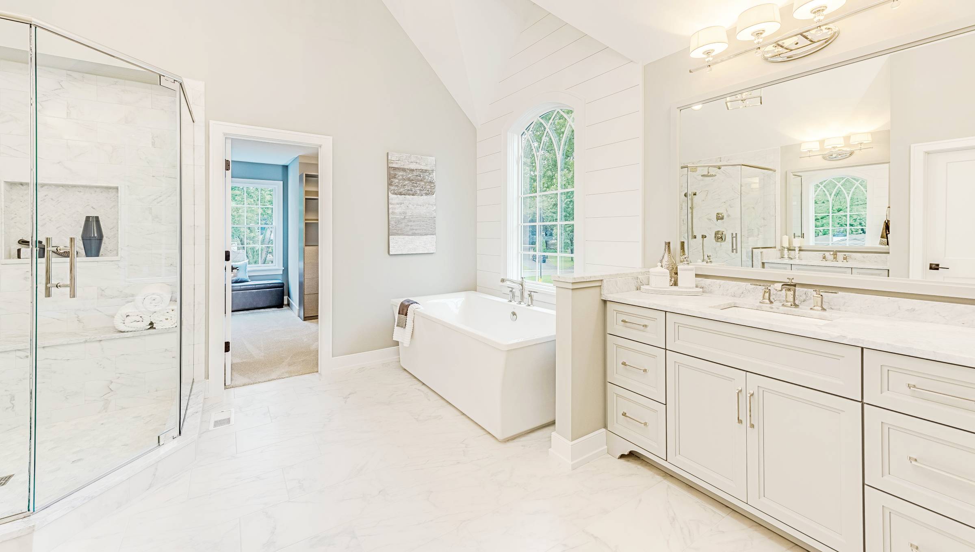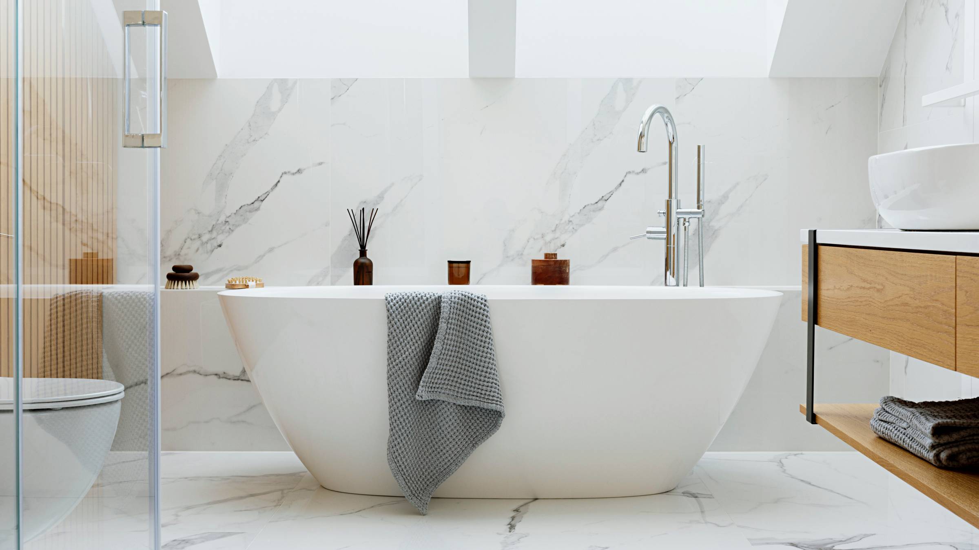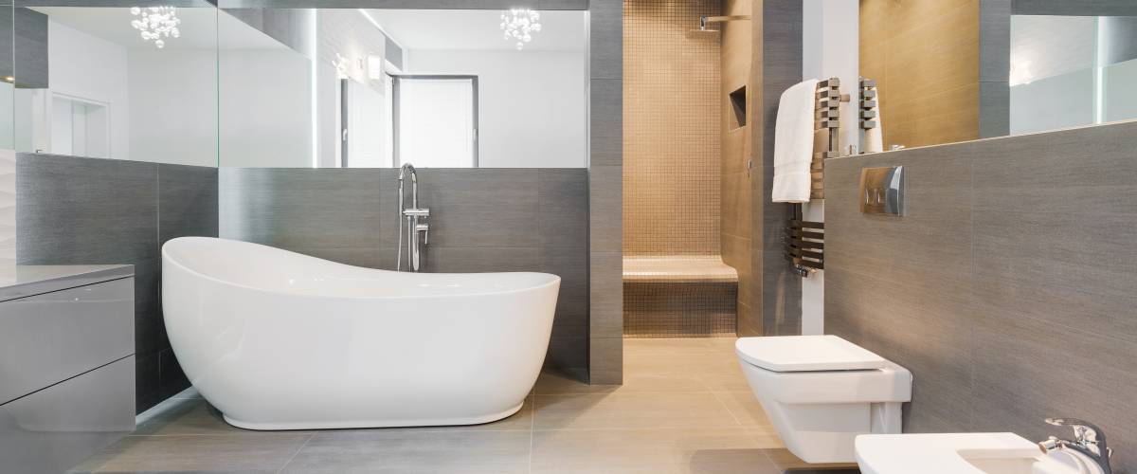- Home/
- Guides/
- Bathroom Renovation/
- Designing Accessible Bathrooms
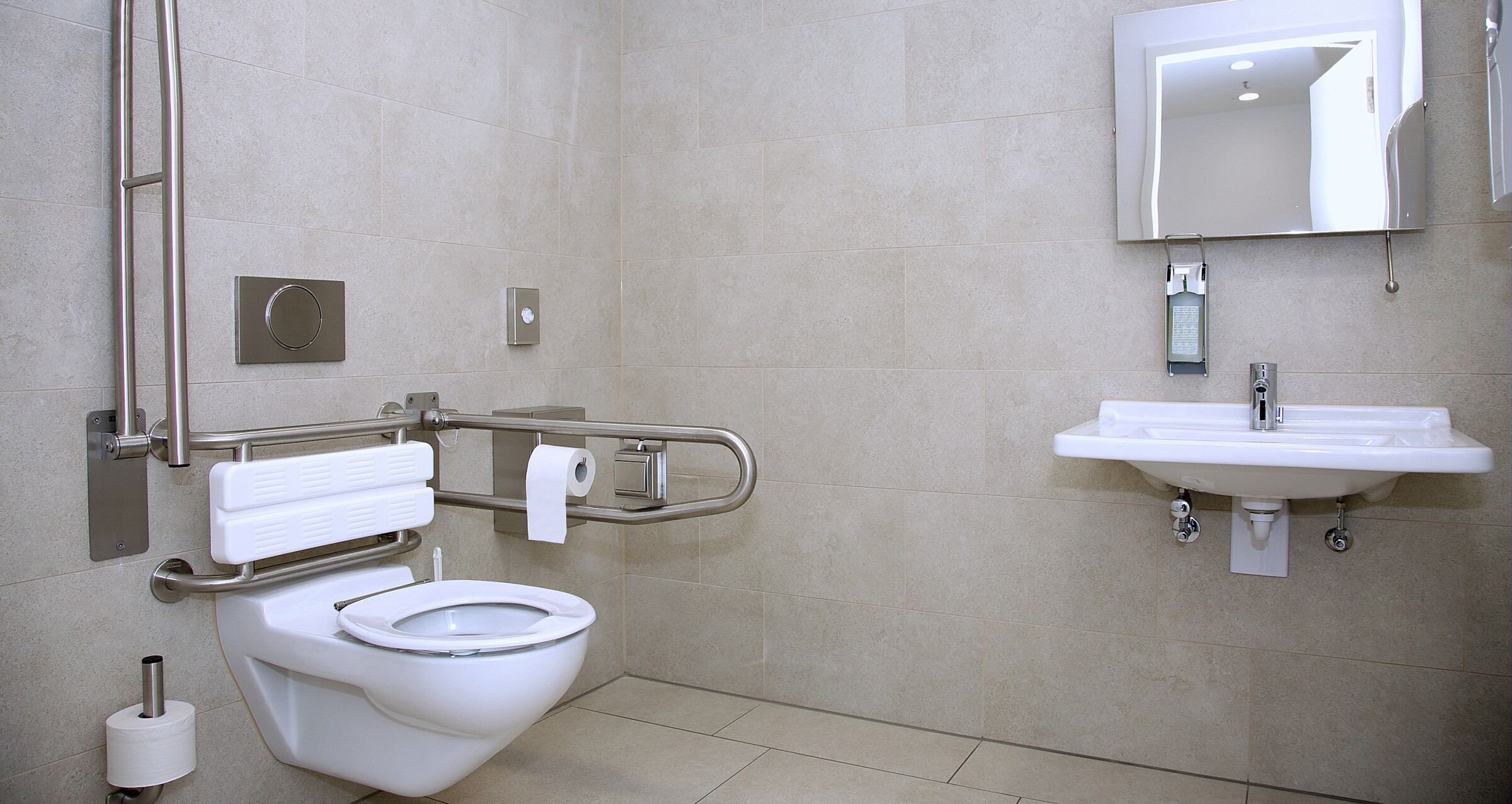
10 Things to consider including in an accessible bathroom
Depending on your needs or who you live with, prioritising accessibility is necessary while renovating or planning your bathroom designs.
Find a bathroom renovatorPublished on
Sinks with no cabinets below them, higher toilets, doorless showers—what do these bathroom features have in common? They allow people with disabilities, like mobility issues, seniors, and those with special needs, easier access to the bathroom!
When undergoing a bathroom renovation, there’s more to consider than the design. The Americans with Disabilities Act (ADA) recommends a bathroom be at least 30 inches (76.2cm) by 48 inches (122cm) from the door to the sink, and doorways should be at least 32 inches (81cm) wide.
If space isn’t an issue for you, scroll below for the list of what to include in your new accessible bathroom!
1. Sliding doors
Which is better: Outward-opening doors or sliding doors? Sliding doors are preferable as they’re easier to open and give anyone access in an emergency. They’re perfect for all bathroom sizes, too! They don’t take up too much space and eliminate the difficulty of swinging it open. Plus, it’s an easy way to add style to your space while still being mindful of the needs of every family member.
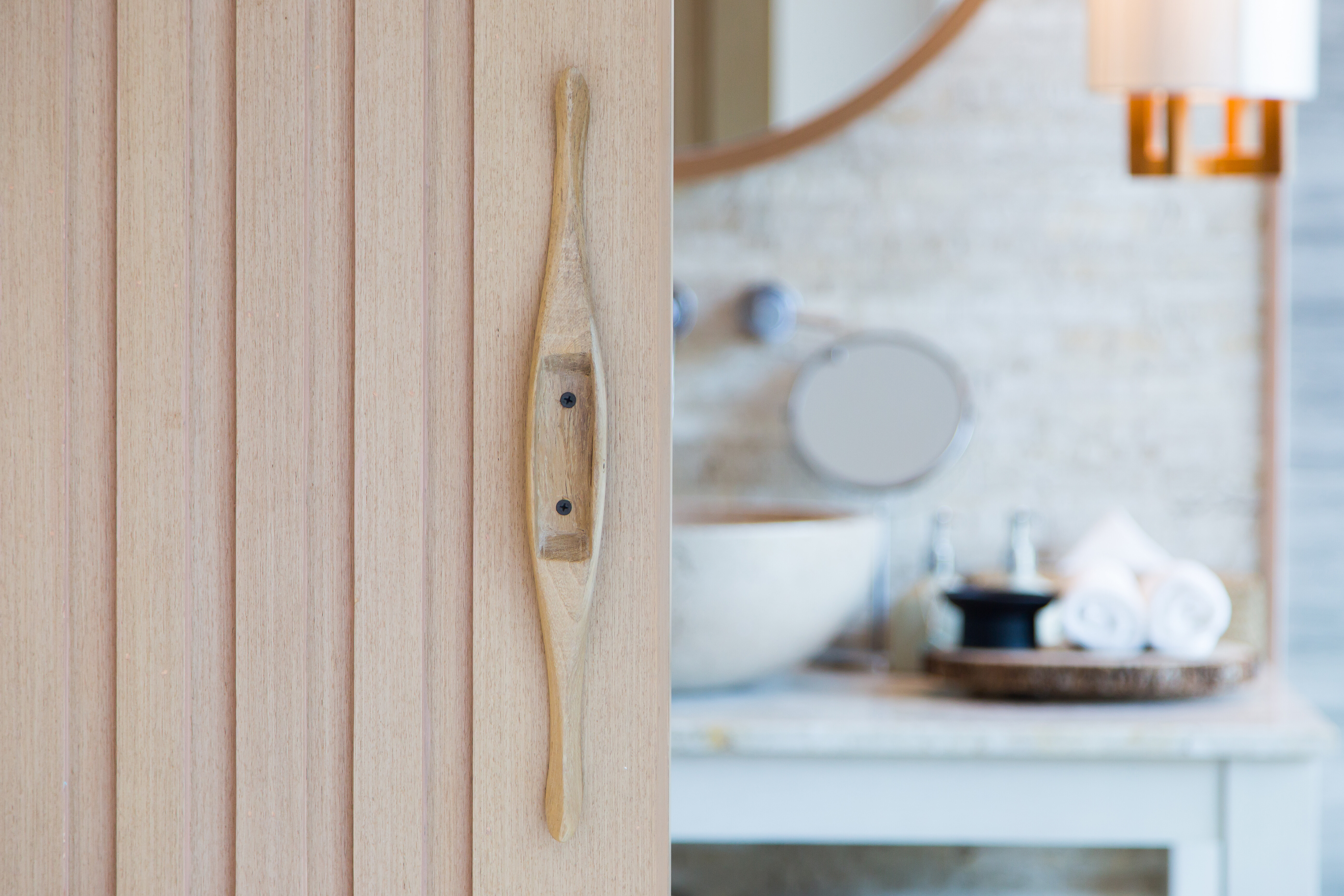
2. Pedestal sink
Bathroom sinks usually have cabinets underneath them for storing toilet paper, cleansers, and more. For your disability bathroom renovation, make sure it’s a pedestal sink—mounted on the wall and has no cabinet underneath—with enough knee space for wheelchairs! These types of facilities are beneficial for aged care down the line.
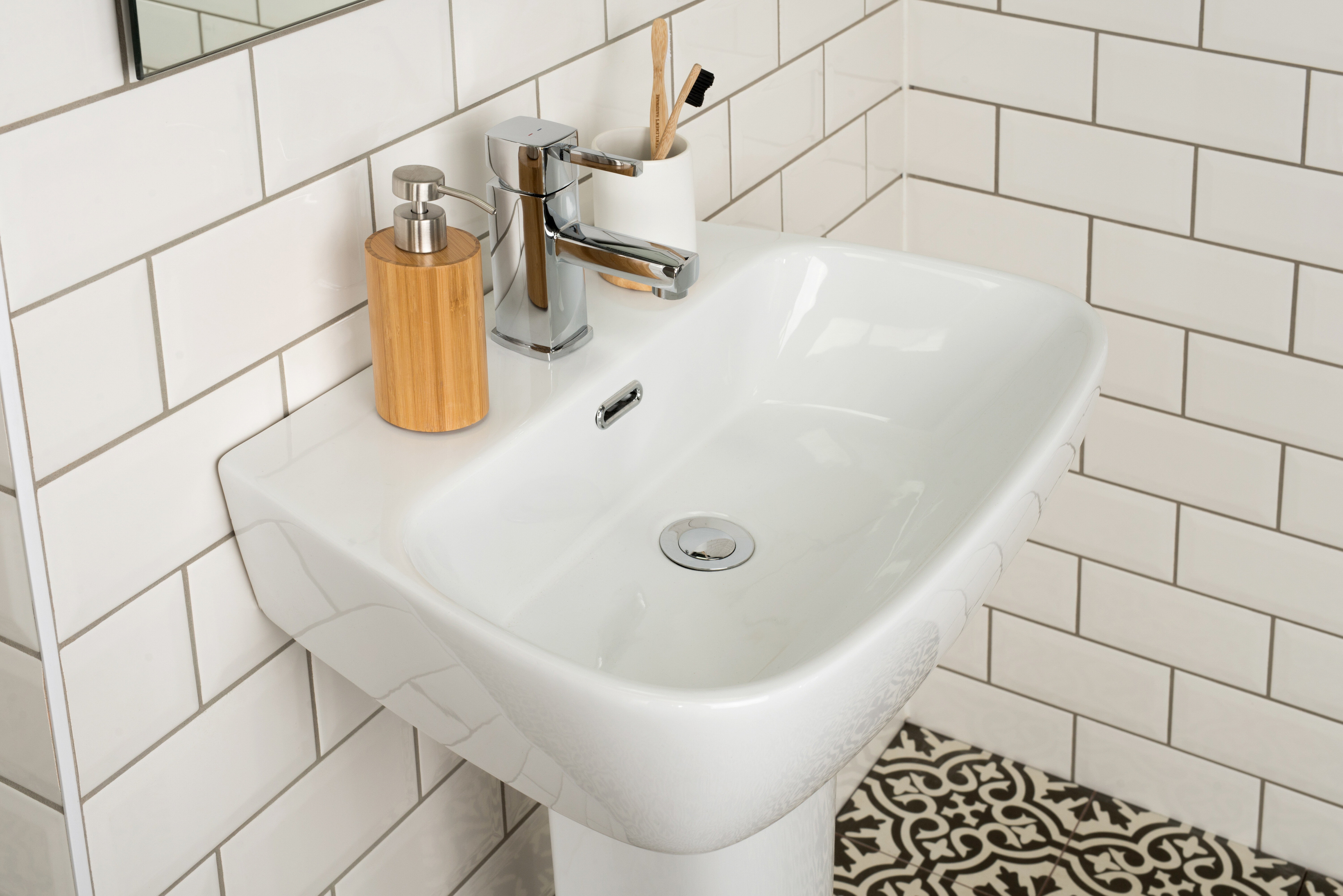
3. Single-handle faucet
Tap handles come in various designs, such as automatic sensor taps and those with longer levers! For an accessible bathroom, go for single handles, as the small motion of opening and closing the tap is easier to maneuver instead of twisting it open. Functional and stylish, all in one.
4. Lower or tilted mirror
Whether your bathroom is for seniors or people with mobility issues, a lower or tilted mirror will benefit them greatly. Either one will help your loved ones see themselves better without standing up! Mounting them on walls is better for safety, reducing the risk of bumping into them. This is also a neat way for anyone to access their vanities, should they need to do a touch-up or self-care routine.
Avoid putting a medicine cabinet behind the mirrors, too, as it can be difficult for them to reach. Instead, go for lower open shelves or cabinets so they can effortlessly access all the products they need.
5. Grab rails in the bath
Grab rails come in a variety of shapes and sizes. When you or your loved one feel unsteady or need some support moving, a grab bar will be there for you! It’s one of the best accessible bathroom accessories in the shower or bath, where one usually needs help sitting, standing up, or walking.
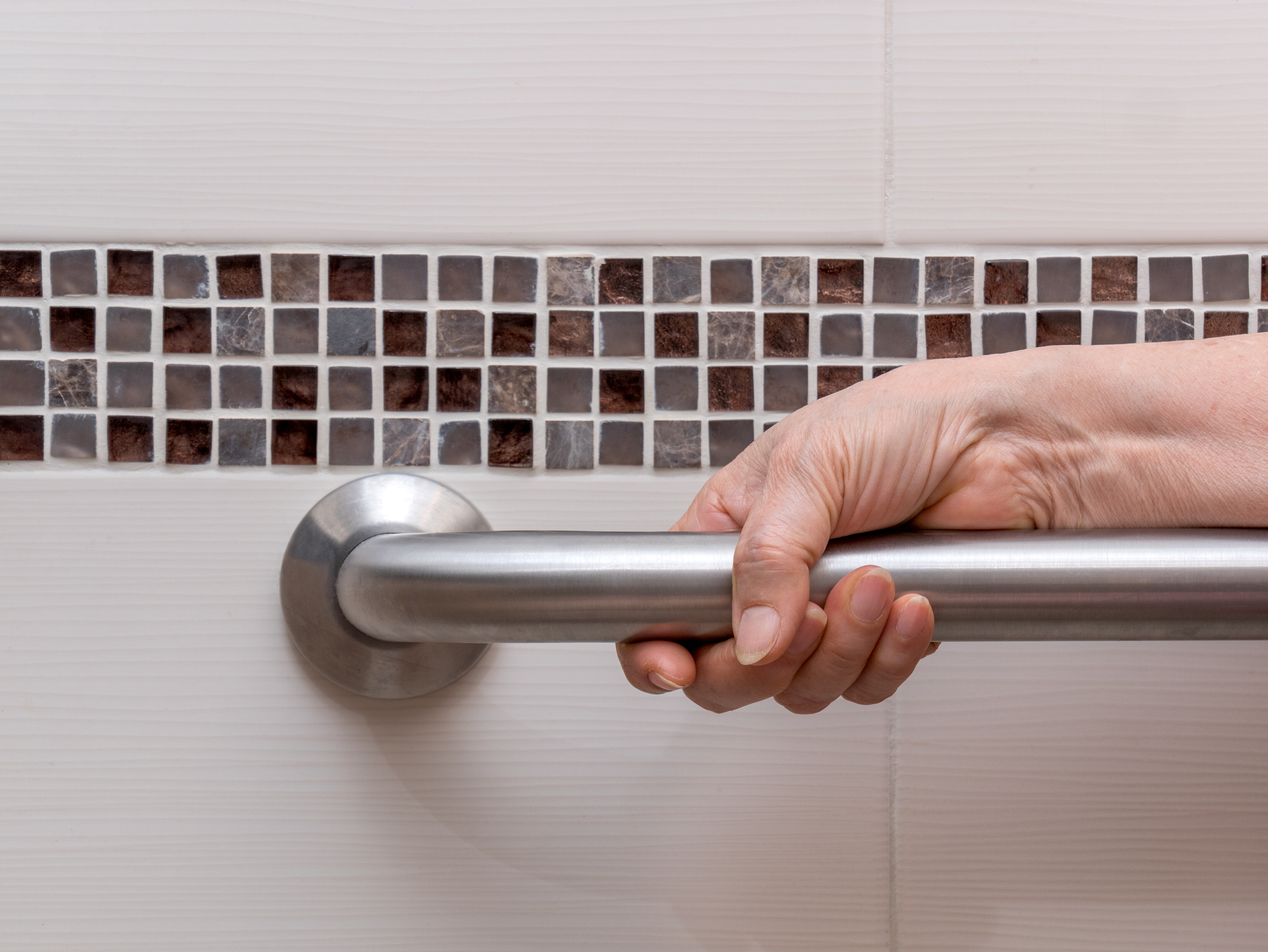
6. Flat, walk-in shower space
Steps and uneven floors are dangerous for seniors and people with locomotor issues as they might miss them and accidentally fall. To keep you and your family safe, opt for a flat, walk-in shower space with no sliding doors or bathtubs.
Place shampoos, loofahs, and other bath products on a lower shelf so everyone can reach whatever they need!
7. A shower seat or bench
A must-have in any bathroom renovation for a disabled person or difficulty with mobility. If you or your loved one struggle to stand continuously while bathing, install a functional seat or bench! This could be a fold-down bench, a portable stool, or a mounted/fixed bench.
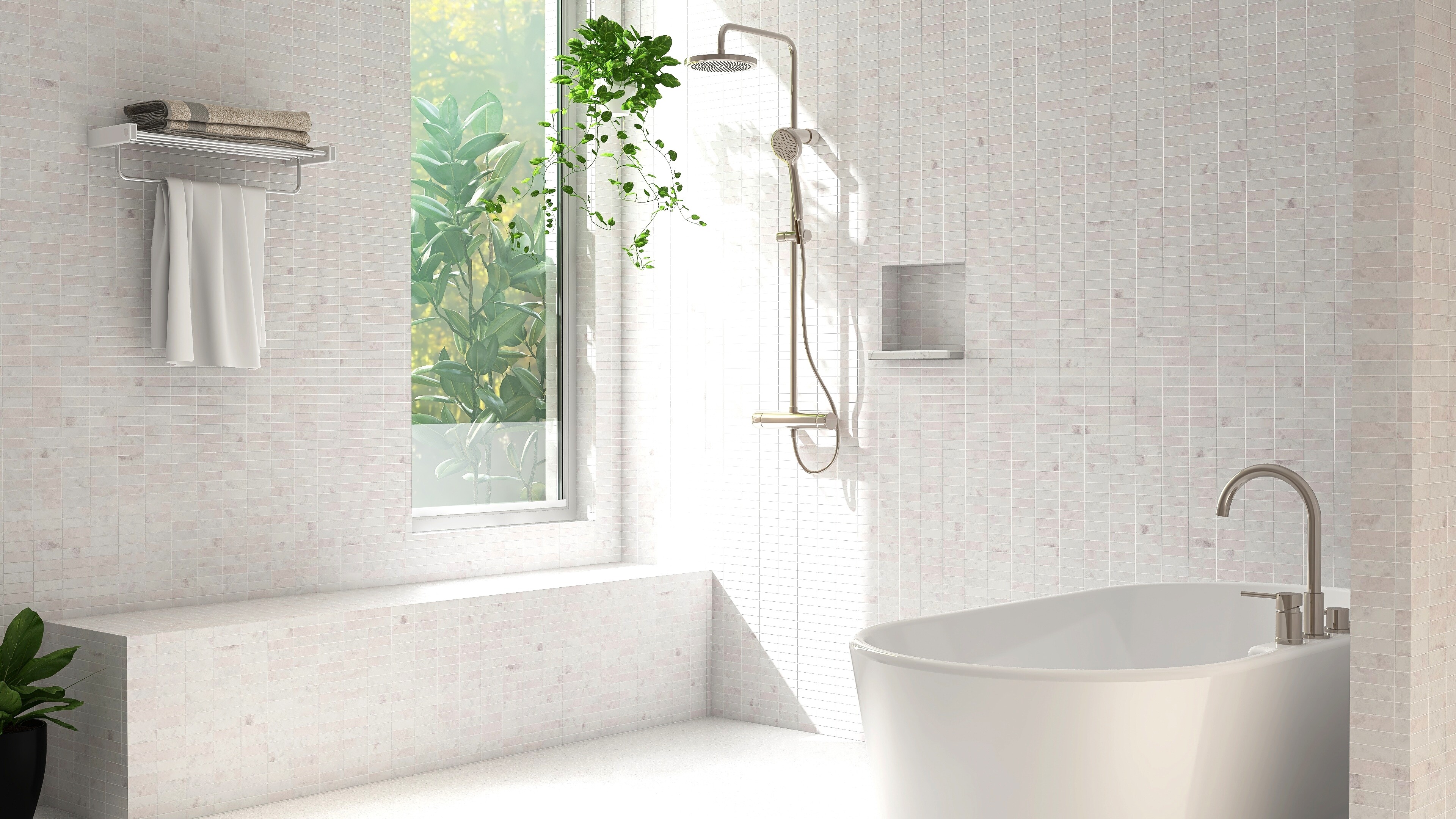
8. Anti-slip shower mats
Safety is of utmost importance for people with mobility issues. If you’re worried about slipping in the shower with water on the floor or slippery tiles, install a removable anti-slip shower mat. However, check it’s flat before bathing to prevent stumbles and accidents.
9. Raised toilet
ADA guidelines require toilet seats to be between 17-19 inches (43-48cm) high as it’s the most comfortable height for all users! Wondering how it’ll make a difference? A higher toilet seat makes it easier for seniors and people with mobility issues to sit, stand, and transfer to a walker or wheelchair!
Install a toilet paper dispenser near the toilet so there’s no need to get up and find it, and a bidet for those who can’t twist and turn to clean themselves.
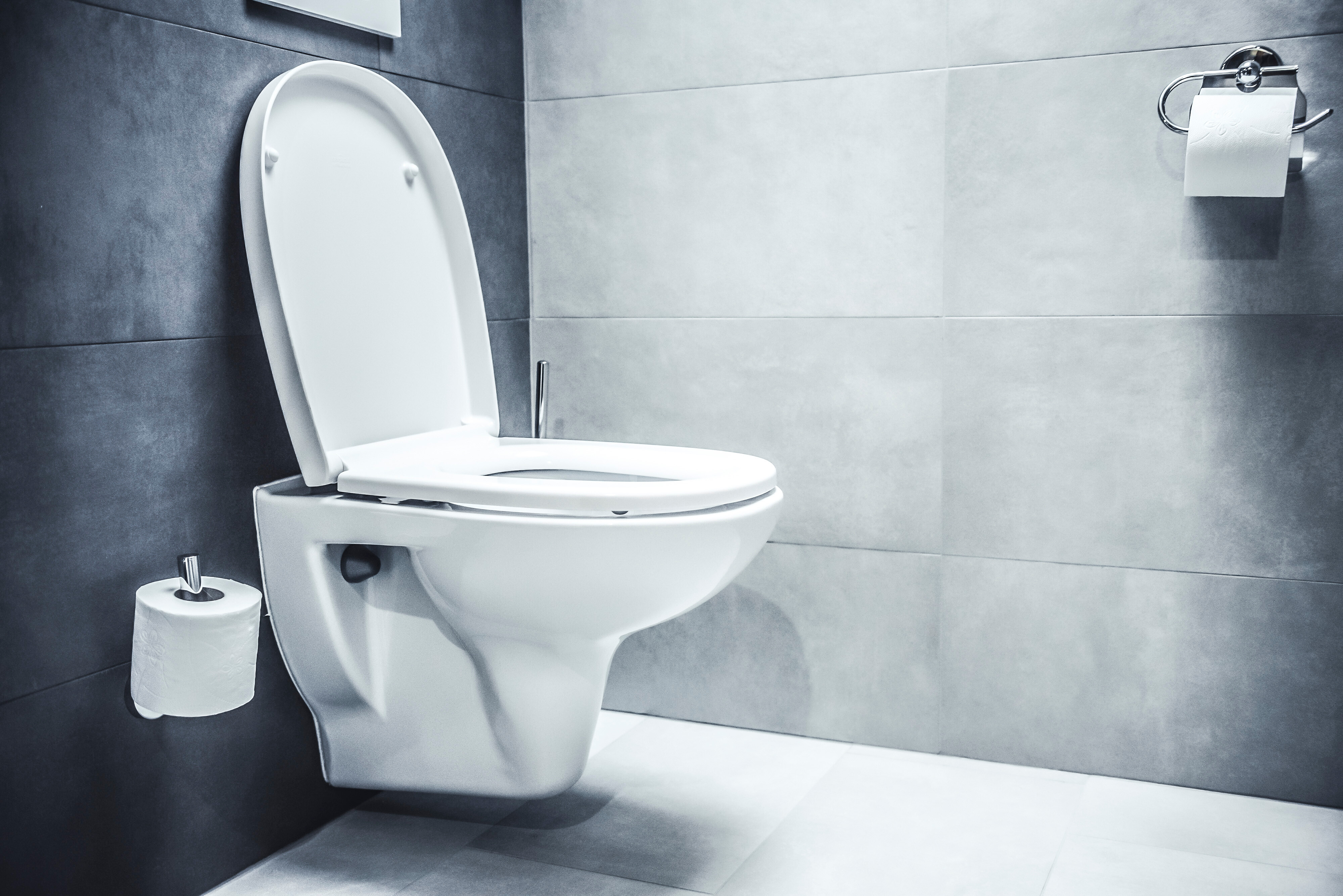
10. Lower light switches
When working with a bathroom designer, consider the height of the new bathroom user when installing light switches. If you want all bathrooms in your home accessible, ensure the light switches are lowered for anyone using a cane, a walker, or a wheelchair.
Build a bathroom everyone can easily use
Can’t wait to start renovating your bathroom? This isn’t the time to DIY it. With this type of remodeling, it’s best to have the pros do it instead. They’ll know better if the sink suits your design and needs, if the toilet’s height is correct, what tiles will work for the shower, and more. Do reread the checklist if you need more tips on what to include in your accessible bathroom!
Then, find a bathroom renovation expert on Airtasker! They can provide you with proper quotes, the licenses required to renovate, and how much knowledge they know about the ADA guidelines!
FAQs on designing accessible bathrooms
The size of your bathroom, for one. Guidelines dictate that a bathroom’s doorway should be at least 81cm, and ample turning space should be 152cm in diameter. If you live in a flat, it may not be able to accommodate these requirements. The second is some parts of the renovation can be more expensive, such as using toilets with higher seats and installing grab rails in various areas. The third is if your contractor does not know the guidelines for designing accessible bathrooms.
This can all be avoided by finding the right expert to work with. While bathroom space can hinder your remodel, it’s not impossible to create an accessible bathroom with limited space. Solutions can always be made if your contractor knows the guidelines, non-negotiables, and budget.
The recommended dimensions are 2,700mm deep by 2,500mm wide.
For washrooms or powder rooms, though, turning space should be 900mm by 900mm on either side of the door and a minimum of 920mm inside the powder room.
Find bathroom renovations, fast
Find a Bathroom Renovation Contractor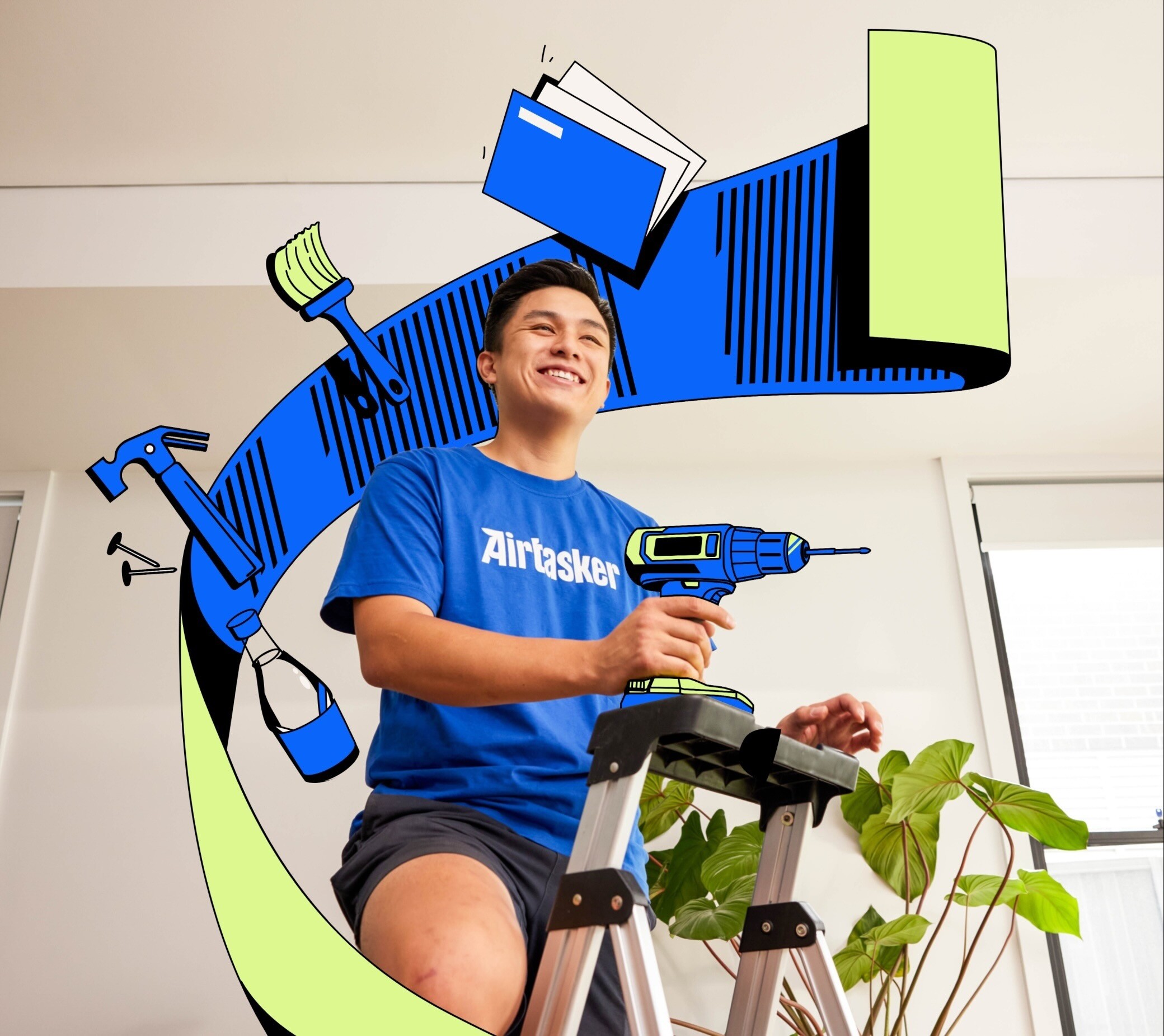
Related articles
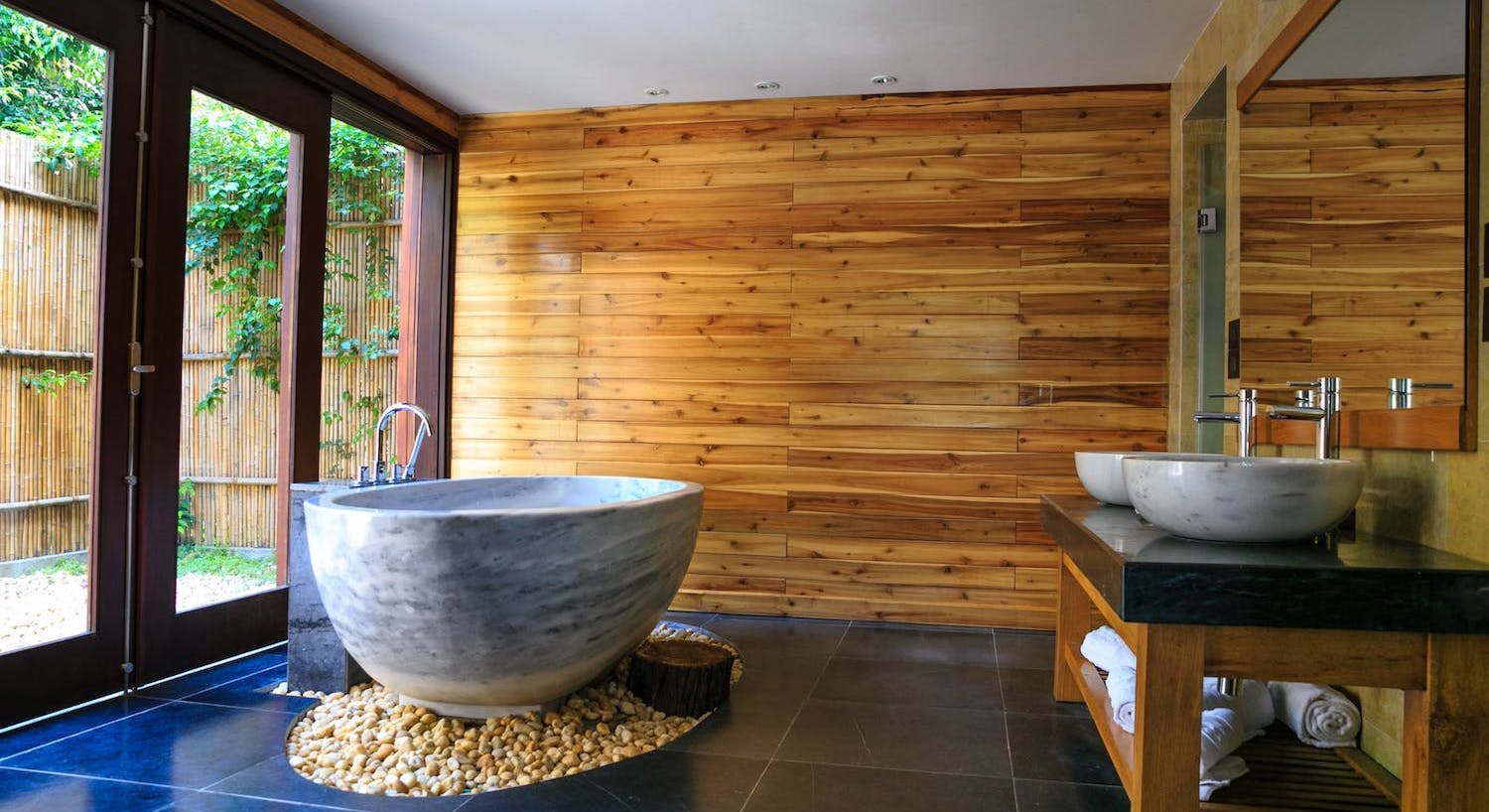
How to remodel your bathroom
Read more
Related price guides
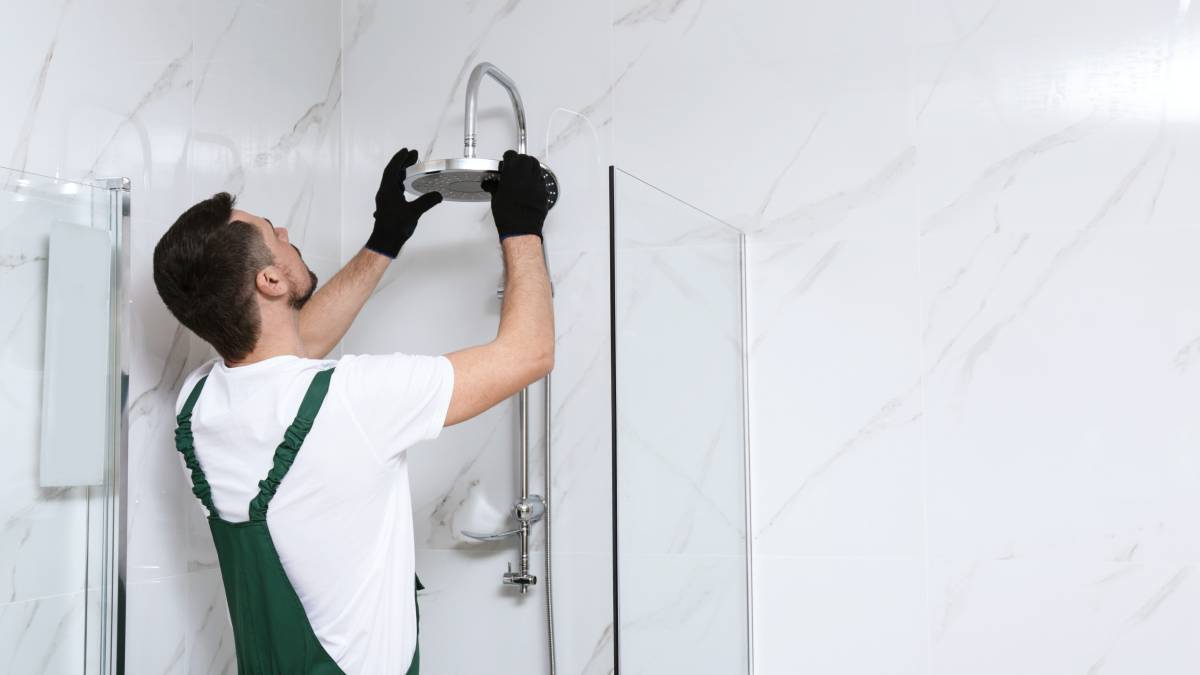
How much does a new bathroom cost?
Read more
