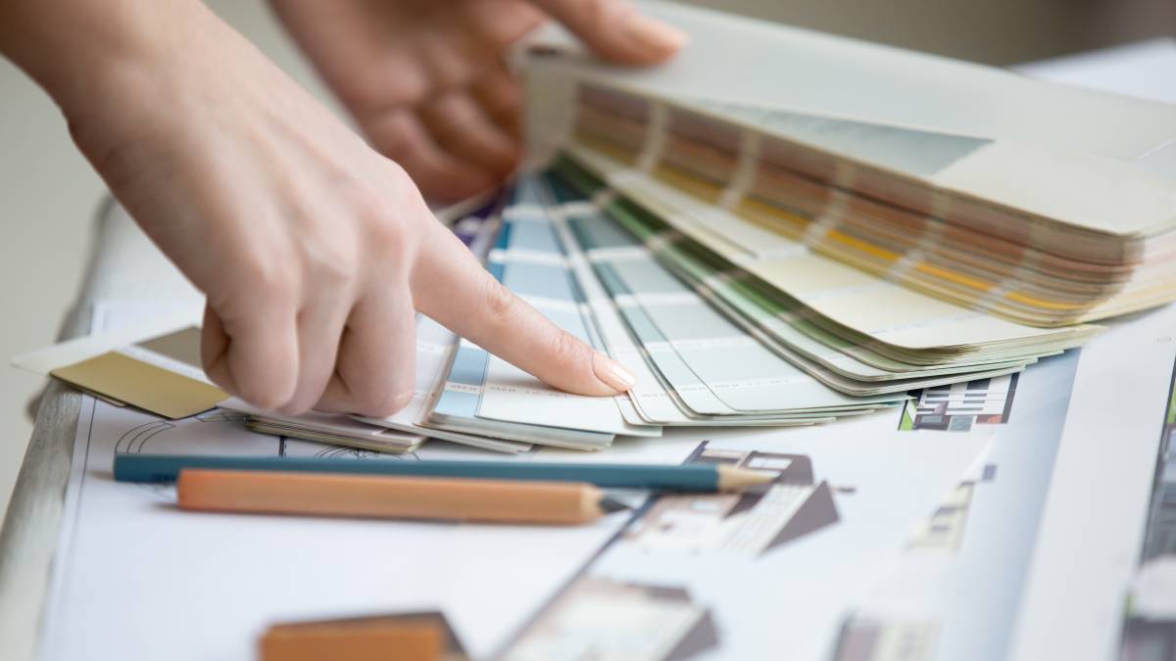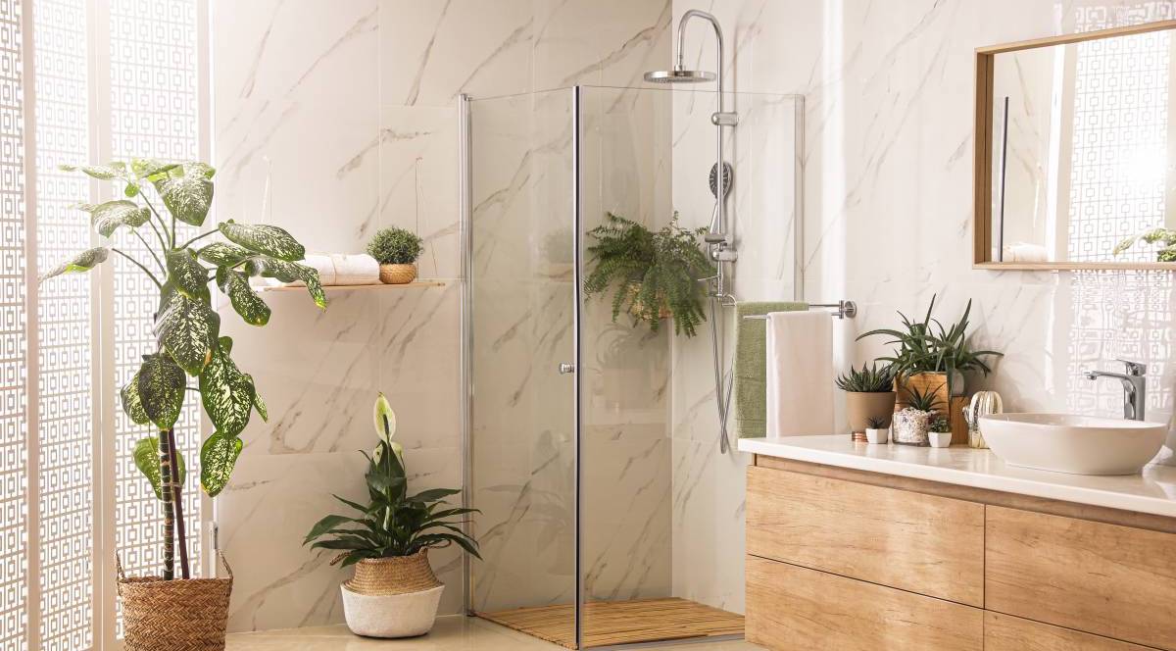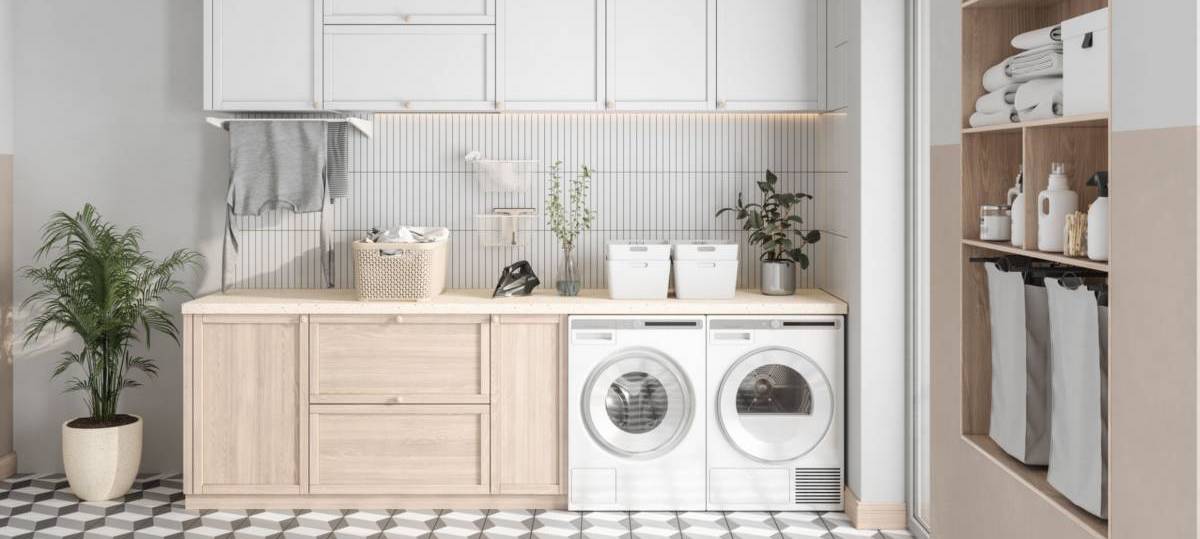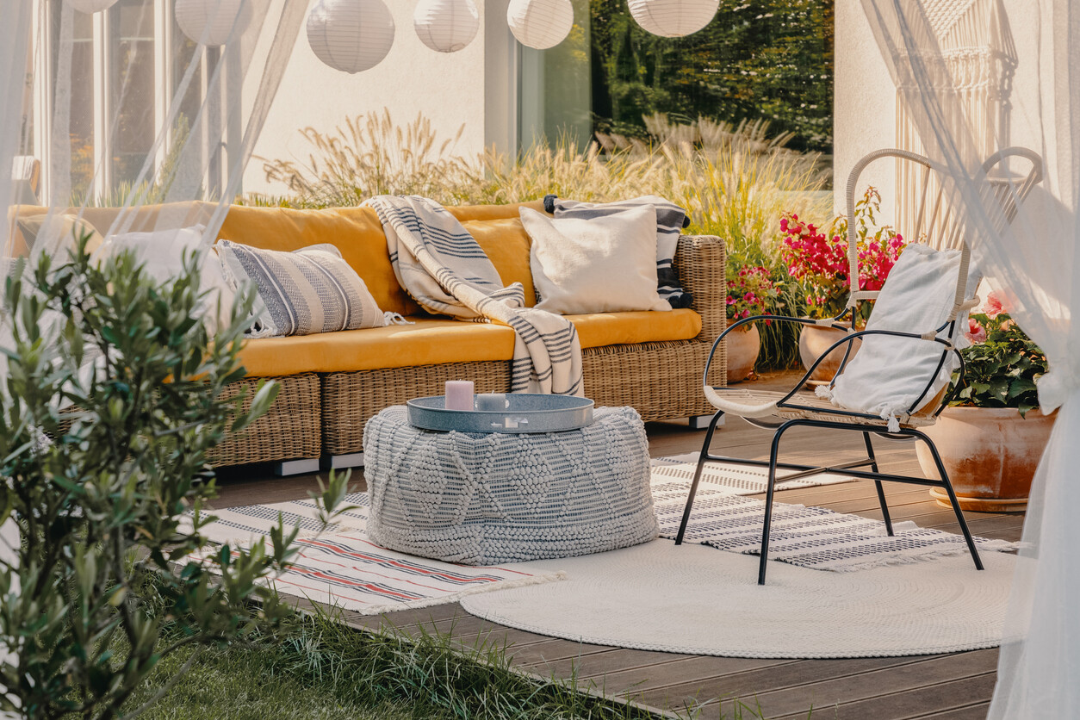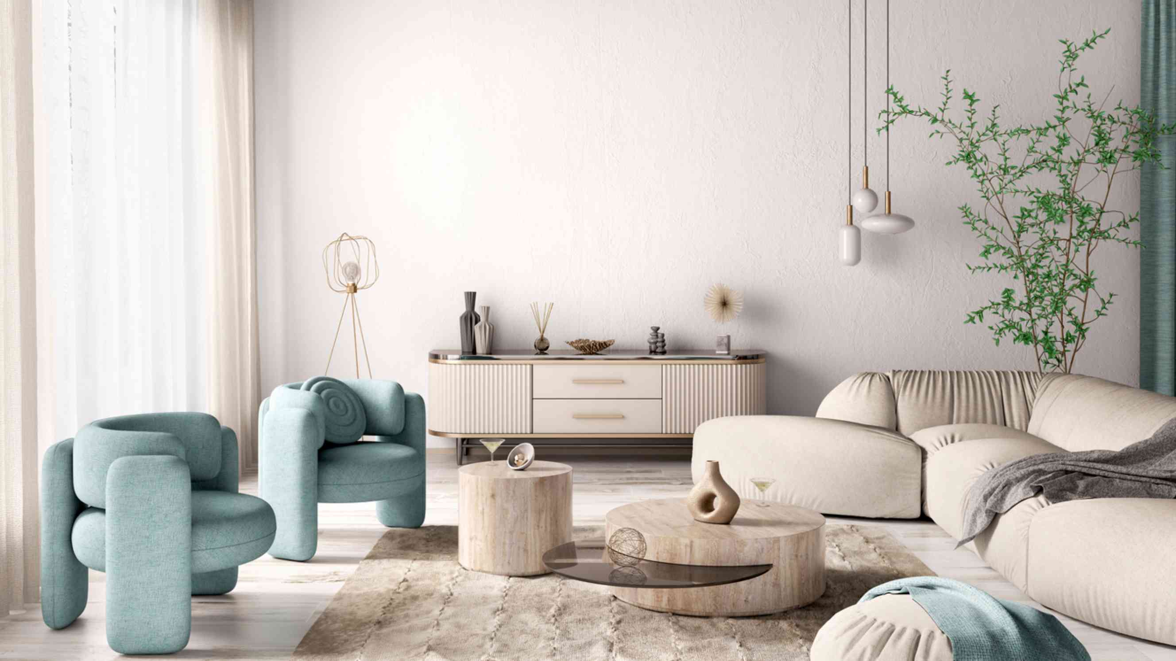


Find a professional space planner near you
Fill in a short form and get free quotes for local space planners near you
Excellent rating - 4.3/5 (9300+ reviews)
Looking for space planners?
- CAD designer
- Space layouts
- Space allocations
- Space utilization
- … or anything else
Similar Space Planners services you might be interested in United States
What is Airtasker?

Post your task
Tell us what you need, it's FREE to post.
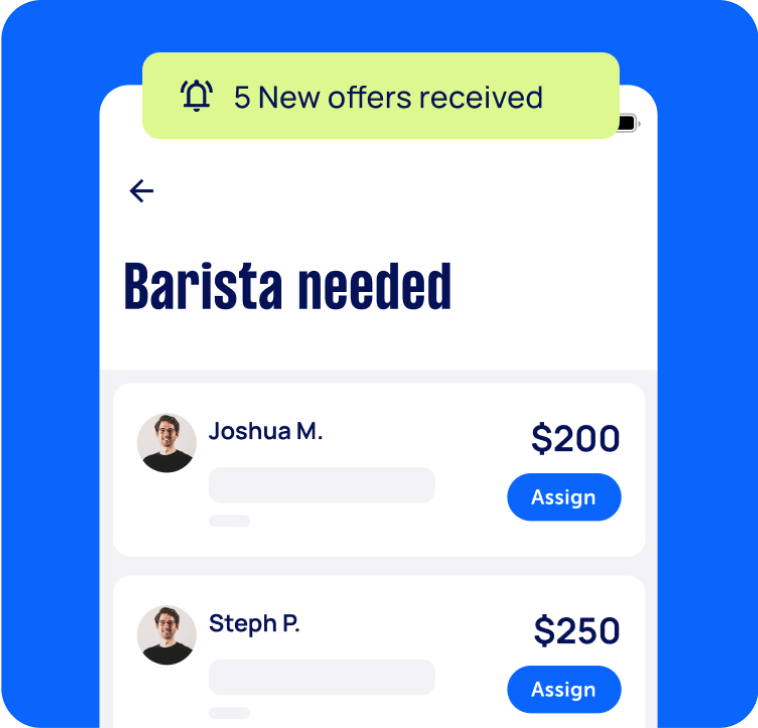
Review offers
Get offers from trusted Taskers and view profiles.

Get it done
Choose the right person for your task and get it done.
Why book a space planner through Airtasker?
Space planning can make or break the way you live and interact with other people in your space. This is why you need a space plan that ticks all the boxes in quality interior design. Airtasker connects you with experienced space planners for your specific needs and budget.
You’ll find plenty of space planners on our platform who work independently of big companies. As a result, you can find competitive rates for space planning services. Mainstream space planning companies may take several weeks or months to complete a project due to simultaneous projects. Fortunately, you can get things done faster with an independent space planner with the right skills!
We’ll also save you the trouble of going on different websites for enquiries and quotes. Simply put up a task to get free, no-obligation quotes from several space planners in no time. Then, look through Tasker ratings, reviews, and work portfolios. With Airtasker, you can skip the endless searching and get straight to planning the space of your dreams.
Flexible pricing
Choose the offer that’s right for you.
Get the best taskers
Judge for yourself – every task gets a review.
Real reviews
Quick offers
Start getting offers to do your task ASAP!
Top Space Planners related questions
A space planner draws space layouts and incorporates them into CAD files. The process not only involves making a floor plan but analysing the entire volume of a space. Space planners design a space with a client’s needs in mind. What’s more, space planners provide support during design implementation.
Space planners usually have a bachelor’s degree in architecture or interior design. Also, space planners are proficient in design software like Photoshop, AutoCAD, and CET. Space planning jobs typically require at least 3-5 years of practical experience. Planning a space involves collaborating with clients, vendors, and architects. For this reason, a good space planner should have a mix of creative and social skills.
Space planning takes into consideration the size and shape of the space, as well as the client’s functional and aesthetic needs. For example, your space planner may determine whether your space needs additional lighting. Your family’s evolving needs should also be a consideration in space planning.
Space planning can take 2-3 weeks from initial consultation to final design. This time frame includes the design discussions, furniture layout, shopping list, and final design - lead times may vary depending on your design's complexity. Please confirm timelines with your space planner.
Yes, your space planner may agree to work with your preferred builder and furniture suppliers. You can source these other services by putting up a separate task for construction and electrical services. We’ll connect you with experts who can help implement your design. Alternatively, your space planner can handle all the project management for you.
Sign up as a Tasker to find space planning jobs in your area. It’s free to sign up! However, you must be over 18 and have local working rights to become a Tasker. Once you’ve registered on our platform, fill up your profile and upload your work portfolio. From there, you can start browsing space planning tasks and sending offers to Posters.
Related Services near me
Top Locations
What do space planning services include?
Space planning in interior design involves mapping out a space and drawing a scaled floor plan to define zones. This design process entails a strategic use of space with the client’s needs in mind. When done right, a space plan ensures the efficiency and comfort of an area. From home space planning to office space design, Taskers can offer the following expert services.
Home space planning
Residential space planners create plans for different home areas, such as the dining room, living room, and bedroom. (If you’ve always wanted a home theatre setup, Taskers can help with that as well!) Your space planner will need to consider your specific living needs and the number of people who’ll occupy the space at one time. As for a small space, your interior designer can advise you on multifunctional solutions. For instance, a fold-down bed can turn your bedroom into a makeshift home office during the day.
If you’re giving your home a makeover, a rubbish removalist can dispose of your old sofa or mattress to clear the space. Meanwhile, house cleaners can come over to mop the floors and wipe down the furniture before you move into your new space.
Office space planning
Planning an office space includes creating a layout for smooth and efficient traffic flow. An office space planner maps out the placement of tables and chairs. The space planning expert also identifies the appropriate size and quantity of furniture to use in the office space.
Additionally, thoughtful office space planning can improve team member engagement and productivity. Furthermore, a comfortable and impressive room can increase client retention. Once you start setting up your office space, you can hire Taskers to transport and assemble your furniture.
Restaurant space planning
Space planners can create plans tailored to the type of restaurant you own, be it a fast-food restaurant or an Italian bistro. Your restaurant layout plays a vital role in customer experience and your staff’s ability to move around the space. This is why an expert space planner may be worth your investment.
Whether you’re opening a new restaurant or renovating a café, a Tasker can help! Provide details on your design needs, and connect with space planners who can turn your restaurant concept into a feasible plan.
Retail space planning
Retail space planning includes organising the placement of your store merchandise. Smooth traffic flow and adequate lighting also factor into retail space planning. Aside from floor space, your interior designer can recommend ways to maximise your wall space.
For example, they may suggest grid walls, twin slot shelving, or slat walls for your product display. Then, you can hire skilled carpenters to build your shelving. Ultimately, space planning should benefit the visibility and desirability of your merchandise. Effective space planning can improve customer experience and boost sales.
Are you launching your fashion boutique? We can also connect you with dressmakers to help create your garments and speed up your production before your grand opening.
