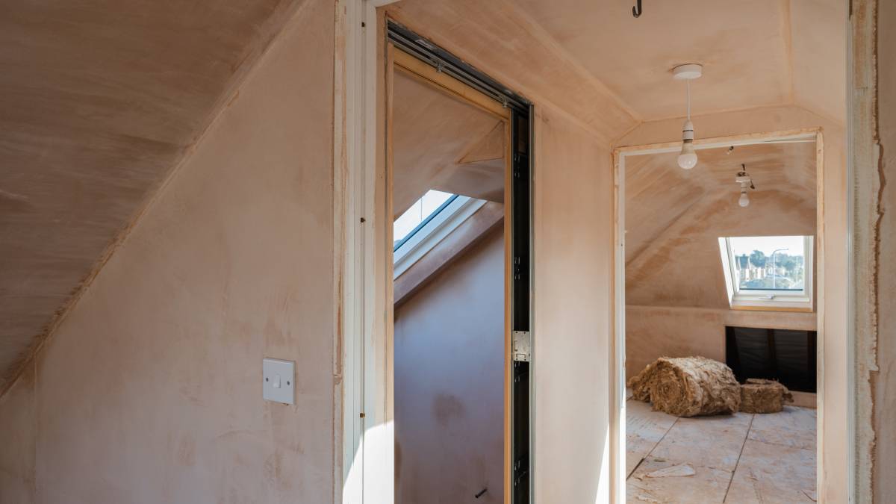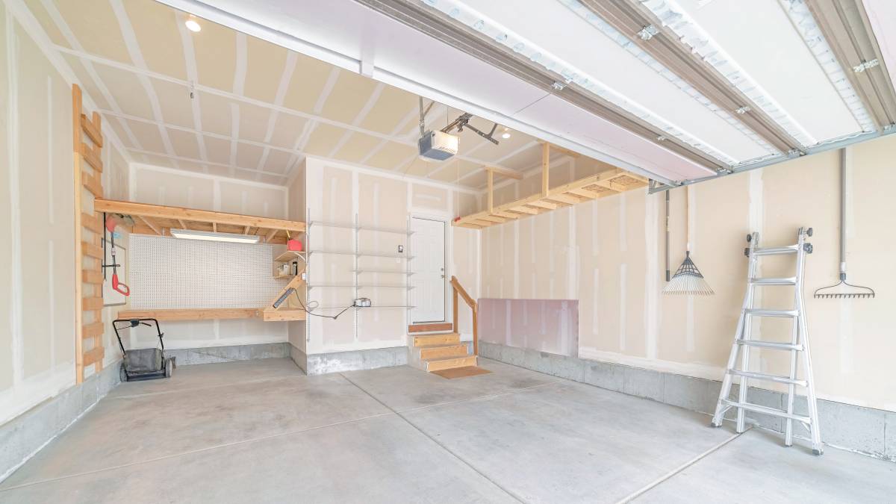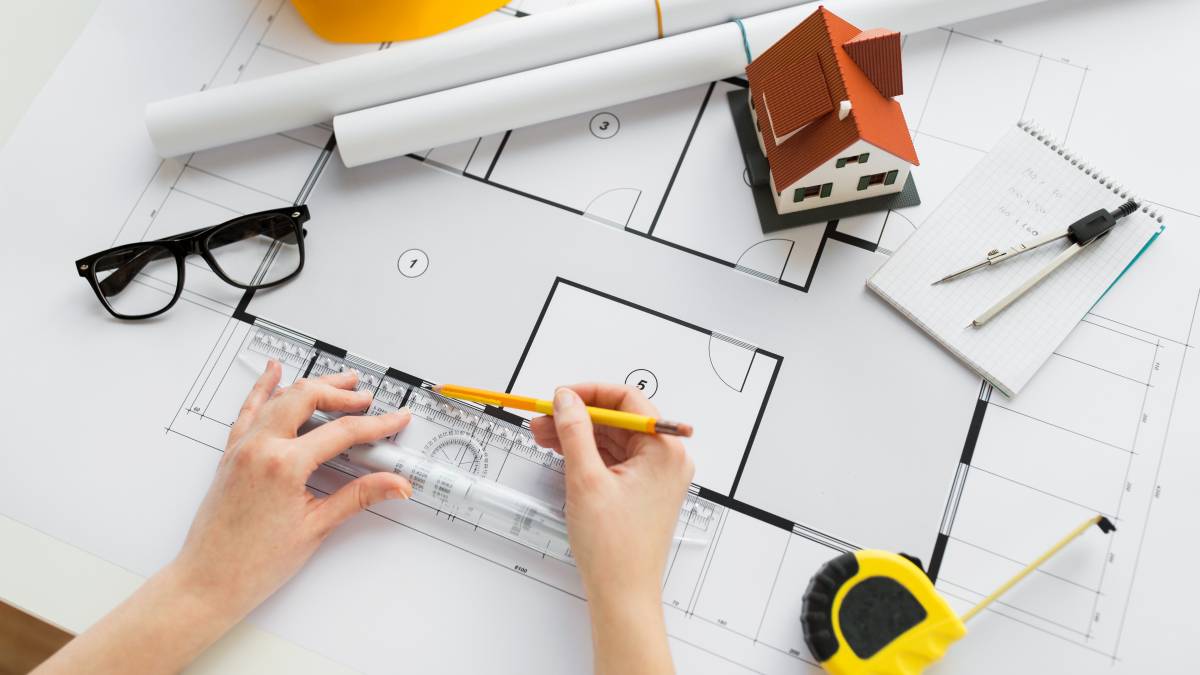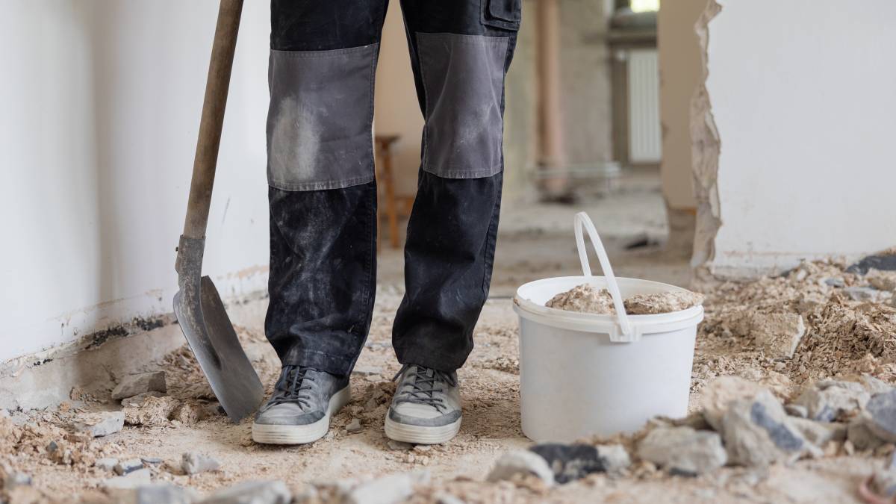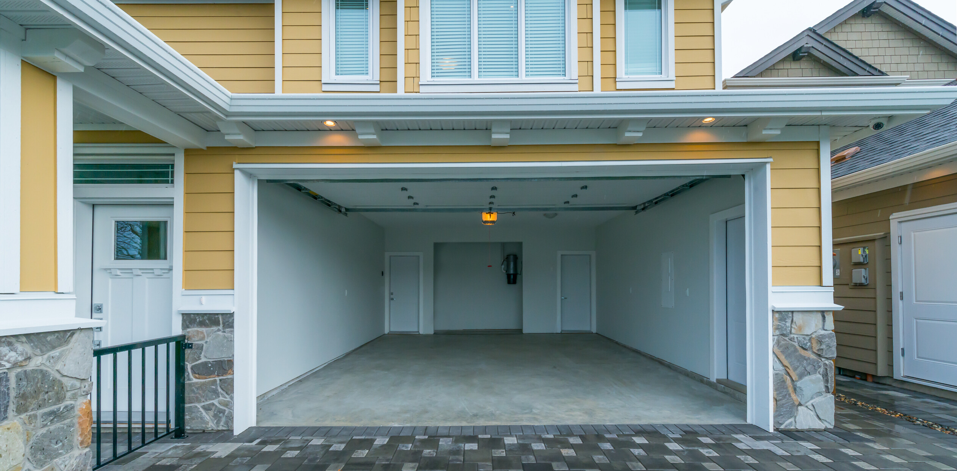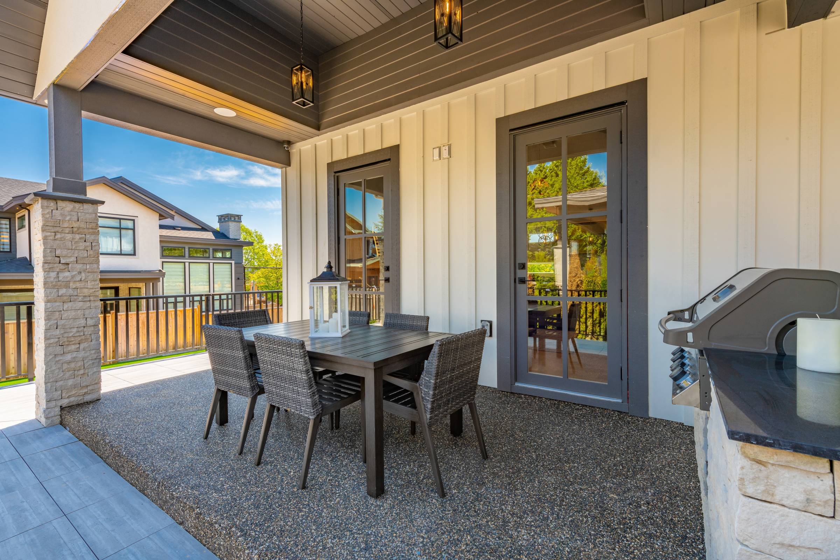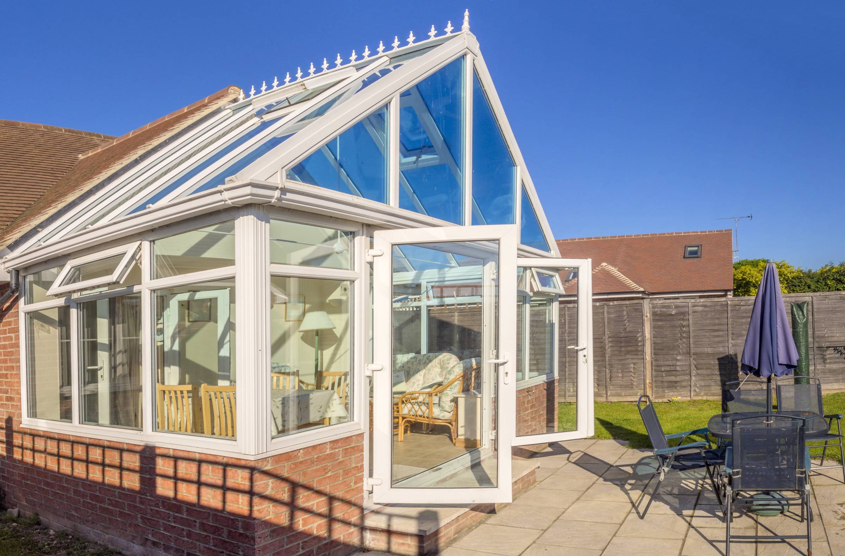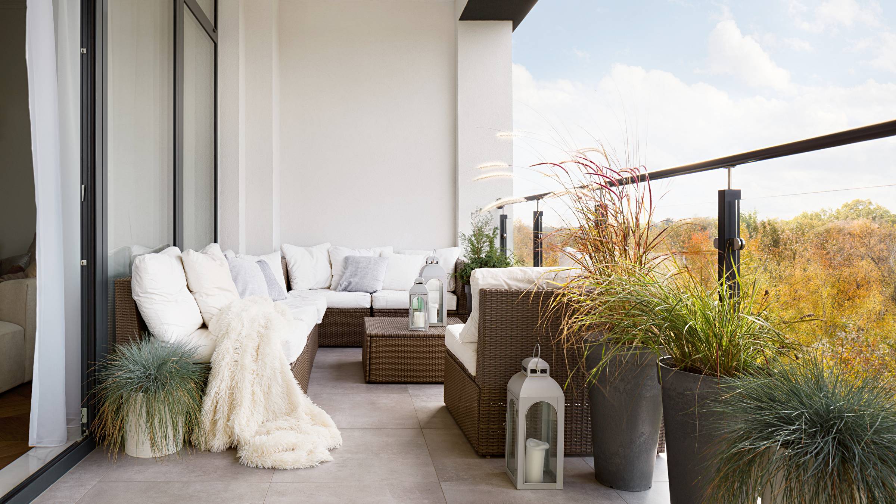
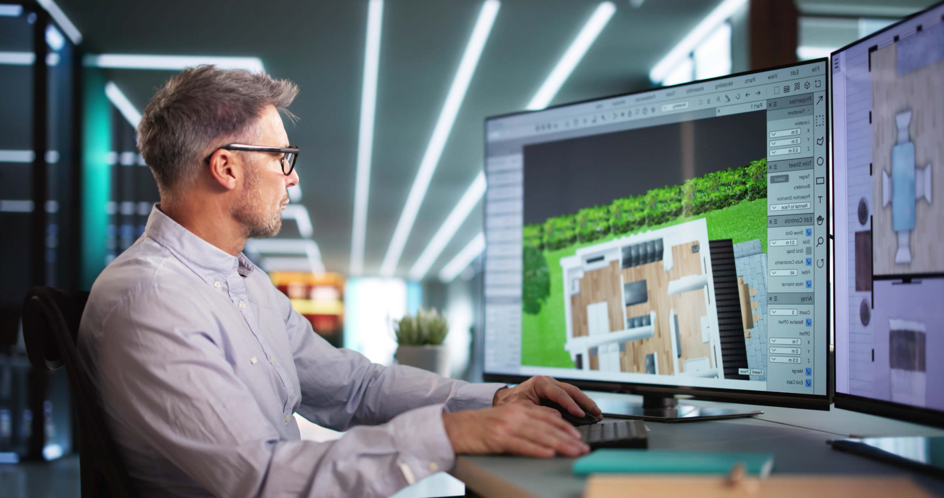

Find local architectural rendering and visualisation experts near you
Fill in a short form and get free quotes for professional architectural rendering and visualisation services near you
Excellent rating - 4.3/5 (9300+ reviews)
Render and visualize your project
- Inerior rendering
- Exterior rendering
- Aerial rendering
- 3d modelling
- … or anything else
Similar Architectural Rendering & Visualisation services you might be interested in United States
What is Airtasker?
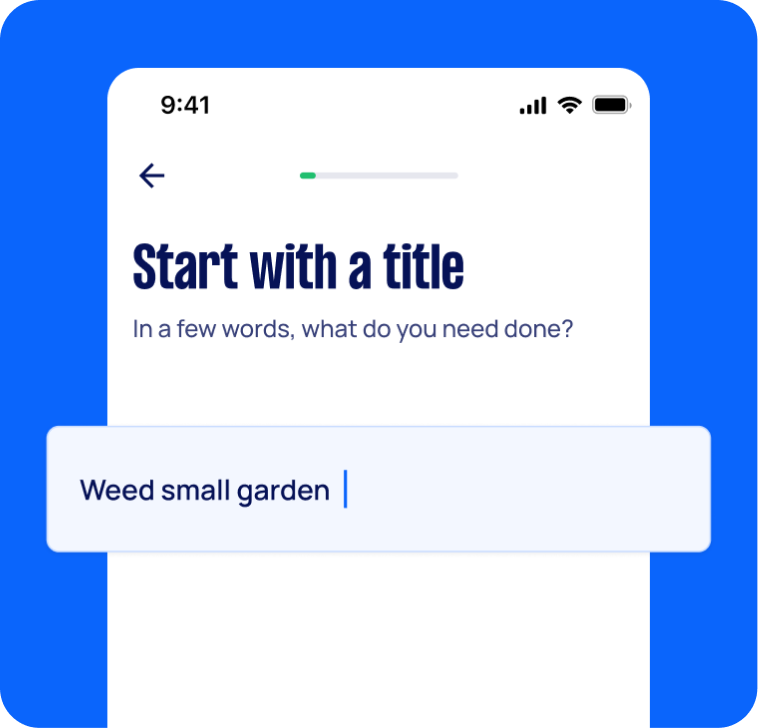
Post your task
Tell us what you need, it's FREE to post.
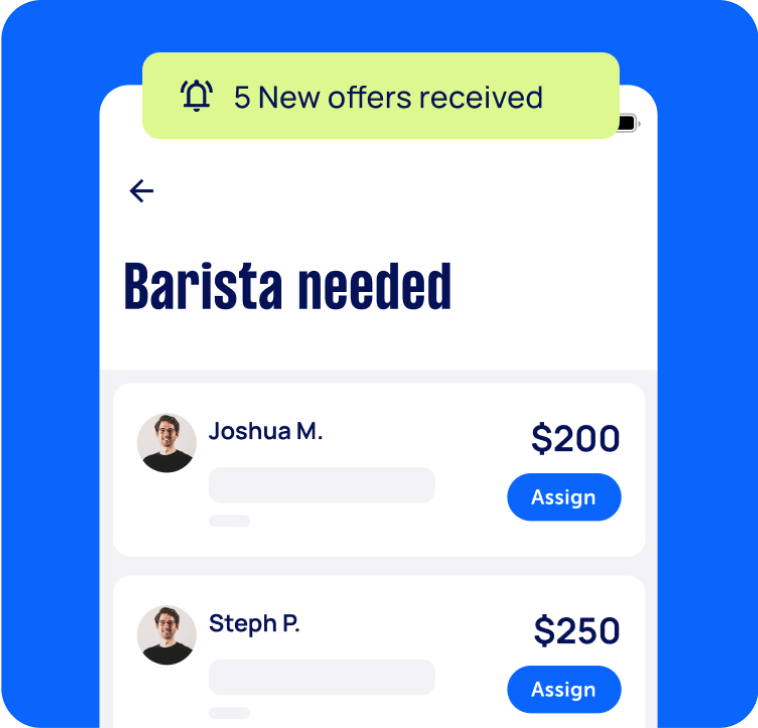
Review offers
Get offers from trusted Taskers and view profiles.
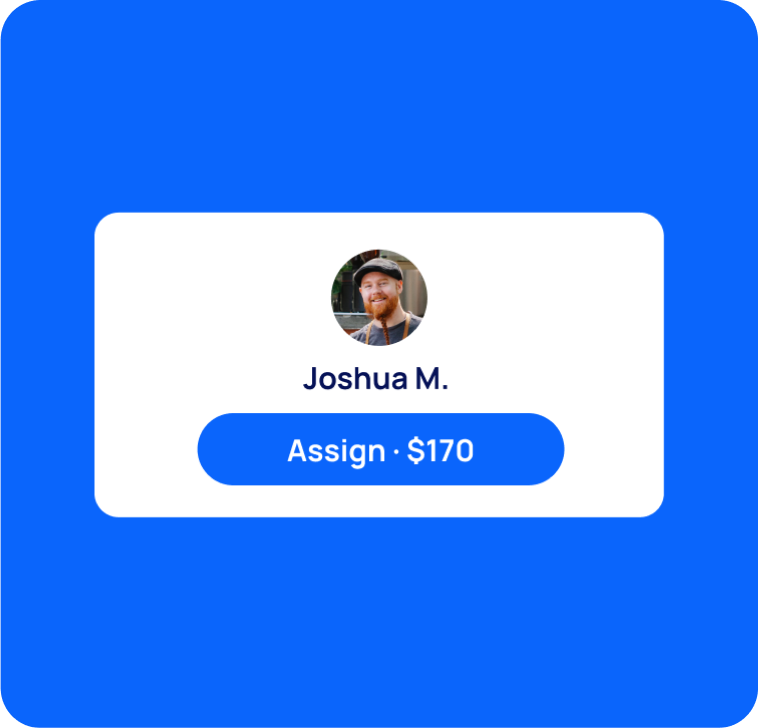
Get it done
Choose the right person for your task and get it done.
Why book an architectural rendering and visualisation service through Airtasker?
Hiring an architectural rendering and visualisation expert through Airtasker has several advantages. First, you no longer need to rely on friends’ recommendations nor go through multiple websites or inquiry pages - Airtasker connects you with dozens of local specialists after putting up a single task post!
Secondly, get those technical files you need even while on a budget. Simply indicate your range in your request, and available architects will come up with their best offers. Finally, it takes mere minutes for you to go from looking for a rendering expert to scheduling a meeting with your chosen Tasker.
To start looking for an architectural rendering and visualisation expert near you, select the “Post a task” button and fill out the form. Then, tap “Get quotes” and wait for offers to flood your screen. Take a minute to read the customer reviews and ratings and to compare quotes. Finally, pick the Tasker who best fits your needs, then tap to confirm your appointment.
Real reviews
Flexible pricing
Choose the offer that’s right for you.
Get the best taskers
Judge for yourself – every task gets a review.
Quick offers
Start getting offers to do your task ASAP!
Top Architectural Rendering & Visualisation related questions
An architect may use some of the programs to render designs, including Blender, Maxwell, Octane Render, Cinema 4D, and Viz Render. If you would like to try your hand at easy-to-use modelling software, Google SketchUp and Adobe Photoshop may be able to help you try rendering your home designs.
Some highly-rated 3D architectural rendering software includes Lumion, Cinema 4D, Blender, and Modo. But, the Tasker you hire may have their own preference for the software they use. What’s important is that they produce files or output that you can understand perfectly and that your contractor can execute. After all, this is the whole point of architectural rendering and visualisation - to communicate design ideas and facilitate the project’s development.
These limits include:
- Slow process - it can take an entire day for a powerful computer to finish one render. This is because rendering software can eat up many a computer’s resources, such as processing speed and memory.
- Hardware compatibility - some rendering programs work better with certain brands of graphic processing units.
- No pre-rendering options - many programs don’t offer pre-rendering features, which lets the Tasker see what a project will look like when rendered.
It can take 2-3 weeks to produce a 3D architectural render. Depending on the complexity of a render, it can usually take an entire day to create a single file - and that’s just the computer processing what the architect has already put together!
You can usually expect .jpeg or .png photos, while some may send video files. If you don’t want to have to navigate unfamiliar file types or download special software to open a file, you could ask a Tasker to use a more common file type for your project (e.g. .jpeg for photos, .mp4 for videos). If you intend to use your renders to help with sales presentations, let the Tasker know, so they can adjust if necessary.
Yes, you certainly can! Feel free to ask the Tasker to create files that will look great on your brochures. You can even use Airtasker to get help with flyer designs for your real estate or custom home business. Just like requesting an architectural visualiser, it only takes minutes, and you can easily find a designer who can accommodate your budget.
Related Services near me
Top Locations
What do architectural rendering and visualisation services include?
Rendering building designs is a crucial part of designing your dream home, selling property, or simply communicating your architectural ideas. That’s why Airtasker makes it possible for you to find an architectural rendering and visualisation specialist in minutes.
Though the process may vary slightly from architect to architect, here’s what you can expect when you book an architectural rendering and visualisation service through our platform:
Architectural rendering
If you ask a Tasker to do an architectural rendering of a design, they can create either a two-dimensional or three-dimensional image of the design. They typically use special software to develop your designs with pinpoint accuracy. This step helps you and other project stakeholders (such as your business partners or clients) identify any problems in the plans.
There are three types of architectural rendering, namely interior rendering, exterior rendering, and aerial rendering, all of which can be executed as 2D or 3D architectural rendering:
- Interior rendering communicates how the interior of a building will look like. This includes flooring, lights, the furniture layout, how door and window placements will affect the flow of a room.
- Exterior rendering, on the other hand, shows how a building’s design will affect its surroundings, such as the street corner, the park beside it, and the view that passers-by will have of it.
- Aerial rendering lets you see how your project will interact with the rest of the landscape or cityscape.
Architectural visualisation
Architectural visualiser create vivid models that can be used to create virtual reality tours of a building. They take the vision beyond a sketch or blueprint and turn it into something that stakeholders can immerse themselves in. This isn’t just for aesthetics - it can help sell property, convince clients to give the green light for construction, and help facilitate better collaboration between architects and their clients.
When creating architectural visualisation, a Tasker may usually use specialised software both for modelling and post-processing. Modelling consists of arranging the elements, adjusting the depth, and controlling lights. Meanwhile, post-processing consists of turning the 3D models into photos and videos you can enjoy.
You can use these renders and visualisations for various purposes, such as presenting real estate to a client or looking for a contractor who can build your dream home. Suppose you want to design a real estate website with great visuals of the property you want to sell. In that case, these architectural visualisations can provide an immersive experience for your potential clients.
