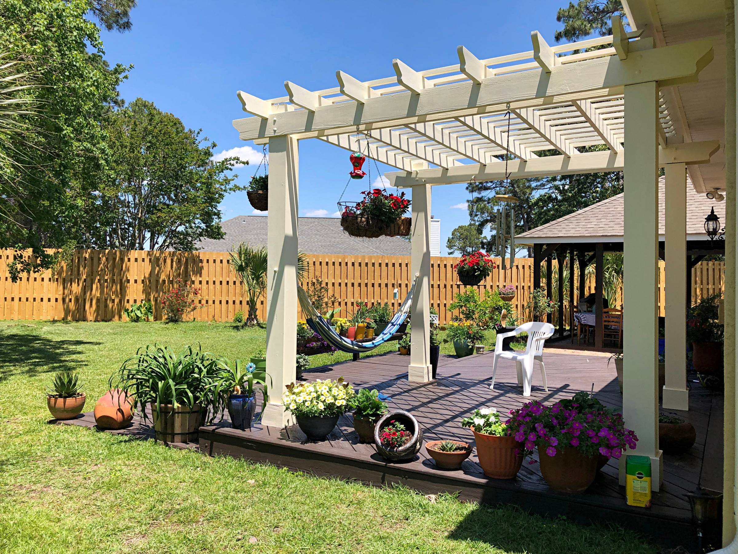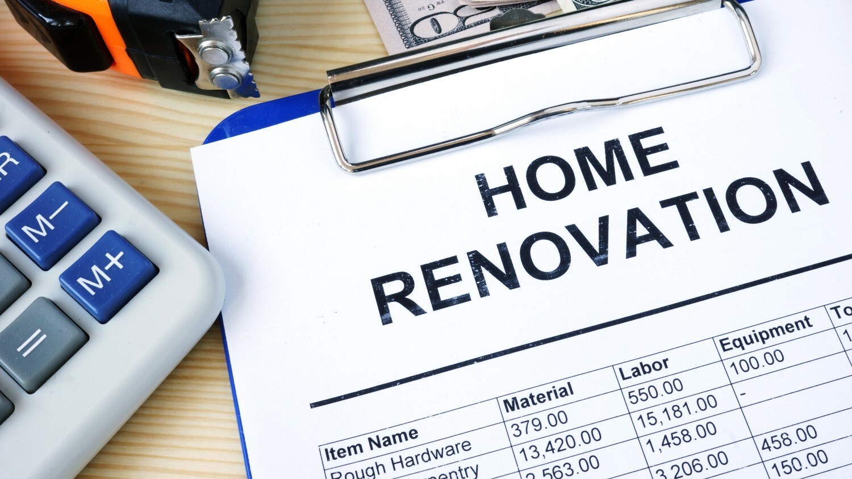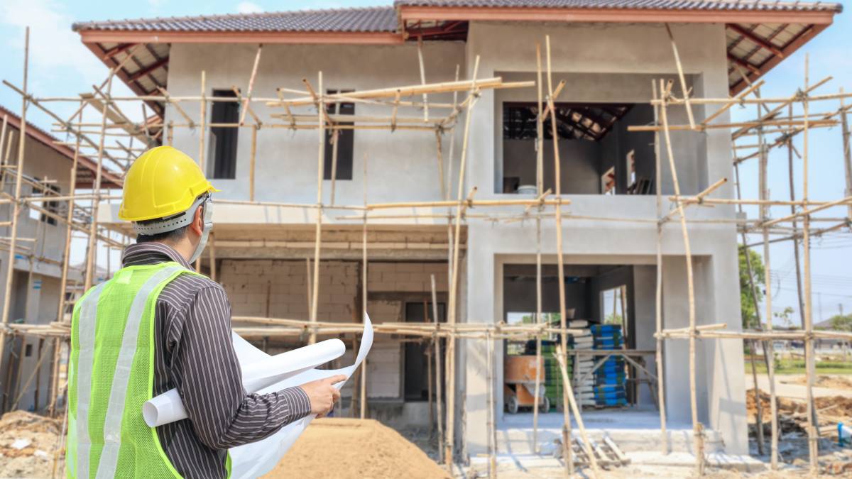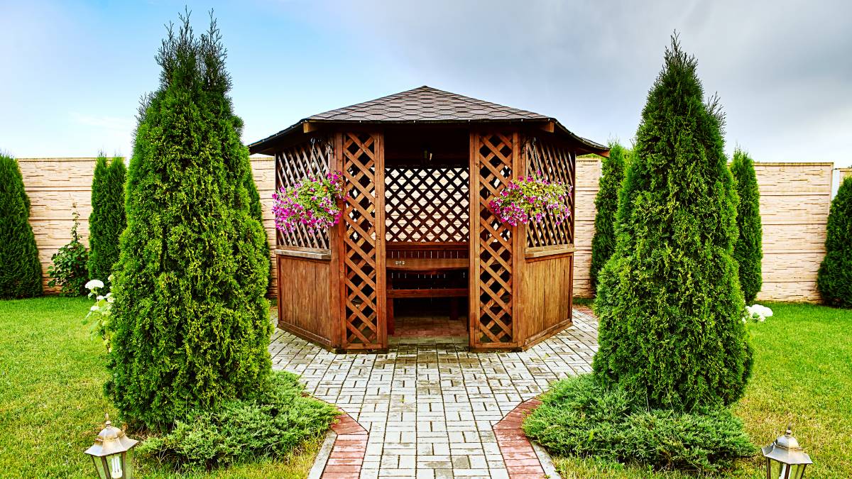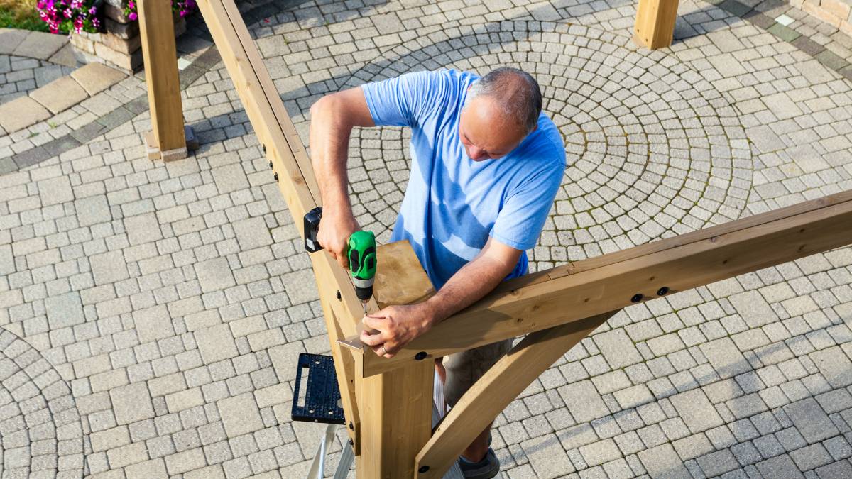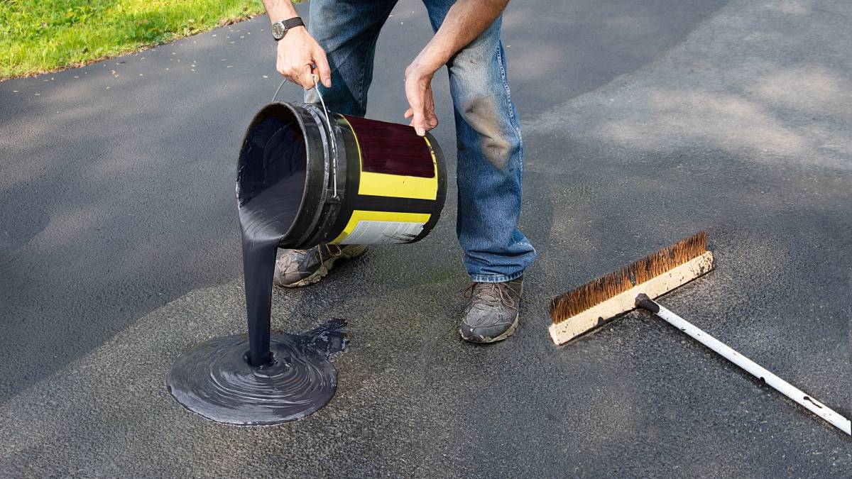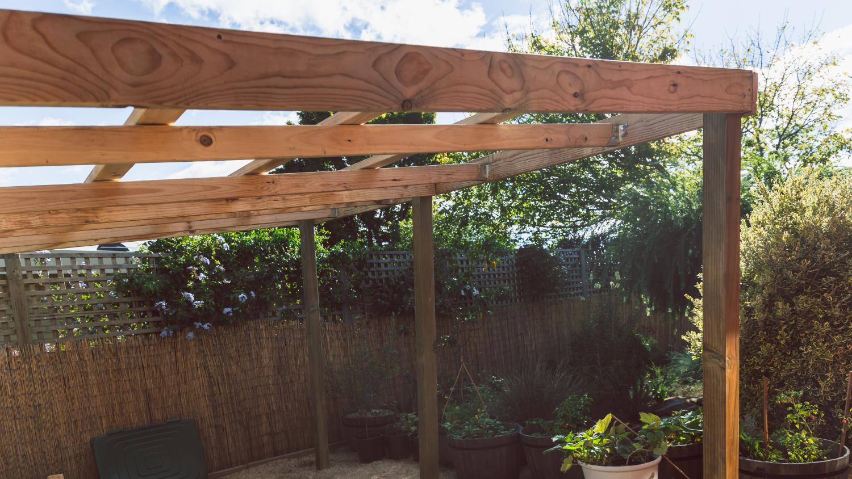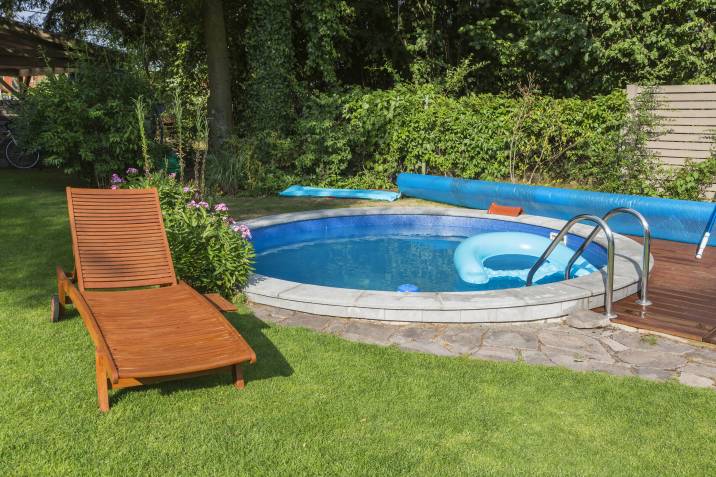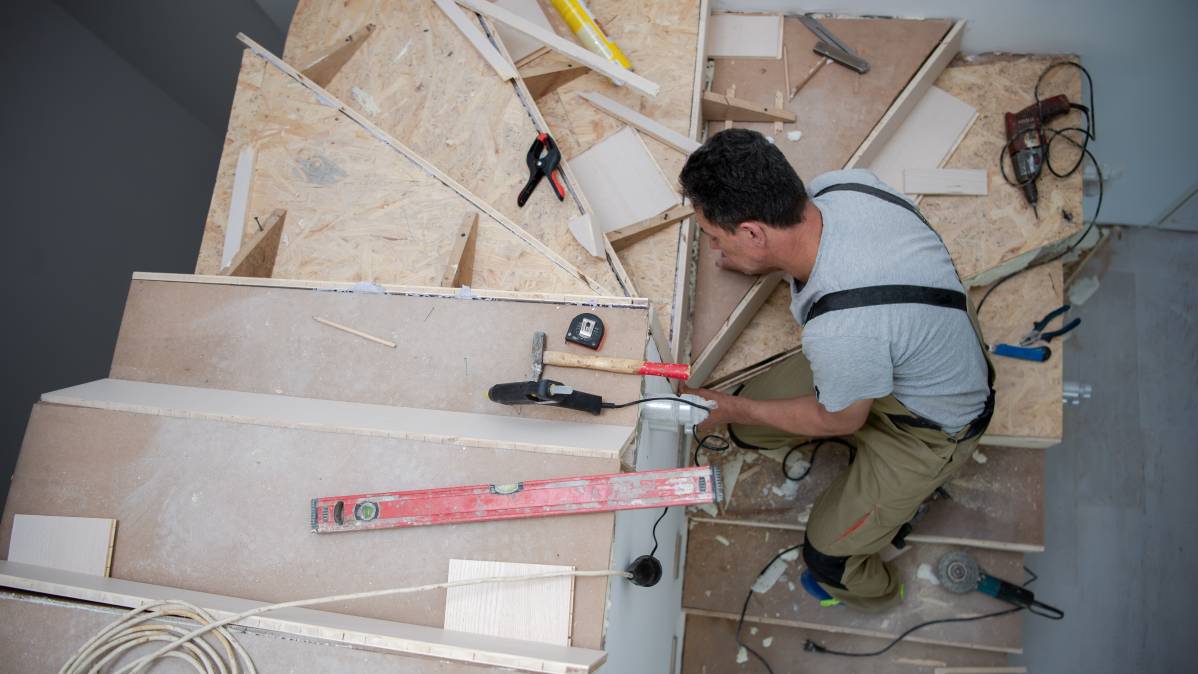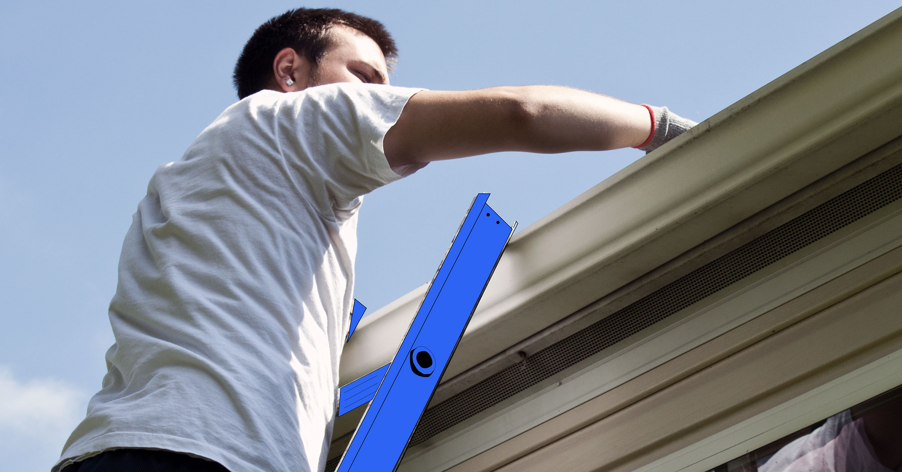

Find an experienced builder in Scoresby
Fill a short form and get free quotes from builders in your area
Excellent rating - 4.5/5 (9200+ reviews)
Build anything, anywhere, anytime
- Shed installation
- Concreting
- Kitchen renovation
- Roofing
- Building & design
- … or anything else
What is Airtasker?
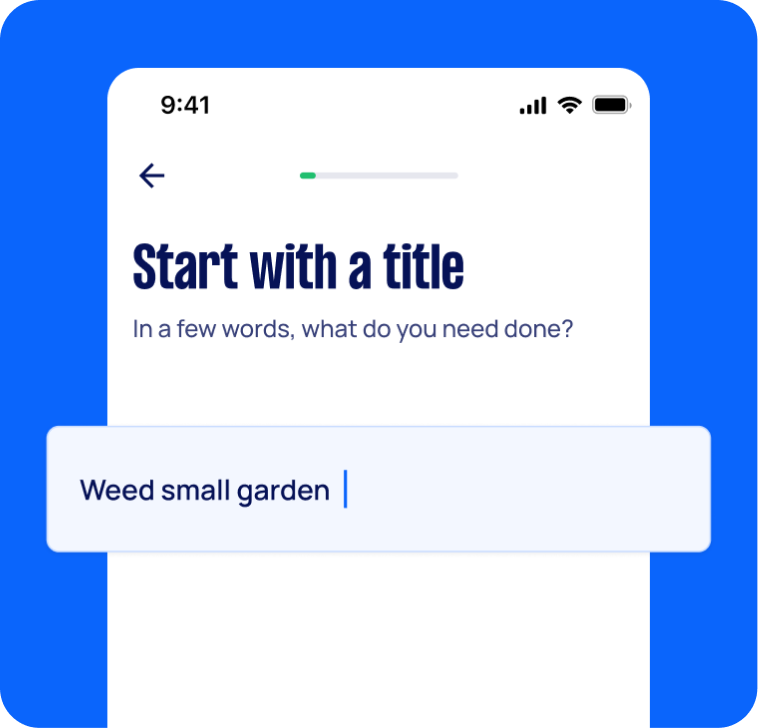
Post your task
Tell us what you need, it's FREE to post.

Review offers
Get offers from trusted Taskers and view profiles.

Get it done
Choose the right person for your task and get it done.
- Get it done now. Pay later.
- Repay in 4 fortnightly instalments
- No interest
- Available on payments up to $1,500
Related Services near me
Related Locations
Top Locations
Recent Building & Construction tasks in Scoresby
Building Surveyor for Gragage rebbuilding
$2,000
Scoresby VIC 3179, Australia
23rd Apr 2023
Need building surveying service for rebuilding a fire-damaged garage which already demolished. Standard kit for double roller Colorbond garage already purchased from Stratco. I am going to build the new garage on my own at same spot as the old one. Design documents can be obtained from Stratco. Need assistance with issuing building permit and oversee the rebuilding project. - Due date: Flexible
Plans for Deck & Verandah for Building Permit Application
$350
Scoresby VIC, Australia
15th Nov 2021
Site Location and Background Information: • Residential property located in Scoresby, VIC Proposed Structure: • 11.7m x 3.6m deck and verandah gable roof • Conversion of existing window bays to sliding doors which includes demolition of existing partition wall and increase spanned lintel for doors. Scope of Work: The scope of works will entail: • Preparation of Detailed Design Plans and Elevations & Building Permit Application • Preparation of preliminary design concept based on provided concept sketch and site constraints. • Preparation of full detailed design plans and elevations, material specifications and compliance to satisfy building permit requirements for proposed deck and verandah structure. Price to include any relevant title search fees, permit application fees, etc. • Application of detailed design plans and documents to private building surveyor for building permit approval. • Full design plans for the new deck and verandah structure will include o All roof drainage modifications, reconnections and new roof drainage as required o All civil in ground drainage connections from existing and proposed roof structure o All stairs, balustrades and handrails in compliance with code and Australian Standards o Conversion of existing window bays to primary stacking sliding door access to proposed decking and verandah. o Material Specifications & Compliance • Scope and price to include modifications/changes to plans in order to satisfy Building Surveyors comments/feedback until building permit granted. Looking to start before Christmas with the aim to get full approval and building permit by early next week or earlier. Additional photos available upon request. Thanks - Due date: Flexible
