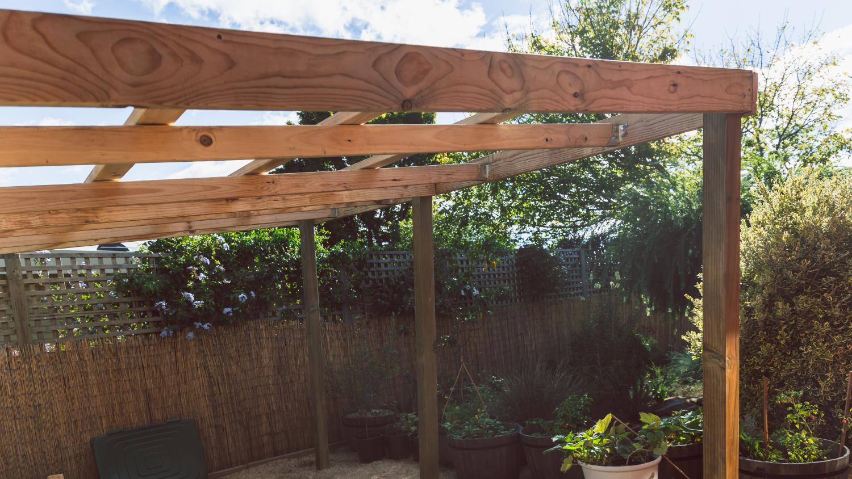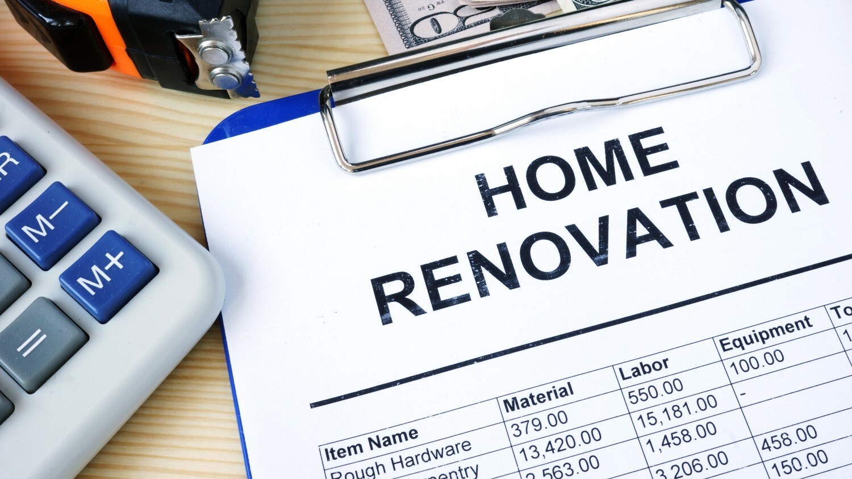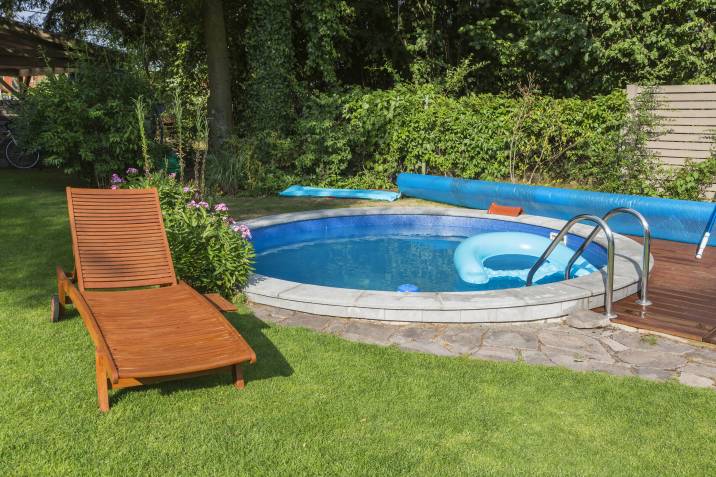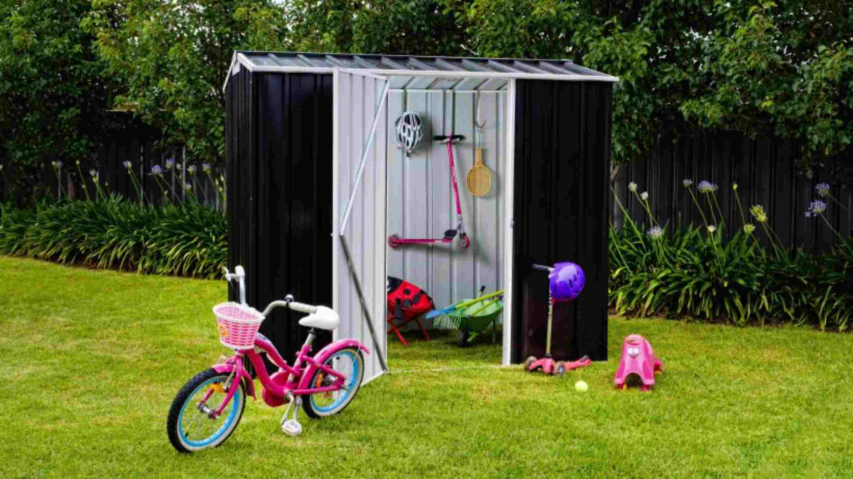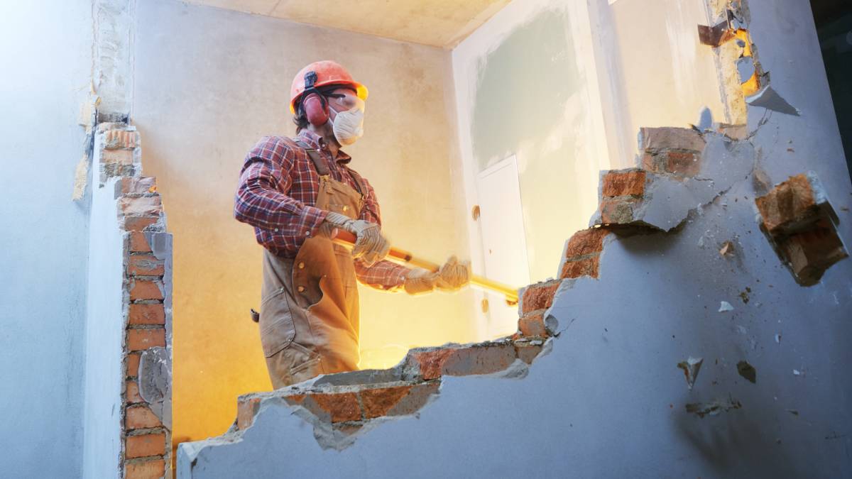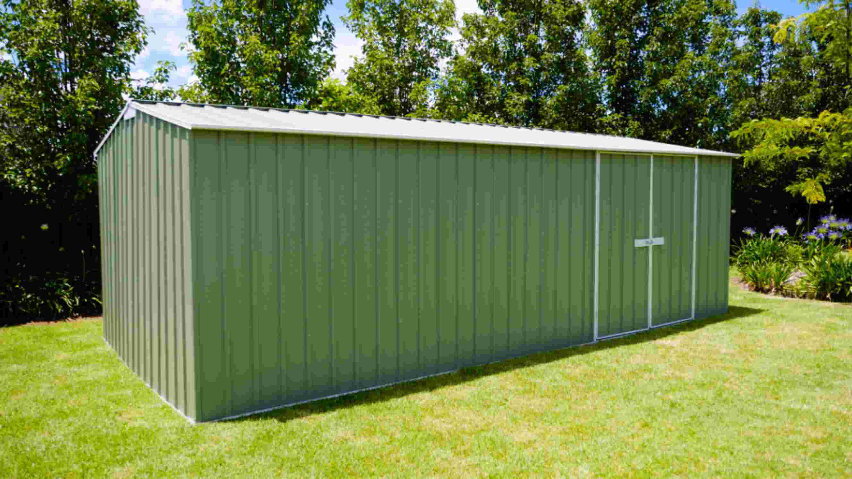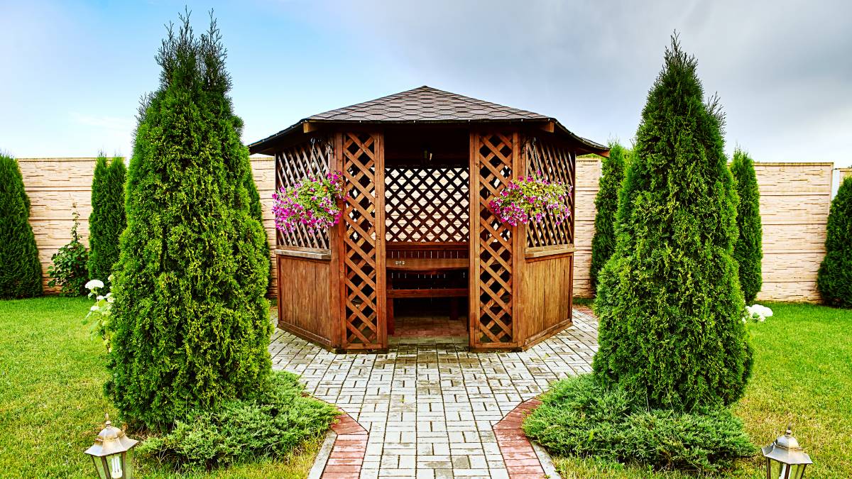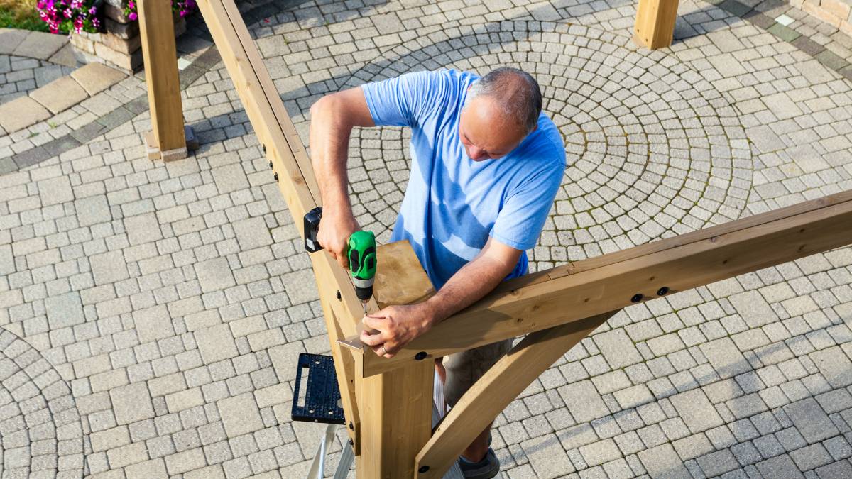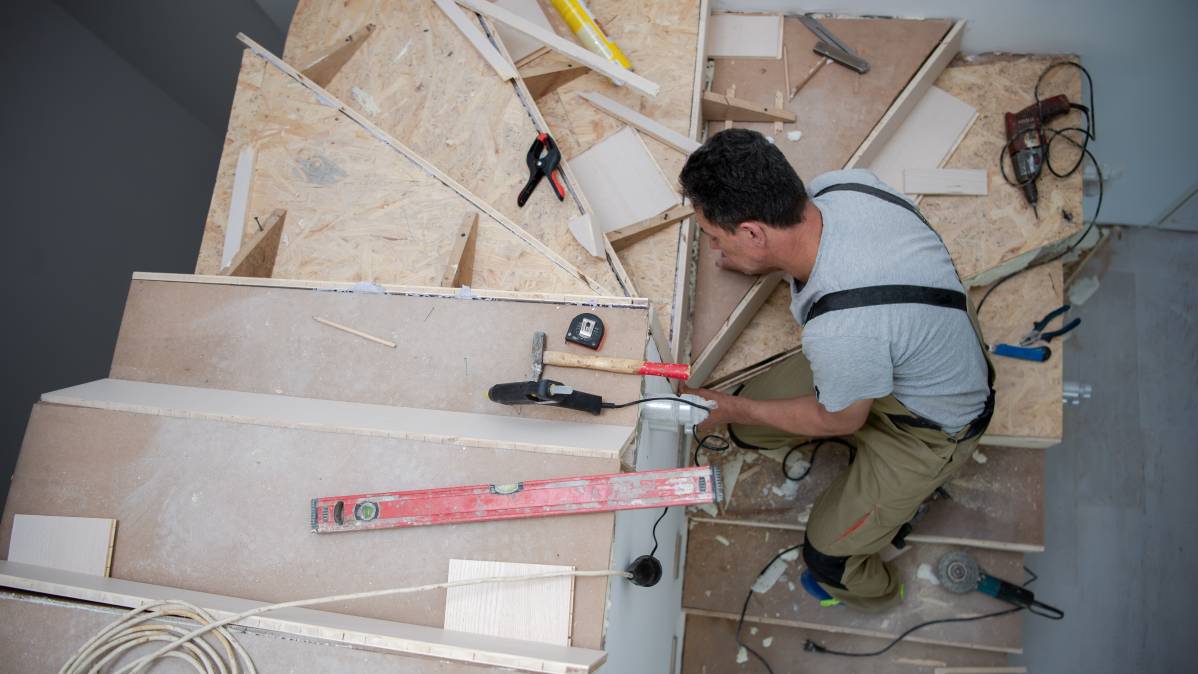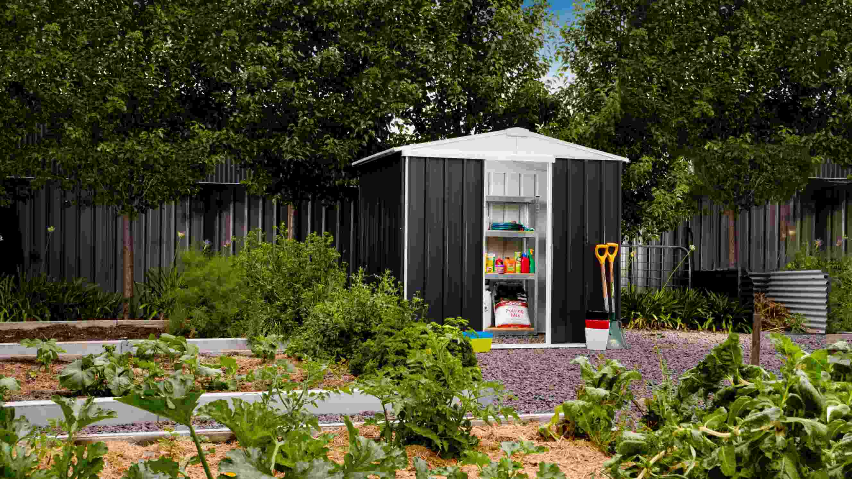Find a reliable local draftsman in Inner South West Sydney
Fill in a short form and get free quotes for professional drafting services in Inner South West Sydney
Excellent rating - 4.3/5 (10900+ reviews)
Need help with drafting?
- Consulting
- CAD
- Traditional drawing
- … or anything else
Best rated drafting experts near me

Latest Review
"Great suggestions, friendly and thorough! "
Verified Badges

Mobile Verified

Latest Review
"Best airtasker ever! We were a probably a bit too demanding/pedantic - but Juan took our all suggestions and produced wo..."
Verified Badges

ID Verified

Police Check

Coles Badge

Mobile Verified

IKEA Badge

Latest Review
"Very grateful for removing my broken mirror"
Verified Badges

Mobile Verified

Latest Review
"Ken was lovely, polite, knowledgeable and prompt with his service. I would highly recommend Ken"
Verified Badges

Mobile Verified

Latest Review
"Great communication, was able to undertake the task promptly and did a good job."
Verified Badges

COVID-19 Vaccination

ID Verified

Mobile Verified

Latest Review
"Very reliable. Highly recommended."
Verified Badges

COVID-19 Vaccination

Mobile Verified

Latest Review
"He is good at his work"
Verified Badges

COVID-19 Vaccination

Mobile Verified

Latest Review
"Cannot recommend more. Efficient, honest and incredibly knowledgeable. "
Verified Badges

COVID-19 Vaccination

Police Check

ID Verified

NSW Working with Children Check

Payment Method Verified
What is Airtasker?
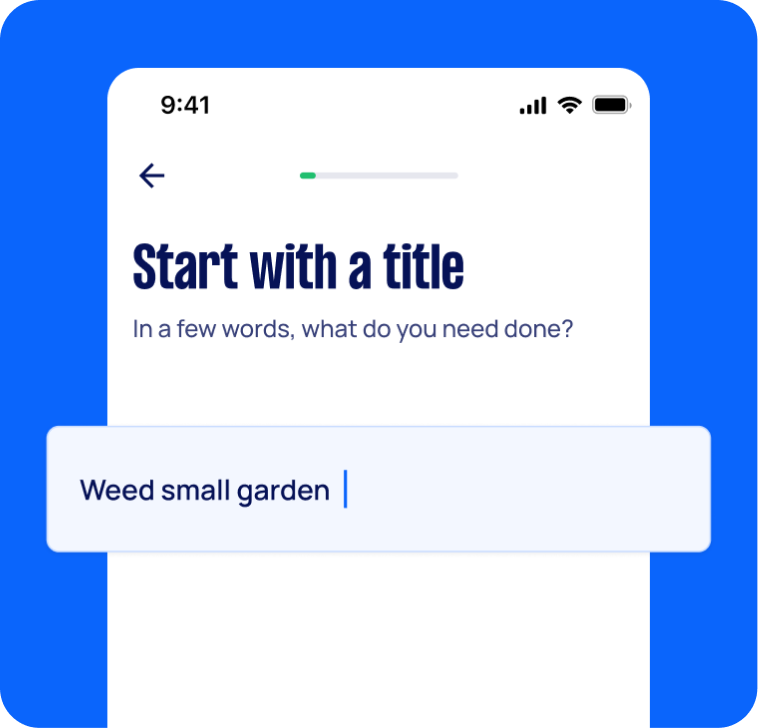
Post your task
Tell us what you need, it's FREE to post.
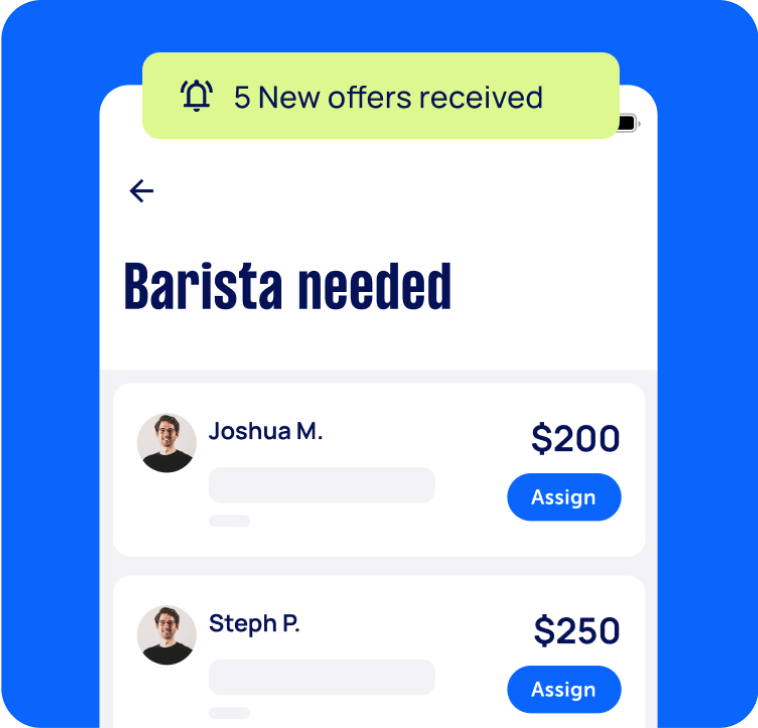
Review offers
Get offers from trusted Taskers and view profiles.

Get it done
Choose the right person for your task and get it done.
- Get it done now. Pay later.
- Repay in 4 fortnightly instalments
- No interest
- Available on payments up to $1,500
Building & Construction Services
Related Services near me
What does a draftsman service include?
Airtasker’s draftsman service connects you with a trusted drafter in your area. This draftsman can help you translate your vision into ready for construction blueprints (ideally, with the help of an architect). If you are booking this type of service for the first time, here’s what’s included:
Consultation for drafting services
If you already have a grand vision for your project, a drafter can help you convert it into blueprints that engineers can approve and construction companies can execute. Do take note that their consultancy field is limited; unlike architects, they cannot give a “holistic” vision for your project. The most that they can do is give minor tweaks to your idea and put it down on paper.
It would be best to consult with an architect before approaching a drafter with your plans. Your drafter may also have some architect colleagues to recommend, so you can ask them about this, too.
Creating technical drawings using CAD or traditional drafting
Drafters usually create technical plans or blueprints using computer-aided drafting and design (CADD). They may also use more traditional means, such as papers, pencils, and T-squares. Either way, they provide a very specific and calculated plan that a construction team can readily execute. If you have preferences as to how you want your technical drawings done, you can specify this in your task post.
Working with architects and engineers
The job of a draftsman involves working with architects, engineers, or even scientists. If you have already contacted an engineer and architect, you can hire a draftsman via Airtasker to complete your team. Our platform connects you with available drafters in your area so that you don’t need to look far or wait long before setting an appointment.
Beyond the home: other draftsman services
While a lot of people usually look for drafting services in relation to residential house plans, drafters can actually work with a lot of other industries. They can help you put up a commercial building, design a piece of machinery, help put together consumer goods, and even build rockets. Since their forte is in technical specifications, they are experts in putting things together and repairing them if they fall apart. If you’d like to know more about what a drafter can do for you, click the “Post a task” button at the top of this page.
Recent Drafting tasks in Inner South West Sydney
Draft plans for pre-dev advice on subdividing home in Bayside Council
$500
Rockdale NSW, Australia
2nd Sep 2024
We would like to possibly subdivide our property and need to work with a draftsperson experienced with working with Bayside Council to put together some initial plans for pre-development advice. Also looking for help to plan a kitchen remodel (possibly knocking out a wall to expand the space) in our existing home
Draftsman for pool build
$3,000
Lugarno NSW, Australia
28th Jan 2024
Draftsman to draw up plans for building of pool in backyard, landscaping and up grade of perimeter retaining wall. Would require the person to come and inspect the space and work with us to determine best placement/ design of pool. Would need plans to affinity for council approval. - Due date: Flexible
Draftsman
$500
Oatley NSW 2223, Australia
24th Jul 2023
have original house for plans and need retaining wall added, steps removed and privacy screen added to original house plans that were approved by council. Can supply these and a new survey report which shows retaining wall. - Due date: Flexible
Drafting services
$5,000
Penshurst NSW, Australia
14th Jul 2023
Hi, I was hoping to get a quote that requires assistance with preparing the documents to get a minor (15-25 sqm) rear extension. It'll be some time before I undertake this, but I want to know what the cost will be before I get involved with fixing the property. About the property: - 14 Stephen St, Penshurst - A little run down, and needs a bit of love. - Single story with blocked off fire place - Front house on a battle axe block - 3 bedroom and 1.5 bathrooms (outhouse + small bathroom) - Fibro (requires asbestos removed behind external wall cladding) - Property size approx. 423 sqm Services required: - Drawings - Documents required to get complying CDC approval & anything else for a builder to take and run with it Requirements (don't need designs for all of this, but giving you an idea of my thoughts): - Extend the rear of the house 15-20 sqm to allow open plan kitchen, dining and incorporate the outhouse as a functioning bathroom. - Build a 3rd bedroom elsewhere in the house, the current 3rd bedroom would be opened up to become the hallway/entrance to the back of the house. - Demolish and remove asbestos and re-clad the rear to look the same as the rest of the house - i.e. weatherboard. - Restore the fireplace located in the lounge room (which is at the front of the house at the moment). - Make use of the outdoor space at the front of the house (landscaping)? Thanks, Jason
Draftsperson - Commercial Workplace & Warehouse Project- $$ Negotiable
$6,000
Kingsgrove NSW, Australia
11th May 2023
Looking for a draftsperson to pull together a fixed price package from Space Planning through to Conceptual and As Built plans for a Warehouse (Gnd Floor) and Commercial Workspace (1st Floor). Both floors approximately 500sqm including stairwell. There is currently no existing plans, this will need to be drawn from scratch for the demolition plans and basis for new plans. Project Detail Overview: o 1st floor - 500sqm (approx.) of workspace, including landing of stairs and void. Likely to be a ¾ strip out and make good holding on to base building amenities and potentially some offices and kitchen facilities with a refresh. o Ground Floor - 500sqm (approx.) of Warehouse space, including boardroom, entry, stair, and amenity. Refresh 2-person office, bathroom, amenities, and change room within warehouse. Make good boardroom. Approx. 40sqm. Refresh boardroom toilet and vanity area/ potentially Amenities to be refreshed. Please advise fixed price to produce the following drawings: - Measure and draw existing floor plans for both floors. - Draw existing and proposed external elevations for façade and east side of the building. - Demolition plans, both floors and stair - 2 Space plans for Ground and First Floor - Initial Conceptual Plans - Design Development Plans - Construction Drawings - 3D Renders and look and feel. - Joinery and other details as required - Due date: Before Friday, 29 September 2023
Draftsperson - Commercial Workplace & Warehouse Project- $$ Negotiable
$5,000
Kingsgrove NSW, Australia
20th Apr 2023
Looking for a draftsperson to pull together a fixed price package from Space Planning through to Conceptual and As Built plans for a Warehouse (Gnd Floor) and Commercial Workspace (1st Floor). Both floors approximately 500sqm including stairwell. There is currently no existing plans, this will need to be drawn from scratch for the demolition plans and basis for new plans. Project Detail Overview: o 1st floor - 500sqm (approx.) of workspace, including landing of stairs and void. Likely to be a ¾ strip out and make good holding on to base building amenities and potentially some offices and kitchen facilities with a refresh. o Ground Floor - 500sqm (approx.) of Warehouse space, including boardroom, entry, stair, and amenity. Refresh 2-person office, bathroom, amenities, and change room within warehouse. Make good boardroom. Approx. 40sqm. Refresh boardroom toilet and vanity area/ potentially Amenities to be refreshed. Please advise fixed price to produce the following drawings: - Measure and draw existing floor plans for both floors. - Draw existing and proposed external elevations for façade and east side of the building. - Demolition plans, both floors and stair - 2 Space plans for Ground and First Floor - Initial Conceptual Plans - Design Development Plans - Construction Drawings - 3D Renders and look and feel. - Joinery and other details as required - Due date: Before Friday, 29 September 2023
I need drafting
$80
Arncliffe NSW, Australia
10th Jun 2021
Plans for built in cupboards 3600 long 2200 high with desks at right angles each end. I have drawn floor plans and side views with measurements
Draft plans for existing building
$300
Bexley NSW, Australia
8th Jun 2021
I want to have plans drawn to modify an approved outer building that is used as a storeroom to a granny flat/studio.
Great to deal with and very professional. Thanks Juan.
Drafting engineering drawings
$5,000
Earlwood NSW, Australia
18th May 2021
back house extension 4meters * 7.6meters including one bedroom with bathroom and a sunroom. carport in front of the house existing kitchen extension council approval submission and inquiries.
Drafting plans to bayside council for a extension
$1,500
Bexley NSW, Australia
29th Mar 2021
It is a shop front office and we want to do an extention
